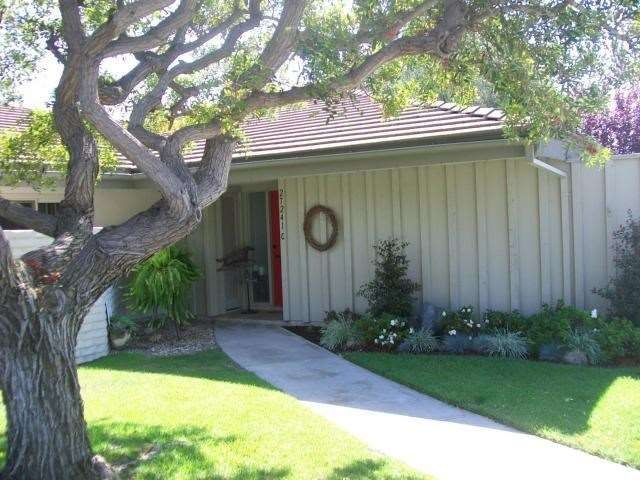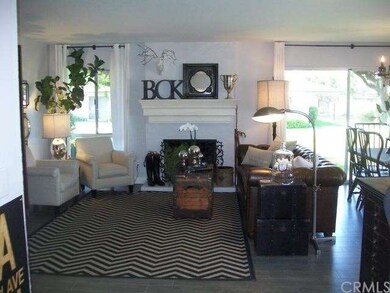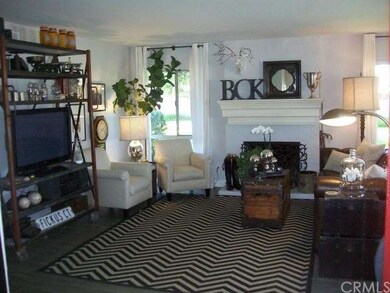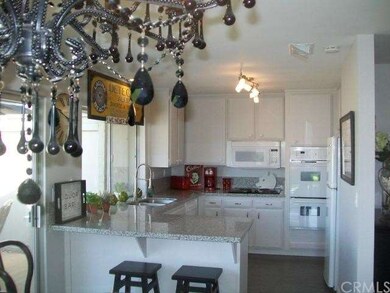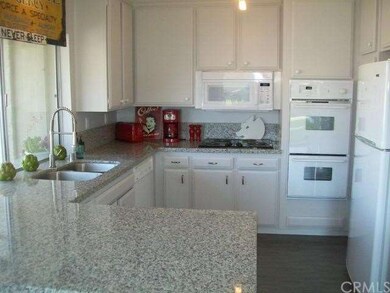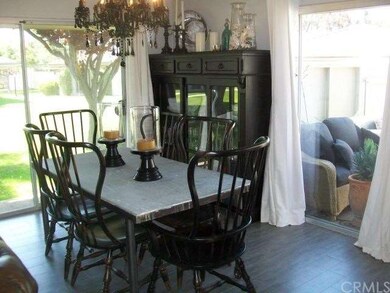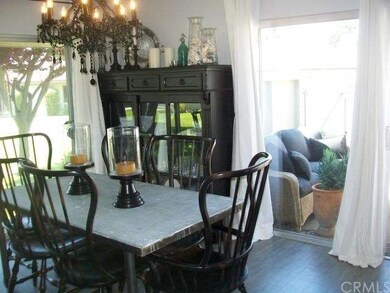
27241 Via Callejon Unit C San Juan Capistrano, CA 92675
San Juan Hills NeighborhoodEstimated Value: $794,000 - $827,000
Highlights
- In Ground Pool
- All Bedrooms Downstairs
- Granite Countertops
- Senior Community
- Pool View
- Enclosed patio or porch
About This Home
As of August 2014New landscaping leads to this beautifully recently REMODELED single level home in the very desirous 55+ golf community of San Juan Hills West. This spacious and bright home has DESIGNER, wood-look porcelain tile floors throughout, and the living room has a custom fireplace mantle. The dining room opens onto a lovely patio and professionally tended greenbelt. The kitchen has granite counters with breakfast bar and pass thru to the patio, making entertaining a snap! A spacious hallway bath has a separate laundry room with lots of storage. A king-size master bedroom has an ensuite bath with designer tile, a walk-in-closet, and a spacious patio. The large second bedroom can be used as a den/office and has a huge closet. The over-sized 2 car garage has cavernous built-ins. The central AC was installed 10 months ago. The washer/dryer and kitchen refrigerator are included in the purchase price.
Last Agent to Sell the Property
BERKSHIRE HATHAWAY HOMESERVICES Crest Real Estate License #01128751 Listed on: 06/04/2014

Home Details
Home Type
- Single Family
Est. Annual Taxes
- $5,871
Year Built
- Built in 1972 | Remodeled
Lot Details
- 1,307
HOA Fees
- $289 Monthly HOA Fees
Parking
- 2 Car Garage
Home Design
- Ranch Style House
- Slab Foundation
- Fire Rated Drywall
- Stucco
Interior Spaces
- 1,303 Sq Ft Home
- Drapes & Rods
- Sliding Doors
- Entrance Foyer
- Living Room with Fireplace
- Combination Dining and Living Room
- Tile Flooring
- Pool Views
Kitchen
- Breakfast Bar
- Electric Range
- Microwave
- Dishwasher
- Granite Countertops
- Disposal
Bedrooms and Bathrooms
- 2 Bedrooms
- All Bedrooms Down
- 2 Full Bathrooms
Laundry
- Laundry Room
- Dryer
- Washer
Pool
- In Ground Pool
- In Ground Spa
Outdoor Features
- Enclosed patio or porch
- Exterior Lighting
- Shed
Utilities
- Central Heating and Cooling System
- Cable TV Available
Additional Features
- No Interior Steps
- 1,307 Sq Ft Lot
Listing and Financial Details
- Tax Lot 17
- Tax Tract Number 5514
- Assessor Parcel Number 66603338
Community Details
Overview
- Senior Community
Recreation
- Community Pool
- Community Spa
Ownership History
Purchase Details
Home Financials for this Owner
Home Financials are based on the most recent Mortgage that was taken out on this home.Purchase Details
Purchase Details
Home Financials for this Owner
Home Financials are based on the most recent Mortgage that was taken out on this home.Purchase Details
Purchase Details
Similar Homes in San Juan Capistrano, CA
Home Values in the Area
Average Home Value in this Area
Purchase History
| Date | Buyer | Sale Price | Title Company |
|---|---|---|---|
| Robison Norman L | $463,000 | Fidelity National Title | |
| King Carlton J | -- | None Available | |
| King Carl J | $310,000 | Chicago Title Company | |
| Graves Mary Belle | -- | None Available | |
| Schaefer Charlotte B | -- | -- |
Mortgage History
| Date | Status | Borrower | Loan Amount |
|---|---|---|---|
| Open | Robison Norman L | $157,000 | |
| Closed | Robison Norman L | $163,503 | |
| Closed | Robison Norman L | $163,000 | |
| Previous Owner | King Carl J | $192,000 |
Property History
| Date | Event | Price | Change | Sq Ft Price |
|---|---|---|---|---|
| 08/11/2014 08/11/14 | Sold | $463,000 | -1.3% | $355 / Sq Ft |
| 07/06/2014 07/06/14 | Pending | -- | -- | -- |
| 06/23/2014 06/23/14 | Price Changed | $469,000 | -4.1% | $360 / Sq Ft |
| 06/04/2014 06/04/14 | For Sale | $489,000 | -- | $375 / Sq Ft |
Tax History Compared to Growth
Tax History
| Year | Tax Paid | Tax Assessment Tax Assessment Total Assessment is a certain percentage of the fair market value that is determined by local assessors to be the total taxable value of land and additions on the property. | Land | Improvement |
|---|---|---|---|---|
| 2024 | $5,871 | $545,542 | $421,810 | $123,732 |
| 2023 | $5,706 | $534,846 | $413,540 | $121,306 |
| 2022 | $5,347 | $524,359 | $405,431 | $118,928 |
| 2021 | $5,247 | $514,078 | $397,481 | $116,597 |
| 2020 | $5,200 | $508,807 | $393,405 | $115,402 |
| 2019 | $5,103 | $498,831 | $385,691 | $113,140 |
| 2018 | $5,010 | $489,050 | $378,128 | $110,922 |
| 2017 | $4,962 | $479,461 | $370,713 | $108,748 |
| 2016 | $4,885 | $470,060 | $363,444 | $106,616 |
| 2015 | $4,868 | $463,000 | $357,985 | $105,015 |
| 2014 | $3,198 | $310,000 | $211,610 | $98,390 |
Agents Affiliated with this Home
-
Jenny Guthrie
J
Seller's Agent in 2014
Jenny Guthrie
BERKSHIRE HATHAWAY HOMESERVICES Crest Real Estate
(661) 799-3963
9 Total Sales
-
Karen Mahoney
K
Buyer's Agent in 2014
Karen Mahoney
Coldwell Banker Realty
(949) 370-5400
7 Total Sales
Map
Source: California Regional Multiple Listing Service (CRMLS)
MLS Number: BB14117804
APN: 666-033-38
- 27262 Via Callejon Unit B
- 27172 Paseo Burladero Unit C
- 27345 Via Capri
- 27121 Via Chiquero Unit C
- 27071 Calle Caballero Unit B
- 27551 Paseo Tamara
- 31937 Via Encima
- 32011 Paseo Amante
- 31841 Paseo la Branza
- 27951 Via de Costa
- 32302 Alipaz St Unit 247
- 32302 Alipaz St Unit 231
- 32302 Alipaz St Unit 192
- 32302 Alipaz St Unit 16
- 32302 Alipaz St Unit 93
- 32302 Alipaz St Unit 312
- 32802 Valle Rd Unit 5
- 32802 Valle Rd
- 27901 Via Estancia
- 25928 Meadow Dr
- 27241 Via Callejon Unit B
- 27241 Via Callejon Unit C
- 27241 Via Callejon
- 27241 Via Callejon
- 27241 Via Callejon
- 27301 Capote de Paseo Unit A
- 27301 Capote de Paseo Unit C
- 27301 Capote de Paseo
- 27301 Capote de Paseo
- 27301 Capote de Paseo
- 27281 Via Callejon Unit C
- 27281 Via Callejon
- 27281 Via Callejon
- 27281 Via Callejon
- 27232 Paseo Burladero Unit B
- 27232 Paseo Burladero Unit C
- 27232 Paseo Burladero Unit A
- 27232 Paseo Burladero
- 27232 Paseo Burladero
- 27232 Paseo Burladero
