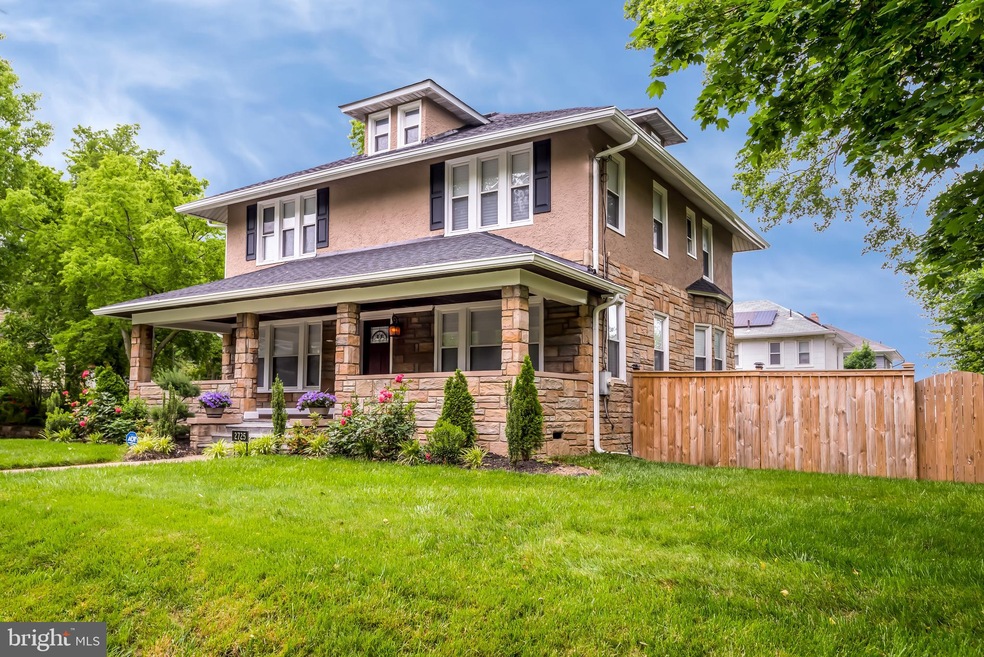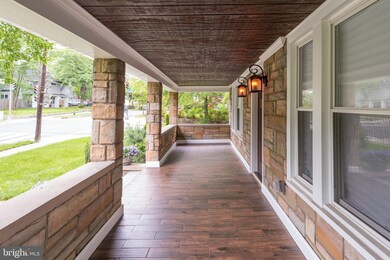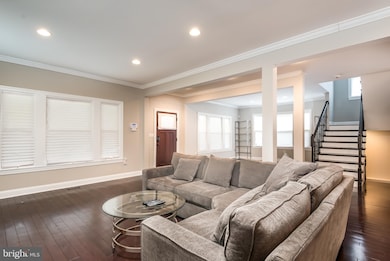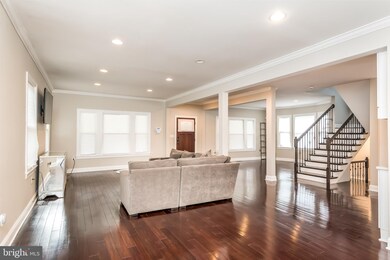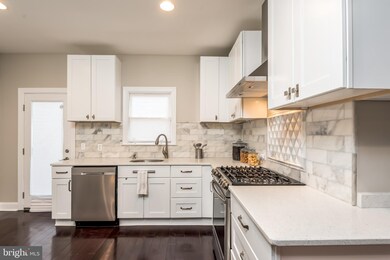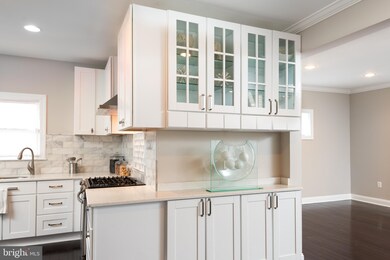
2725 13th St NE Washington, DC 20018
Brookland NeighborhoodHighlights
- Open Floorplan
- Recreation Room
- Attic
- Craftsman Architecture
- Wood Flooring
- No HOA
About This Home
As of September 2020One of the largest homes (per appraiser over 4,000 sq ft) and lot sizes in Brookland! Top-to-Bottom renovated Bungalow-style 5 BR | 3.5 BA w/ attached garage. Unique 4th level loft and windows at every turn for tons of natural light. New, dual-zoned Central HVAC ductwork added in 2019 with 2 brand new systems. All new electrical wiring and plumbing lines + new water heater in 2019. Attached garage & off-street parking private driveway. Stone & Stucco construction with new asphalt shingle Roof. Huge, privacy-fenced rectangular flat yard with plenty of space for recreation and a private dog run. Main level features an open layout with rich, hardwood floors and a half bath. The chef's kitchen contains sleek stainless appliances, gas cooking, white cabinetry and service bar area walking out to the private patio for grilling and entertainment. The second level has 4 extra-large bedrooms each w/ hardwood floors and 2 full bathrooms (master ensuite). A bonus, finished loft on the 2nd upper level with plush carpet can serve as a multipurpose space including a private home office, exercise room or family room. The lower-level features tile flooring, laundry room and the NTC 5th/Guest bedroom and 3rd full bath next to a spacious Rec Room connecting to the attached garage + extra storage. A central staircase with beautiful iron railings serves as the passage between the 4 finished levels. Convenient to all of the offerings of vibrant Brookland and Capitol Hill.
Last Agent to Sell the Property
Keller Williams Capital Properties License #SP600402 Listed on: 07/15/2020

Home Details
Home Type
- Single Family
Est. Annual Taxes
- $5,537
Year Built
- Built in 1911 | Remodeled in 2019
Lot Details
- 6,750 Sq Ft Lot
- Property is Fully Fenced
- Privacy Fence
- Wood Fence
- Stone Retaining Walls
- Landscaped
- Back Yard
- Property is in very good condition
Parking
- 1 Car Direct Access Garage
- 1 Driveway Space
- Side Facing Garage
- Garage Door Opener
- Off-Street Parking
- Parking Space Conveys
- Secure Parking
Home Design
- Craftsman Architecture
- Shingle Roof
- Stone Siding
- Stucco
Interior Spaces
- Property has 4 Levels
- Open Floorplan
- Ceiling Fan
- Recessed Lighting
- Vinyl Clad Windows
- Double Door Entry
- French Doors
- Family Room Off Kitchen
- Living Room
- Formal Dining Room
- Recreation Room
- Loft
- Wood Flooring
- Attic
Kitchen
- Gas Oven or Range
- Built-In Microwave
- Ice Maker
- Dishwasher
- Stainless Steel Appliances
- Disposal
Bedrooms and Bathrooms
- En-Suite Primary Bedroom
Laundry
- Laundry on upper level
- Dryer
- Washer
Basement
- Interior Basement Entry
- Natural lighting in basement
Home Security
- Alarm System
- Motion Detectors
- Fire and Smoke Detector
Outdoor Features
- Patio
- Porch
Location
- Urban Location
Schools
- Noyes Education Campus Elementary School
- Brookland Education Campus At Bunker Hill Middle School
- Dunbar Senior High School
Utilities
- 90% Forced Air Zoned Heating and Cooling System
- Programmable Thermostat
- Natural Gas Water Heater
Community Details
- No Home Owners Association
- Brookland Subdivision
Listing and Financial Details
- Assessor Parcel Number 3956//0021
Ownership History
Purchase Details
Home Financials for this Owner
Home Financials are based on the most recent Mortgage that was taken out on this home.Purchase Details
Home Financials for this Owner
Home Financials are based on the most recent Mortgage that was taken out on this home.Purchase Details
Home Financials for this Owner
Home Financials are based on the most recent Mortgage that was taken out on this home.Similar Homes in Washington, DC
Home Values in the Area
Average Home Value in this Area
Purchase History
| Date | Type | Sale Price | Title Company |
|---|---|---|---|
| Special Warranty Deed | $1,100,000 | Kvs Title Llc | |
| Special Warranty Deed | $1,150,000 | Millennium Title&Abstract Co | |
| Special Warranty Deed | $500,000 | Cla Company Inc |
Mortgage History
| Date | Status | Loan Amount | Loan Type |
|---|---|---|---|
| Open | $858,000 | Purchase Money Mortgage | |
| Previous Owner | $726,500 | New Conventional | |
| Previous Owner | $308,475 | Stand Alone Second | |
| Previous Owner | $800,000 | Commercial | |
| Previous Owner | $600,000 | Commercial |
Property History
| Date | Event | Price | Change | Sq Ft Price |
|---|---|---|---|---|
| 09/14/2020 09/14/20 | Sold | $1,100,000 | -4.3% | $277 / Sq Ft |
| 08/14/2020 08/14/20 | Pending | -- | -- | -- |
| 07/15/2020 07/15/20 | For Sale | $1,150,000 | 0.0% | $290 / Sq Ft |
| 06/14/2020 06/14/20 | For Sale | $1,150,000 | 0.0% | $372 / Sq Ft |
| 02/17/2020 02/17/20 | Sold | $1,150,000 | -- | $372 / Sq Ft |
| 02/03/2020 02/03/20 | Pending | -- | -- | -- |
Tax History Compared to Growth
Tax History
| Year | Tax Paid | Tax Assessment Tax Assessment Total Assessment is a certain percentage of the fair market value that is determined by local assessors to be the total taxable value of land and additions on the property. | Land | Improvement |
|---|---|---|---|---|
| 2024 | $9,668 | $1,224,490 | $419,180 | $805,310 |
| 2023 | $9,295 | $1,177,500 | $407,430 | $770,070 |
| 2022 | $8,774 | $1,110,920 | $371,450 | $739,470 |
| 2021 | $6,926 | $1,081,800 | $365,990 | $715,810 |
| 2020 | $5,737 | $674,970 | $352,220 | $322,750 |
| 2019 | $5,537 | $651,430 | $336,560 | $314,870 |
| 2018 | $5,362 | $630,790 | $0 | $0 |
| 2017 | $4,918 | $578,640 | $0 | $0 |
| 2016 | $4,651 | $547,220 | $0 | $0 |
| 2015 | $4,154 | $488,700 | $0 | $0 |
| 2014 | $3,455 | $406,430 | $0 | $0 |
Agents Affiliated with this Home
-
datacorrect BrightMLS
d
Seller's Agent in 2020
datacorrect BrightMLS
Non Subscribing Office
-
Jordan Stuart

Seller's Agent in 2020
Jordan Stuart
Keller Williams Capital Properties
(202) 316-5575
1 in this area
93 Total Sales
-
David Shotwell

Buyer's Agent in 2020
David Shotwell
Compass
(202) 297-4094
1 in this area
105 Total Sales
Map
Source: Bright MLS
MLS Number: DCDC477454
APN: 3956-0021
- 1235 Franklin St NE
- 1263 Evarts St NE
- 1303 Girard St NE
- 1312 Franklin St NE
- 2710 12th St NE
- 2824 12th St NE Unit 107
- 2915 13th St NE
- 1328 Girard St NE
- 1400 Franklin St NE
- 2807 14th St NE
- 1016 Rhode Island Ave NE Unit 7
- 1016 Rhode Island Ave NE Unit 5
- 1016 Rhode Island Ave NE Unit 1
- 1016 Rhode Island Ave NE Unit 6
- 2714 10th St NE
- 1020 Hamlin St NE
- 1012 Hamlin St NE
- 1002 Rhode Island Ave NE Unit 8
- 1002 Rhode Island Ave NE Unit 3
- 1324 Bryant St NE
