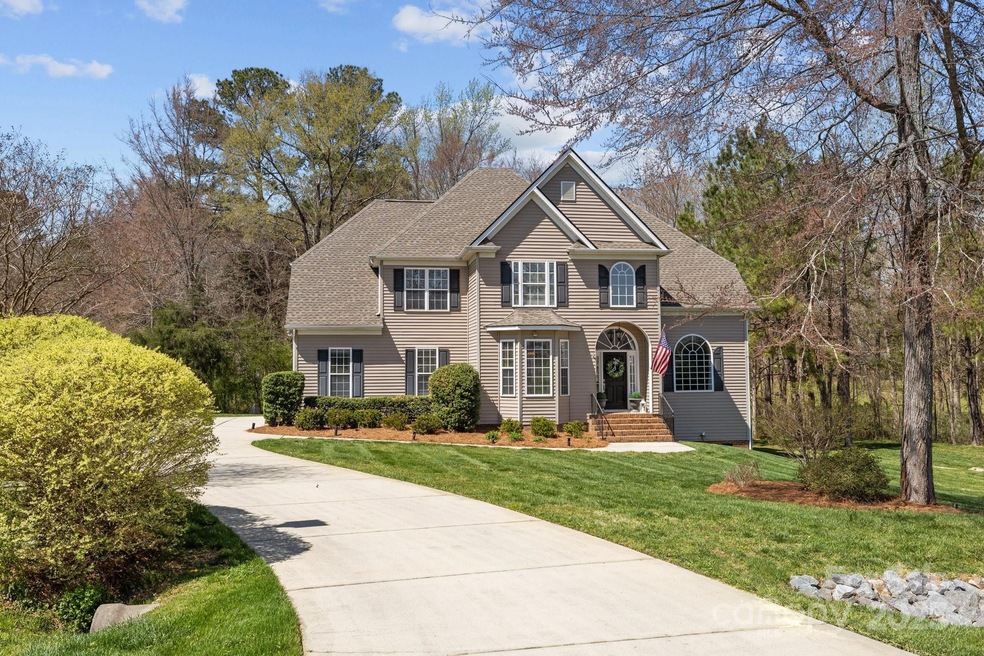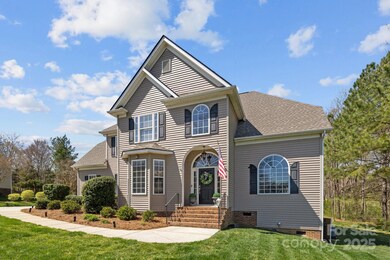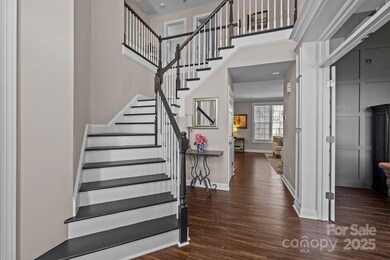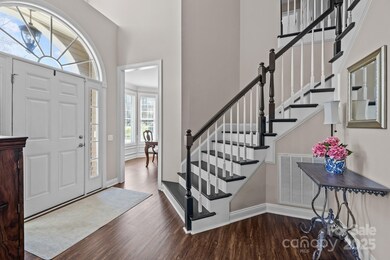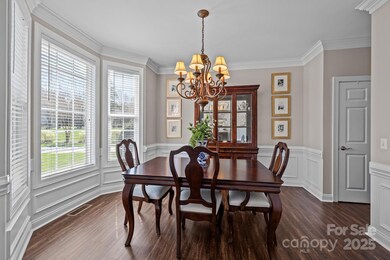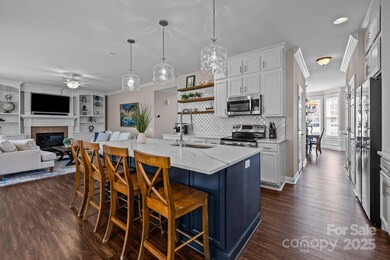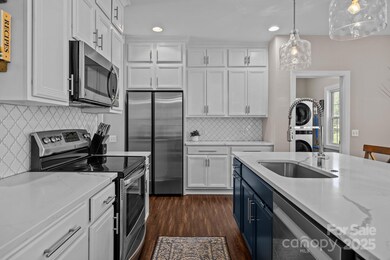
2725 Barwick Ln Rock Hill, SC 29730
Highlights
- Open Floorplan
- Transitional Architecture
- Screened Porch
- Wooded Lot
- Wine Refrigerator
- Cul-De-Sac
About This Home
As of May 2025Wow! Amazing custom built home with UPGRADES GALORE? Boasting a New Roof 2024, New Lower Level HVAC in 2025, New Upper Level HVAC in 2019, Beautifully Remodeled Kitchen 2020 with quartz counters, large island, quartz backsplash, wine refrig, SS appliances, a new Refrig. and DW in 2024. New Tankless Water Heater in 2023, New Insulated Garage Door, Garage Opener and Key Pad in 2024, New LVP throughout the home in 2020. Decorative feature walls in the office with high ceilings and French doors for privacy, a screened porch and patio, built ins at gas fireplace in the great rm, upgraded moldings throughout. Plus upstairs features the primary BR with a sitting area, walk in closet, vaulted ceilings in the primary bath, walk in attic storage, add'l built ins and 2 other WIC's. Don't miss the irrigation system at the front yard, invisible fence, Ecobee Smart Thermostats, Fiber high speed internet, window treatments, wooded .62 acre cul de sac lot, 2.5 bay garage and SO much more!
Last Agent to Sell the Property
COMPASS Brokerage Email: susan@axtonpropertygroup.com License #176233 Listed on: 03/28/2025

Home Details
Home Type
- Single Family
Est. Annual Taxes
- $1,379
Year Built
- Built in 2006
Lot Details
- Cul-De-Sac
- Partially Fenced Property
- Level Lot
- Irrigation
- Wooded Lot
- Property is zoned RD-I
HOA Fees
- $33 Monthly HOA Fees
Parking
- 2 Car Attached Garage
- Garage Door Opener
- Driveway
Home Design
- Transitional Architecture
- Vinyl Siding
Interior Spaces
- 2-Story Property
- Open Floorplan
- Wired For Data
- Built-In Features
- Insulated Windows
- Window Treatments
- Family Room with Fireplace
- Screened Porch
- Vinyl Flooring
- Crawl Space
- Pull Down Stairs to Attic
- Home Security System
- Washer and Electric Dryer Hookup
Kitchen
- <<selfCleaningOvenToken>>
- Electric Range
- <<microwave>>
- Dishwasher
- Wine Refrigerator
- Kitchen Island
- Disposal
Bedrooms and Bathrooms
- 4 Bedrooms
- Walk-In Closet
- Garden Bath
Outdoor Features
- Patio
Schools
- York Road Elementary School
- Saluda Trail Middle School
- South Pointe High School
Utilities
- Forced Air Heating and Cooling System
- Vented Exhaust Fan
- Underground Utilities
- Tankless Water Heater
- Gas Water Heater
- Fiber Optics Available
- Cable TV Available
Listing and Financial Details
- Assessor Parcel Number 536-00-00-251
Community Details
Overview
- Stonetrace Home Owners Association
- Stonetrace Subdivision
- Mandatory home owners association
Security
- Card or Code Access
Ownership History
Purchase Details
Home Financials for this Owner
Home Financials are based on the most recent Mortgage that was taken out on this home.Purchase Details
Home Financials for this Owner
Home Financials are based on the most recent Mortgage that was taken out on this home.Purchase Details
Similar Homes in the area
Home Values in the Area
Average Home Value in this Area
Purchase History
| Date | Type | Sale Price | Title Company |
|---|---|---|---|
| Deed | $527,500 | None Listed On Document | |
| Deed | $527,500 | None Listed On Document | |
| Deed | $271,489 | None Available | |
| Deed | $32,350 | None Available |
Mortgage History
| Date | Status | Loan Amount | Loan Type |
|---|---|---|---|
| Open | $520,786 | New Conventional | |
| Closed | $520,786 | New Conventional | |
| Previous Owner | $246,000 | New Conventional | |
| Previous Owner | $217,600 | No Value Available | |
| Previous Owner | $217,800 | Unknown | |
| Previous Owner | $35,200 | New Conventional | |
| Previous Owner | $54,297 | Credit Line Revolving | |
| Previous Owner | $217,191 | New Conventional |
Property History
| Date | Event | Price | Change | Sq Ft Price |
|---|---|---|---|---|
| 05/02/2025 05/02/25 | Sold | $527,500 | -2.3% | $213 / Sq Ft |
| 03/28/2025 03/28/25 | For Sale | $539,900 | -- | $218 / Sq Ft |
Tax History Compared to Growth
Tax History
| Year | Tax Paid | Tax Assessment Tax Assessment Total Assessment is a certain percentage of the fair market value that is determined by local assessors to be the total taxable value of land and additions on the property. | Land | Improvement |
|---|---|---|---|---|
| 2024 | $1,379 | $9,890 | $1,023 | $8,867 |
| 2023 | $1,414 | $9,890 | $1,023 | $8,867 |
| 2022 | $1,419 | $9,890 | $1,022 | $8,868 |
| 2021 | -- | $9,890 | $1,022 | $8,868 |
| 2020 | $1,414 | $9,890 | $0 | $0 |
| 2019 | $1,290 | $8,600 | $0 | $0 |
| 2018 | $1,282 | $8,600 | $0 | $0 |
| 2017 | $1,208 | $8,600 | $0 | $0 |
| 2016 | $1,189 | $8,600 | $0 | $0 |
| 2014 | $1,257 | $8,600 | $1,400 | $7,200 |
| 2013 | $1,257 | $9,840 | $1,400 | $8,440 |
Agents Affiliated with this Home
-
Susan Axton

Seller's Agent in 2025
Susan Axton
COMPASS
(803) 370-2788
5 in this area
77 Total Sales
-
Woody Axton
W
Seller Co-Listing Agent in 2025
Woody Axton
COMPASS
(704) 577-0708
3 in this area
13 Total Sales
-
Terra Patterson

Buyer's Agent in 2025
Terra Patterson
Helen Adams Realty
(803) 322-9822
1 in this area
52 Total Sales
Map
Source: Canopy MLS (Canopy Realtor® Association)
MLS Number: 4238817
APN: 5360000251
- 409 Guiness Place
- 2051 Highwood Rd
- 703 Dalebrook Ln
- 1498 Farrow Dr
- 2296 Bridgewater Rd Unit 2
- 2328 Bridgewater Rd Unit 5
- 1503 Jack White Dr
- 2334 Bridgewater Rd Unit 6
- 62 Rd
- 2370 Bridgewater Rd
- 2306 Bridgewater Rd Unit 3
- 2346 Bridgewater Rd Unit 7
- 1520 Cureton Dr
- 1252 Wendy Rd
- 1257 Reese Roach Rd
- 1873 Farrow Dr
- 1548 Summit View Dr
- 1587 Summit View Dr
- 2095 Westridge Dr
- 1899 Landry Ln
