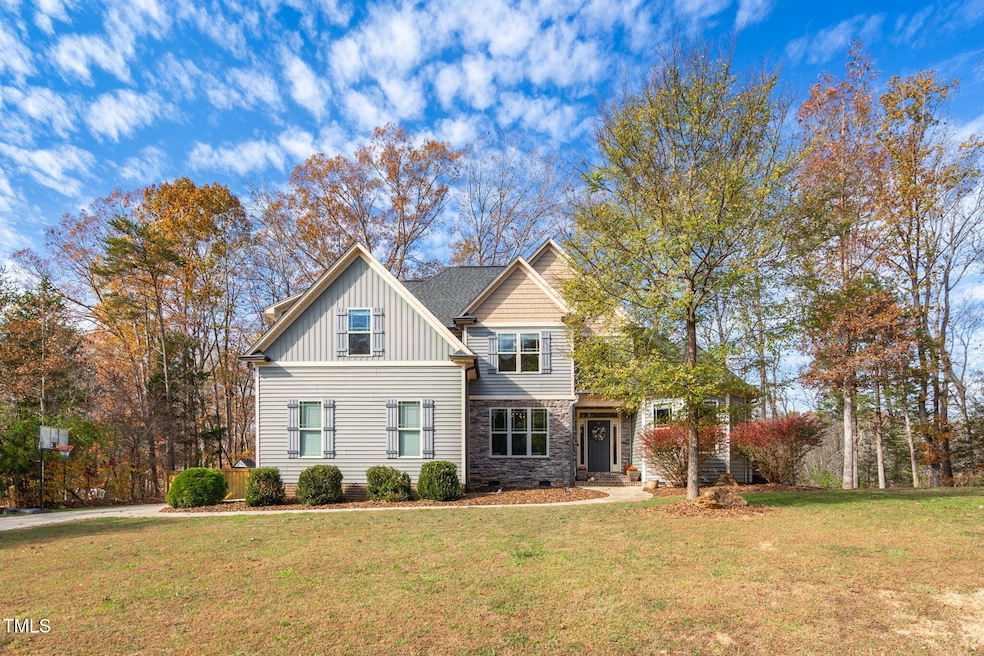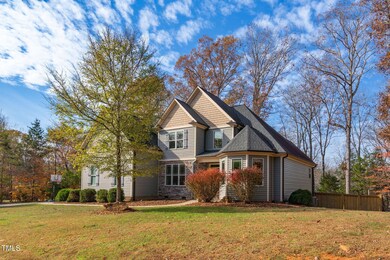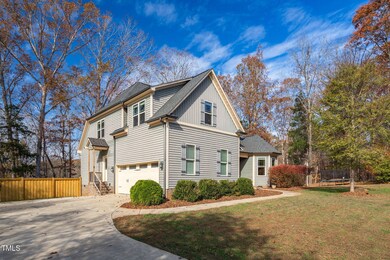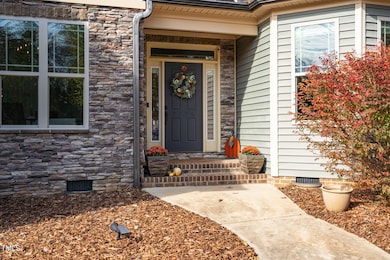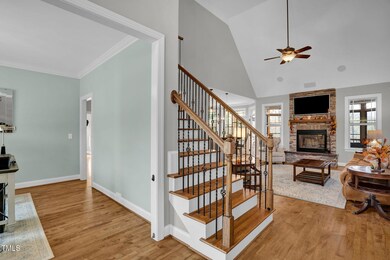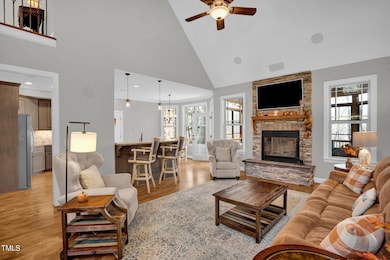
2725 Cliff View Dr Graham, NC 27253
Highlights
- View of Trees or Woods
- Partially Wooded Lot
- Wood Flooring
- Open Floorplan
- Transitional Architecture
- Main Floor Primary Bedroom
About This Home
As of December 2024The exquisite craftsmanship in this home is incredible, offering a warm environment from the moment you step inside! A captivating 4-bedroom, 3-bath haven with breathtaking backyard views visible from the 3-season room. The expansive family room features a wood-burning stone fireplace and soaring 2-story ceiling. The home's open floor plan has a gourmet kitchen with custom cabinetry, island, granite countertops, and an inviting eat-in breakfast area. The formal dining room serves beautifully as an elegant dining space or office. Retreat to the primary suite with trey detailing, dual closets, relaxing garden tub, double vanities, and gorgeous tile shower. A second main-level bedroom has an adjacent full bath. The first floor is completed with a laundry and drop zone. Upstairs you'll find two additional bedrooms and large bonus room. Refrigerator in kitchen, sound system equipment, projector equipment in bonus room, Ring system, and play structures in backyard all remain. A picturesque 1.59-acre lot on a tranquil street! Convenient to Chapel Hill and Mebane, with easy access to Hwy 40 for commutes to the Triad and Triangle.
Last Agent to Sell the Property
KYLIND REALTY LLC License #230075 Listed on: 11/21/2024
Home Details
Home Type
- Single Family
Est. Annual Taxes
- $3,737
Year Built
- Built in 2016
Lot Details
- 1.59 Acre Lot
- Wood Fence
- Gentle Sloping Lot
- Partially Wooded Lot
- Back Yard Fenced and Front Yard
Parking
- 2 Car Attached Garage
- Garage Door Opener
Home Design
- Transitional Architecture
- Brick or Stone Mason
- Brick Foundation
- Architectural Shingle Roof
- Vinyl Siding
- Stone
Interior Spaces
- 2,739 Sq Ft Home
- 2-Story Property
- Open Floorplan
- Sound System
- High Ceiling
- Ceiling Fan
- Wood Burning Fireplace
- Insulated Windows
- Entrance Foyer
- Living Room with Fireplace
- Breakfast Room
- Dining Room
- Bonus Room
- Views of Woods
- Basement
- Crawl Space
- Fire and Smoke Detector
Kitchen
- Free-Standing Electric Range
- Microwave
- Dishwasher
- Kitchen Island
- Granite Countertops
Flooring
- Wood
- Carpet
- Tile
Bedrooms and Bathrooms
- 4 Bedrooms
- Primary Bedroom on Main
- 3 Full Bathrooms
Laundry
- Laundry Room
- Laundry on main level
Attic
- Attic Floors
- Pull Down Stairs to Attic
Outdoor Features
- Enclosed patio or porch
Schools
- Alexander Wilson Elementary School
- Hawfields Middle School
- Southeast Alamance High School
Utilities
- Central Air
- Heat Pump System
- Well
- Tankless Water Heater
- Propane Water Heater
- Septic Tank
- Septic System
- High Speed Internet
- Cable TV Available
Community Details
- No Home Owners Association
- The Cliffs Of The Haw Subdivision
Listing and Financial Details
- Assessor Parcel Number 9802574320
Ownership History
Purchase Details
Home Financials for this Owner
Home Financials are based on the most recent Mortgage that was taken out on this home.Purchase Details
Similar Homes in the area
Home Values in the Area
Average Home Value in this Area
Purchase History
| Date | Type | Sale Price | Title Company |
|---|---|---|---|
| Warranty Deed | $350,000 | Attorney | |
| Warranty Deed | $38,000 | Attorney |
Mortgage History
| Date | Status | Loan Amount | Loan Type |
|---|---|---|---|
| Open | $97,500 | Credit Line Revolving | |
| Open | $262,500 | New Conventional | |
| Closed | $35,000 | Credit Line Revolving | |
| Closed | $279,920 | New Conventional |
Property History
| Date | Event | Price | Change | Sq Ft Price |
|---|---|---|---|---|
| 12/19/2024 12/19/24 | Sold | $610,000 | 0.0% | $223 / Sq Ft |
| 11/24/2024 11/24/24 | Pending | -- | -- | -- |
| 11/21/2024 11/21/24 | For Sale | $610,000 | -- | $223 / Sq Ft |
Tax History Compared to Growth
Tax History
| Year | Tax Paid | Tax Assessment Tax Assessment Total Assessment is a certain percentage of the fair market value that is determined by local assessors to be the total taxable value of land and additions on the property. | Land | Improvement |
|---|---|---|---|---|
| 2024 | $3,756 | $709,959 | $38,949 | $671,010 |
| 2023 | $3,476 | $709,959 | $38,949 | $671,010 |
| 2022 | $2,670 | $362,642 | $40,197 | $322,445 |
| 2021 | $2,616 | $350,504 | $40,197 | $310,307 |
| 2020 | $2,651 | $350,504 | $40,197 | $310,307 |
| 2019 | $2,664 | $350,504 | $40,197 | $310,307 |
| 2018 | $0 | $350,504 | $40,197 | $310,307 |
| 2017 | $2,348 | $350,504 | $40,197 | $310,307 |
| 2016 | $234 | $34,947 | $34,947 | $0 |
| 2015 | $233 | $34,947 | $34,947 | $0 |
| 2014 | -- | $34,947 | $34,947 | $0 |
Agents Affiliated with this Home
-
Melinda Pope

Seller's Agent in 2024
Melinda Pope
KYLIND REALTY LLC
(336) 233-6148
57 Total Sales
-
Brenda Carroll

Buyer's Agent in 2024
Brenda Carroll
Total Source/Just Call Brenda
(919) 434-3434
83 Total Sales
-
Becky Young
B
Buyer Co-Listing Agent in 2024
Becky Young
Total Source/Just Call Brenda
(919) 539-8558
51 Total Sales
Map
Source: Doorify MLS
MLS Number: 10064396
APN: 159104
- Tbd Creek Point Place
- 2968 Forest Creek Ln
- 2971 Forest Creek Ln
- 2966 Forest Creek Ln
- 2806 Creek Point Rd
- 2961 Forest Creek Ln
- 2903 Forest Creek Ln
- 2970 Forest Creek Ln
- 2605 Farmpond Ct
- 2934 Appaloosa Ct
- 2955 Forest Creek Ln
- 2952 Forest Creek Ln
- 2950 Forest Creek Ln
- 2457 Millbrook Dr
- 2930 Forest Creek Ln
- 2001 Frost Dr
- 2833 Egert Dr
- 2905 Forest Creek Ln
- 2918 Forest Creek Ln
- 2902 Forest Creek Ln
