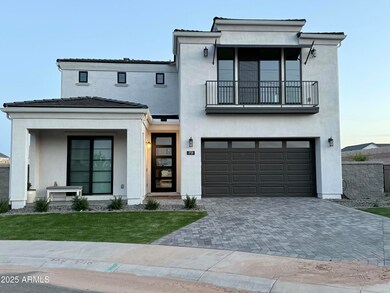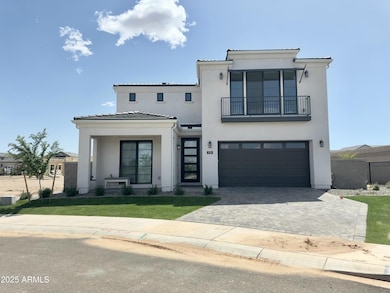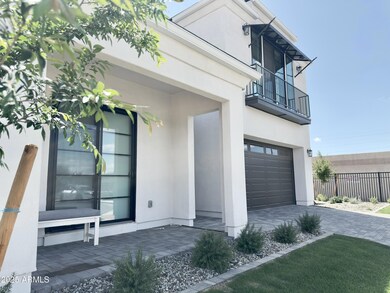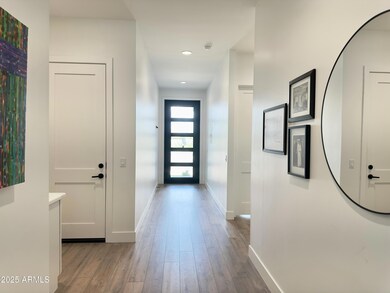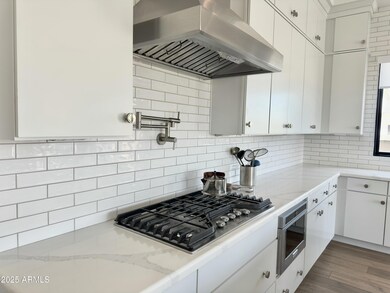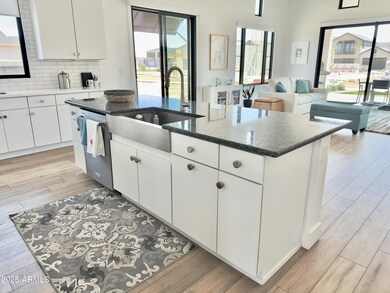2725 E Derringer Ct Gilbert, AZ 85297
Higley NeighborhoodEstimated payment $7,539/month
Highlights
- Gated Community
- Theater or Screening Room
- Vaulted Ceiling
- San Tan Elementary School Rated A
- Contemporary Architecture
- Main Floor Primary Bedroom
About This Home
Beautiful home, Amazing location with Gorgeous views of the Gilbert Temple and Great floor plan. Primary bedroom on lower level. All windows are covered, some with auto shades. Gourmet kitchen features gas cooking, farm house sink and veggie sink, large island double ovens and huge pantry. Expansive loft and Den with great lighting and all bedrooms with ensuite bathrooms. Enjoy 10 foot and 12 foot ceilings and 8 foot doors throughout, This exclusive gated community boasts luxurious amenities, including a resort-style pool, spa, clubhouse with indoor/outdoor gathering spaces, community garden, playground and lighted pickleball courts! HOA does all your yard work. Amazing location is just minutes from the 202, Mercy Hospital, San Tan Mall, Fine Dining & Movies
Home Details
Home Type
- Single Family
Est. Annual Taxes
- $300
Year Built
- Built in 2024
Lot Details
- 6,446 Sq Ft Lot
- Private Streets
- Artificial Turf
- Corner Lot
- Front Yard Sprinklers
- Sprinklers on Timer
- Grass Covered Lot
HOA Fees
- $622 Monthly HOA Fees
Parking
- 3 Car Garage
- 2 Open Parking Spaces
- Garage Door Opener
Home Design
- Contemporary Architecture
- Wood Frame Construction
- Tile Roof
- Stucco
Interior Spaces
- 3,565 Sq Ft Home
- 2-Story Property
- Vaulted Ceiling
- Ceiling Fan
- Double Pane Windows
- Vinyl Clad Windows
- Mechanical Sun Shade
Kitchen
- Double Oven
- Gas Cooktop
- Built-In Microwave
- Kitchen Island
- Granite Countertops
- Farmhouse Sink
Flooring
- Laminate
- Tile
Bedrooms and Bathrooms
- 3 Bedrooms
- Primary Bedroom on Main
- Primary Bathroom is a Full Bathroom
- 3.5 Bathrooms
- Dual Vanity Sinks in Primary Bathroom
- Bathtub With Separate Shower Stall
Accessible Home Design
- Roll-in Shower
Outdoor Features
- Covered Patio or Porch
- Playground
Schools
- San Tan Elementary School
- Sossaman Middle School
- Higley High School
Utilities
- Central Air
- Heating unit installed on the ceiling
- Heating System Uses Natural Gas
- Tankless Water Heater
- High Speed Internet
- Cable TV Available
Listing and Financial Details
- Tax Lot 68
- Assessor Parcel Number 304-52-971
Community Details
Overview
- Association fees include front yard maint
- City Property Association, Phone Number (602) 437-4777
- Built by Capital West
- Villas At Somerset Subdivision
Amenities
- Theater or Screening Room
- Recreation Room
Recreation
- Pickleball Courts
- Community Playground
- Heated Community Pool
- Community Spa
Security
- Gated Community
Map
Home Values in the Area
Average Home Value in this Area
Tax History
| Year | Tax Paid | Tax Assessment Tax Assessment Total Assessment is a certain percentage of the fair market value that is determined by local assessors to be the total taxable value of land and additions on the property. | Land | Improvement |
|---|---|---|---|---|
| 2025 | $300 | $2,889 | $2,889 | -- |
| 2024 | $301 | $2,752 | $2,752 | -- |
| 2023 | $301 | $14,580 | $14,580 | $0 |
| 2022 | $290 | $13,545 | $13,545 | $0 |
| 2021 | $289 | $4,170 | $4,170 | $0 |
Property History
| Date | Event | Price | List to Sale | Price per Sq Ft |
|---|---|---|---|---|
| 10/07/2025 10/07/25 | Price Changed | $1,300,000 | 0.0% | $365 / Sq Ft |
| 10/07/2025 10/07/25 | For Sale | $1,300,000 | +1.6% | $365 / Sq Ft |
| 07/28/2025 07/28/25 | Off Market | $1,280,000 | -- | -- |
| 06/28/2025 06/28/25 | Price Changed | $1,280,000 | -7.2% | $359 / Sq Ft |
| 05/16/2025 05/16/25 | Price Changed | $1,380,000 | -1.3% | $387 / Sq Ft |
| 04/25/2025 04/25/25 | Price Changed | $1,397,500 | -0.2% | $392 / Sq Ft |
| 04/08/2025 04/08/25 | For Sale | $1,400,000 | -- | $393 / Sq Ft |
Purchase History
| Date | Type | Sale Price | Title Company |
|---|---|---|---|
| Special Warranty Deed | $1,407,556 | Pioneer Title Agency | |
| Special Warranty Deed | -- | Pioneer Title Agency |
Mortgage History
| Date | Status | Loan Amount | Loan Type |
|---|---|---|---|
| Closed | $0 | New Conventional |
Source: Arizona Regional Multiple Listing Service (ARMLS)
MLS Number: 6848315
APN: 304-52-971
- 2660 E Longhorn Ct
- 2648 E Longhorn Ct
- 3150 S Quinn Ave
- 2960 E Derringer Way
- 16322 E Fairview St
- 16429 E Frye Rd Unit 2
- 3037 E Waterman Way
- 2697 E Maplewood St
- 2659 E Maplewood St
- 3042 S Seton Ave
- 3016 E Maplewood St
- 2689 S Rockwell St
- 2715 E Canyon Creek Dr
- 2957 E Melrose St
- 2679 E Vermont Ct
- 3360 E Wildhorse Dr
- 3366 E Morelos Ct
- 2730 E Vermont Dr
- 2554 E Vermont Dr
- 3111 E Canyon Creek Dr
- 3150 S Quinn Ave
- 3104 E Wildhorse Ct
- 2910 S Greenfield Rd Unit 1
- 2910 S Greenfield Rd Unit B3B
- 2910 S Greenfield Rd Unit 2
- 2681 E Hampton Ln
- 2910 S Greenfield Rd
- 3274 E Bonanza Rd
- 3000 E Parkview Dr
- 3094 S Martingale Rd
- 3780 S Shiloh Way
- 2467 E Athena Ave
- 2045 E Boston St
- 2743 S Sulley Dr Unit 102
- 1959 E Hampton Ln Unit 101
- 3530 E Los Altos Rd
- 3704 E Wyatt Way
- 1727 E Pecos Rd Unit S4
- 1727 E Pecos Rd Unit A6
- 1727 E Pecos Rd Unit B4

