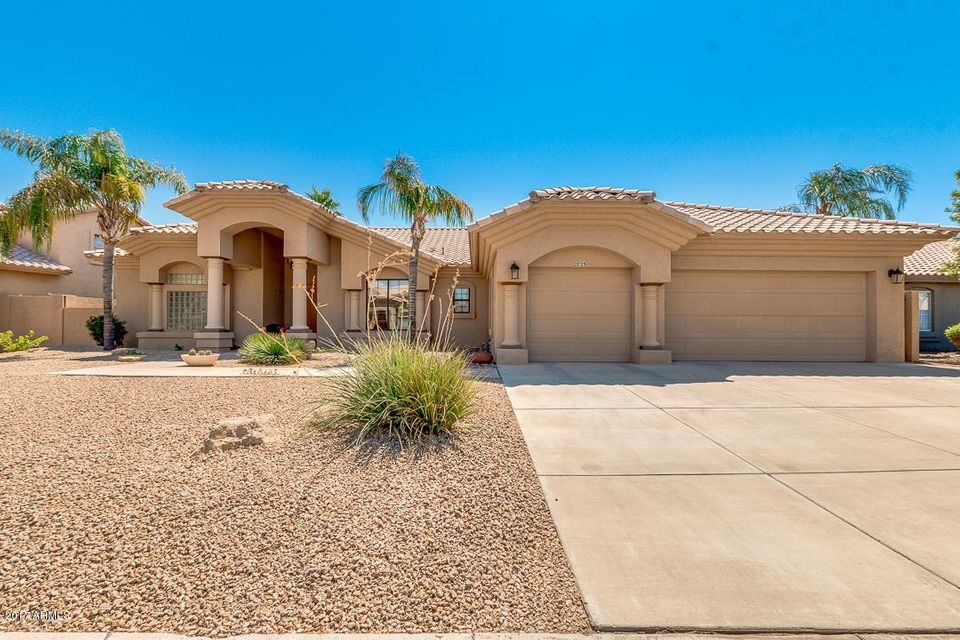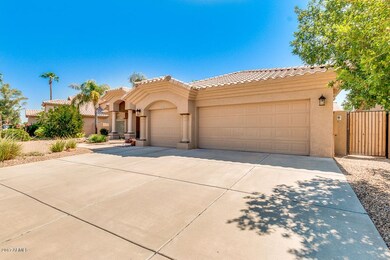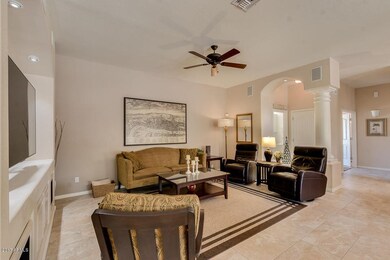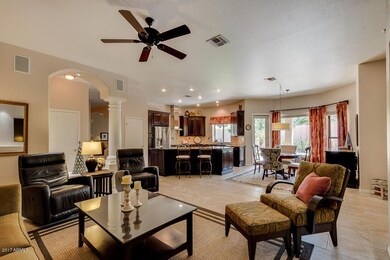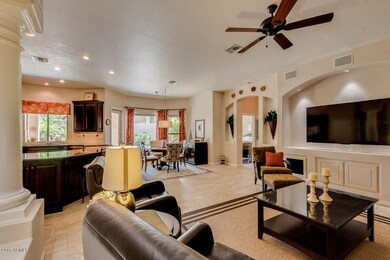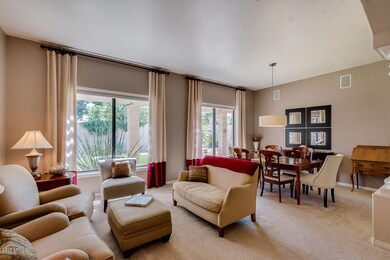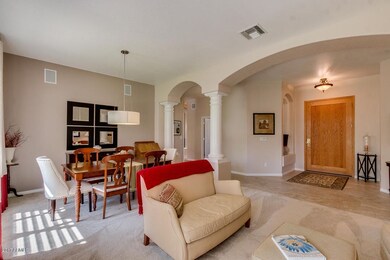
2725 E Hillery Dr Phoenix, AZ 85032
Paradise Valley NeighborhoodEstimated Value: $701,665 - $833,000
Highlights
- 0.26 Acre Lot
- Hydromassage or Jetted Bathtub
- Private Yard
- Wood Flooring
- Granite Countertops
- No HOA
About This Home
As of November 2017SHARP REMODELED HOME * SHOWS LIKE A MODEL * QUALITY BUILT CLASSIC STELLAR HOME * SOLID 2 X 6 CONSTRUCTION * 10 FOOT CEILNGS * SPLIT MASTER FLOOR PLAN * ITALIAN PORCELAIN TILE * HAND SCRAPED WOOD FLOORING * NEUTRAL CARPET * WOOD WINDOW SILLS * ISLAND KITCHEN * 40 INCH CHERRY CABINETS * COUNTER LIGHTS * STAINLESS STEEL APPLIANCES * GLASS COOK TOP * SLAB GRANITE COUNTERS * RAISED ESPRESSO BATH VANITIES * BEAD GLASS CABINET DOORS * KOHLER FIXTURES * SOOTHING JET TUB * DUAL HEAD TRAVERTINE SHOWER * GLASS BLOCK WINDOW * MULTI-ROOM AUDIO * FILTERED FRESH AIR CIRCULATION FAN * DRYWALL ENCLOSED AIR DUCTS * RAISED PANEL DOORS * BAY WINDOWS * COVERED PATIO * BEAUTIFULLY LANDSCAPED * VIRTUALLY MAINTENANCE FREE SYNTHETIC LAWN * NO HOA * THIS ONE IS NICE * DON'T MISS IT!
Last Agent to Sell the Property
Realty One Group License #BR008345000 Listed on: 09/13/2017

Home Details
Home Type
- Single Family
Est. Annual Taxes
- $3,036
Year Built
- Built in 1995
Lot Details
- 0.26 Acre Lot
- Desert faces the front and back of the property
- Block Wall Fence
- Artificial Turf
- Front and Back Yard Sprinklers
- Sprinklers on Timer
- Private Yard
Parking
- 3 Car Direct Access Garage
- Garage Door Opener
Home Design
- Wood Frame Construction
- Tile Roof
- Stucco
Interior Spaces
- 2,563 Sq Ft Home
- 1-Story Property
- Ceiling height of 9 feet or more
- Ceiling Fan
- Double Pane Windows
- Solar Screens
Kitchen
- Breakfast Bar
- Built-In Microwave
- Kitchen Island
- Granite Countertops
Flooring
- Wood
- Carpet
- Stone
- Tile
Bedrooms and Bathrooms
- 4 Bedrooms
- Remodeled Bathroom
- Primary Bathroom is a Full Bathroom
- 2 Bathrooms
- Dual Vanity Sinks in Primary Bathroom
- Hydromassage or Jetted Bathtub
- Bathtub With Separate Shower Stall
Schools
- Palomino Primary Elementary School
- Greenway Middle School
- North Canyon High School
Utilities
- Refrigerated Cooling System
- Heating Available
- Water Softener
- High Speed Internet
- Cable TV Available
Additional Features
- No Interior Steps
- Mechanical Fresh Air
- Covered patio or porch
Community Details
- No Home Owners Association
- Association fees include no fees
- Built by CLASSIC STELLAR
- Shadow Mountain Estates Amd Subdivision
Listing and Financial Details
- Tax Lot 21
- Assessor Parcel Number 214-53-139
Ownership History
Purchase Details
Home Financials for this Owner
Home Financials are based on the most recent Mortgage that was taken out on this home.Purchase Details
Home Financials for this Owner
Home Financials are based on the most recent Mortgage that was taken out on this home.Purchase Details
Home Financials for this Owner
Home Financials are based on the most recent Mortgage that was taken out on this home.Similar Homes in the area
Home Values in the Area
Average Home Value in this Area
Purchase History
| Date | Buyer | Sale Price | Title Company |
|---|---|---|---|
| Bussiere Bruce N | $425,000 | North American Title Company | |
| Lehmann Brian K | $278,000 | First American Title | |
| Chaulk Dan | $264,000 | Grand Canyon Title Agency In |
Mortgage History
| Date | Status | Borrower | Loan Amount |
|---|---|---|---|
| Open | Bussiere Bruce N | $340,000 | |
| Previous Owner | Lehmann Brian K | $270,000 | |
| Previous Owner | Lehmann Brian K | $212,000 | |
| Previous Owner | Lehmann Brian K | $229,000 | |
| Previous Owner | Lehmann Brian K | $222,400 | |
| Previous Owner | Chaulk Dan | $150,000 | |
| Closed | Lehmann Brian K | $27,800 |
Property History
| Date | Event | Price | Change | Sq Ft Price |
|---|---|---|---|---|
| 11/01/2017 11/01/17 | Sold | $425,000 | -1.1% | $166 / Sq Ft |
| 09/17/2017 09/17/17 | Pending | -- | -- | -- |
| 09/13/2017 09/13/17 | For Sale | $429,900 | -- | $168 / Sq Ft |
Tax History Compared to Growth
Tax History
| Year | Tax Paid | Tax Assessment Tax Assessment Total Assessment is a certain percentage of the fair market value that is determined by local assessors to be the total taxable value of land and additions on the property. | Land | Improvement |
|---|---|---|---|---|
| 2025 | $3,542 | $41,616 | -- | -- |
| 2024 | $3,456 | $39,634 | -- | -- |
| 2023 | $3,456 | $51,560 | $10,310 | $41,250 |
| 2022 | $3,415 | $40,900 | $8,180 | $32,720 |
| 2021 | $3,455 | $37,500 | $7,500 | $30,000 |
| 2020 | $3,337 | $37,200 | $7,440 | $29,760 |
| 2019 | $3,352 | $36,630 | $7,320 | $29,310 |
| 2018 | $3,230 | $34,860 | $6,970 | $27,890 |
| 2017 | $3,085 | $33,560 | $6,710 | $26,850 |
| 2016 | $3,036 | $35,900 | $7,180 | $28,720 |
| 2015 | $2,816 | $33,710 | $6,740 | $26,970 |
Agents Affiliated with this Home
-
Russell Shaw

Seller's Agent in 2017
Russell Shaw
Realty One Group
(602) 957-7777
49 in this area
487 Total Sales
-
Sacha Blanchet

Buyer's Agent in 2017
Sacha Blanchet
Coldwell Banker Realty
(602) 882-4921
16 in this area
218 Total Sales
-

Buyer Co-Listing Agent in 2017
Daniel Clausen
Coldwell Banker Realty
Map
Source: Arizona Regional Multiple Listing Service (ARMLS)
MLS Number: 5659404
APN: 214-53-139
- 2732 E Hillery Dr
- 2709 E Vista Dr
- 14616 N 28th Place
- 15203 N 28th Place
- 16226 N 29th St
- 2847 E Acoma Dr
- 2525 E Nisbet Rd
- 2941 E Nisbet Ct
- 15049 N 25th Place
- 15231 N 25th Place
- 14401 N 29th St
- 15435 N 28th St Unit 3
- 15402 N 28th St Unit 105
- 15402 N 28th St Unit 205
- 15402 N 28th St Unit 112
- 15402 N 28th St Unit 201
- 14819 N Cave Creek Rd Unit 12
- 14631 N Cave Creek Rd Unit 103
- 2842 E Beck Ln Unit 2
- 14804 N Cave Creek Rd
- 2725 E Hillery Dr
- 2731 E Hillery Dr
- 2719 E Hillery Dr
- 2728 E Vista Dr
- 2734 E Vista Dr
- 2726 E Hillery Dr
- 2720 E Hillery Dr
- 2713 E Hillery Dr
- 2737 E Hillery Dr
- 2722 E Vista Dr
- 2714 E Hillery Dr
- 2740 E Vista Dr
- 2716 E Vista Dr
- 2738 E Hillery Dr
- 2708 E Hillery Dr
- 2707 E Hillery Dr Unit POOL
- 2707 E Hillery Dr
- 2727 E Nisbet Rd
- 2733 E Vista Dr
- 2721 E Nisbet Rd
