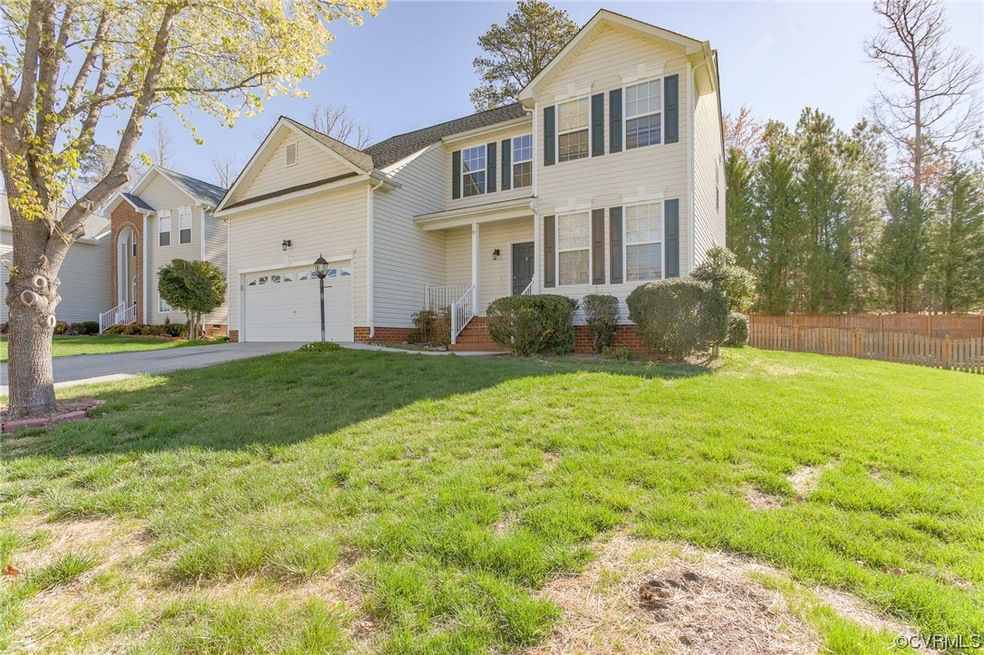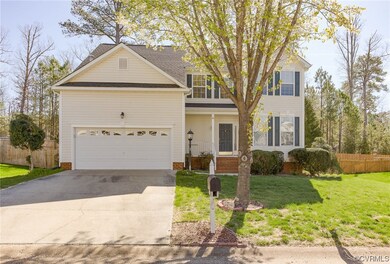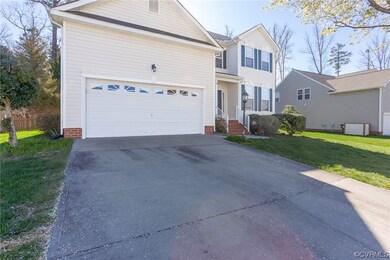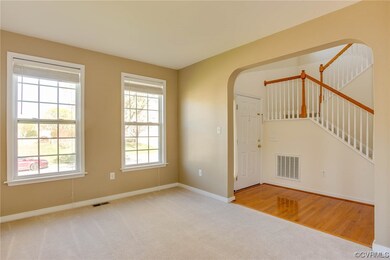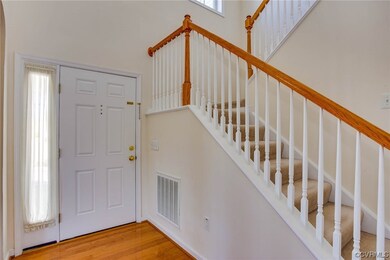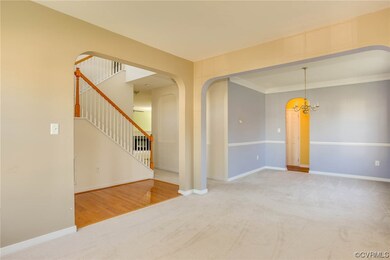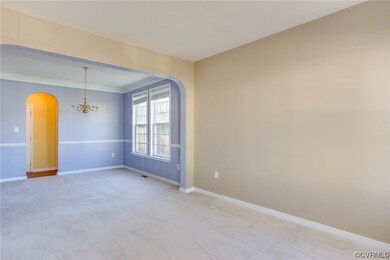
2725 Flour Mill Dr Midlothian, VA 23112
Highlights
- Colonial Architecture
- Clubhouse
- Wood Flooring
- Midlothian High School Rated A
- Deck
- <<bathWSpaHydroMassageTubToken>>
About This Home
As of April 2023Welcome home !!! MUST SEE!!! Just the right size 4 bedroom has terrific open flow. Formal living and dining. Bright kitchen with easy access to deck and fully fenced rear yard. Master ensuite has dual sink vanity and jetted tub. New floors (All the bathrooms and Kitchen). Good size bedrooms and generous closets. Walk-in storage and pull down attic. Brand new Roof (2021). New HVAC (2022). New kitchen granite counter top (2022), appliances (2022). New garage door noise free motor (2022). New window screens (2022). Perfect location with easy access to Powhite Parkway and Rt 288. Excellent Chesterfield Schools. Minutes to shopping, dining and great recreation! Watermill has pool, swim team, tennis, trails, and much more!!! Book your showing now!!! This home will not last long!!!
Last Agent to Sell the Property
NextHome Advantage License #0225247169 Listed on: 03/16/2023

Home Details
Home Type
- Single Family
Est. Annual Taxes
- $3,018
Year Built
- Built in 2005
Lot Details
- 9,148 Sq Ft Lot
- Back Yard Fenced
HOA Fees
- $60 Monthly HOA Fees
Parking
- 2 Car Direct Access Garage
- Garage Door Opener
Home Design
- Colonial Architecture
- Frame Construction
- Composition Roof
- Vinyl Siding
Interior Spaces
- 2,301 Sq Ft Home
- 2-Story Property
- Wired For Data
- Ceiling Fan
- Gas Fireplace
- Separate Formal Living Room
- Dining Area
- Attic Fan
- Fire and Smoke Detector
- Washer and Dryer Hookup
Kitchen
- Eat-In Kitchen
- <<OvenToken>>
- Induction Cooktop
- Stove
- <<microwave>>
- Dishwasher
- Kitchen Island
- Granite Countertops
- Disposal
Flooring
- Wood
- Partially Carpeted
- Linoleum
Bedrooms and Bathrooms
- 4 Bedrooms
- En-Suite Primary Bedroom
- Walk-In Closet
- Double Vanity
- <<bathWSpaHydroMassageTubToken>>
Outdoor Features
- Deck
- Front Porch
Schools
- Swift Creek Elementary School
- Tomahawk Creek Middle School
- Midlothian High School
Utilities
- Zoned Heating and Cooling System
- Heating System Uses Natural Gas
- Gas Water Heater
- High Speed Internet
Listing and Financial Details
- Assessor Parcel Number 721-68-97-72-700-000
Community Details
Overview
- Watermill Subdivision
Amenities
- Common Area
- Clubhouse
Recreation
- Tennis Courts
Ownership History
Purchase Details
Purchase Details
Home Financials for this Owner
Home Financials are based on the most recent Mortgage that was taken out on this home.Purchase Details
Home Financials for this Owner
Home Financials are based on the most recent Mortgage that was taken out on this home.Purchase Details
Home Financials for this Owner
Home Financials are based on the most recent Mortgage that was taken out on this home.Purchase Details
Home Financials for this Owner
Home Financials are based on the most recent Mortgage that was taken out on this home.Similar Homes in Midlothian, VA
Home Values in the Area
Average Home Value in this Area
Purchase History
| Date | Type | Sale Price | Title Company |
|---|---|---|---|
| Gift Deed | -- | None Listed On Document | |
| Warranty Deed | $430,000 | Old Republic National Title | |
| Warranty Deed | $260,000 | -- | |
| Warranty Deed | $300,000 | -- | |
| Warranty Deed | $246,600 | -- |
Mortgage History
| Date | Status | Loan Amount | Loan Type |
|---|---|---|---|
| Previous Owner | $408,500 | Construction | |
| Previous Owner | $195,200 | Stand Alone Refi Refinance Of Original Loan | |
| Previous Owner | $208,000 | New Conventional | |
| Previous Owner | $147,848 | New Conventional | |
| Previous Owner | $245,000 | New Conventional | |
| Previous Owner | $240,000 | New Conventional | |
| Previous Owner | $196,848 | New Conventional |
Property History
| Date | Event | Price | Change | Sq Ft Price |
|---|---|---|---|---|
| 04/07/2023 04/07/23 | Sold | $430,000 | +1.2% | $187 / Sq Ft |
| 03/20/2023 03/20/23 | Pending | -- | -- | -- |
| 03/20/2023 03/20/23 | Price Changed | $425,000 | -3.4% | $185 / Sq Ft |
| 03/16/2023 03/16/23 | For Sale | $440,000 | +69.2% | $191 / Sq Ft |
| 06/18/2015 06/18/15 | Sold | $260,000 | -1.7% | $113 / Sq Ft |
| 04/30/2015 04/30/15 | Pending | -- | -- | -- |
| 04/23/2015 04/23/15 | For Sale | $264,500 | -- | $115 / Sq Ft |
Tax History Compared to Growth
Tax History
| Year | Tax Paid | Tax Assessment Tax Assessment Total Assessment is a certain percentage of the fair market value that is determined by local assessors to be the total taxable value of land and additions on the property. | Land | Improvement |
|---|---|---|---|---|
| 2025 | $3,968 | $443,000 | $81,000 | $362,000 |
| 2024 | $3,968 | $400,200 | $76,500 | $323,700 |
| 2023 | $3,396 | $373,200 | $72,000 | $301,200 |
| 2022 | $3,018 | $328,000 | $69,300 | $258,700 |
| 2021 | $2,803 | $292,400 | $67,500 | $224,900 |
| 2020 | $2,747 | $289,200 | $67,500 | $221,700 |
| 2019 | $2,678 | $281,900 | $67,500 | $214,400 |
| 2018 | $2,678 | $281,900 | $67,500 | $214,400 |
| 2017 | $2,525 | $263,000 | $63,000 | $200,000 |
| 2016 | $2,435 | $253,600 | $61,200 | $192,400 |
| 2015 | $2,499 | $257,700 | $64,600 | $193,100 |
| 2014 | -- | $251,900 | $68,000 | $183,900 |
Agents Affiliated with this Home
-
Ian Sun

Seller's Agent in 2023
Ian Sun
NextHome Advantage
(804) 519-1918
4 in this area
48 Total Sales
-
Ashley Hearne

Buyer's Agent in 2023
Ashley Hearne
RE/MAX
(804) 901-2627
2 in this area
44 Total Sales
-
Ryan Medlin

Buyer Co-Listing Agent in 2023
Ryan Medlin
RE/MAX
(804) 612-4753
6 in this area
298 Total Sales
-
D
Seller's Agent in 2015
Debbie McGee
Long & Foster
-
Sarah Landrum

Buyer's Agent in 2015
Sarah Landrum
Virginia Capital Realty
(804) 357-2270
3 in this area
51 Total Sales
Map
Source: Central Virginia Regional MLS
MLS Number: 2306037
APN: 721-68-97-72-700-000
- 2324 Millcrest Terrace
- 2409 Silver Lake Terrace
- 2228 Millcrest Terrace
- 2236 Thorncrag Ln
- 2237 Wing Haven Place
- 2013 Rose Family Dr
- 2401 Long Hill Ct
- 2024 Rose Family Dr
- 14712 Evershot Cir
- 3000 Cove Ridge Rd
- 2925 Mariners Place
- 2701 Walnut Creek Ct
- 3200 Barkham Dr
- 14936 Endstone Trail
- 2004 Deer Meadow Ct
- 14801 Abberton Dr
- 2002 Deer Meadow Ct
- 14919 Bayfront Place
- 14101 Spreading Oak Ct
- 3719 Waverton Dr
