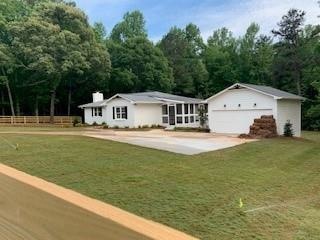The most beautiful 2+/- acre lot w/Completely Remodeled Brick 4 sided Ranch w/Unfinished Basement. Over $200,000 in Upgrades on this Beautiful Milton Home. Owner worked with a Designer/Decorator who added Many Custom Items. The following are some of the upgrades: New 45+ year architectural Roof, Gutters, Fresh Paint on entire outside & inside of house, including inside cabinets, Custom Vanities in Both Bathroom, Koehler Toilets, Bathtub in hall bath and Oversized shower in Master bedroom. Quartz Countertops in Kitchen & Bathrooms. Recessed Lighting in Den & Kitchen. Hi-End LG Kitchen Appliances - Refrigerator, Stove, Dishwasher, Stove Hood Vent plus Washer & Dryer. Farm Sink w/ Touchless Faucet, all NEW doors; Hi-End Tile for all the bathrooms & Kitchen walls, Floors & Backsplash.Wood floors installed throughout the entire house in Every room including closets. Farm Fence w/Gate. Ceiling Fans w/ Remotes installed in all Bedrooms & Screened in Porch. Porch completely redone including painting, all screens replaced & 3 new screen doors. All lighting fixtures replaced & all new fixtures added including new garage lights (with light sensors). Front porch lights, concrete parking pad. Complete outside of House & driveway power washed, light sensor spotlights, Kitchen completely redone. Custom Stained Wood Shutters, All new ceilings & kitchen knobs. Roof Ridge, Boots and flashing around the entire house & Garage. All Electrical Outlets are NEW Including All NEW GFI Outlets. All w/NEW Covers. New Professionally Landscaped Yard w/over 10,000 sq.ft. of Sod just put down. 3 New Irrigation/Sprinkler Systems just put in w/Timers. NEW Custom Room w/ Special Venting for LG Stackable Washer & Dryer. Custom Kitchen Cabinets w/ Custom Pull Out Drawers.

