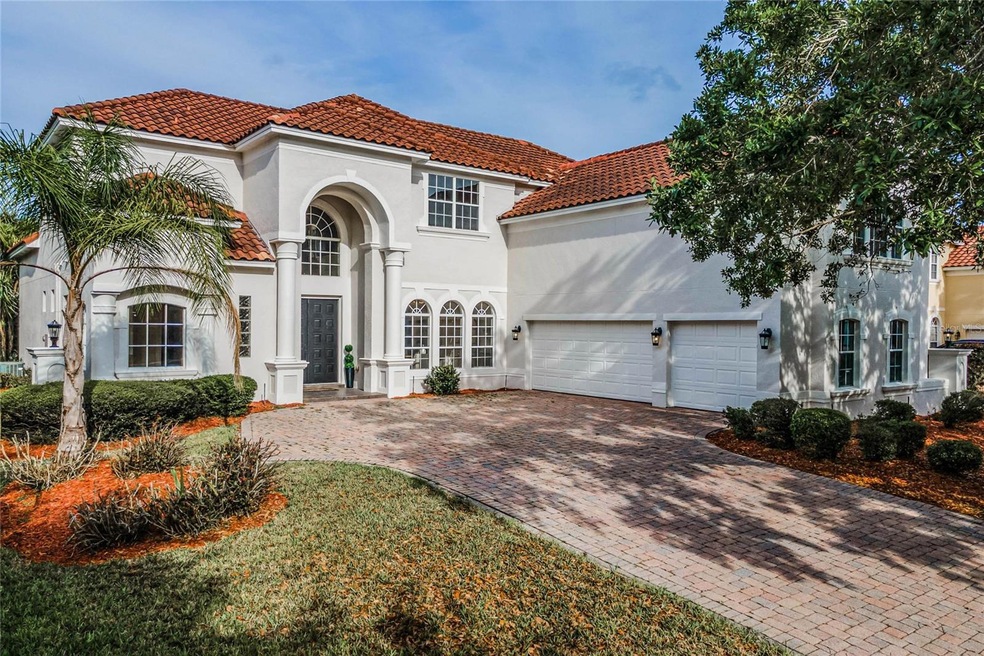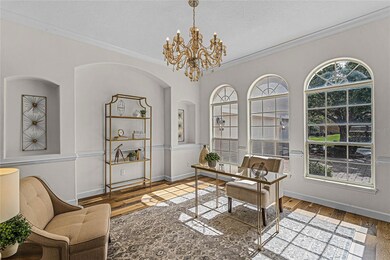
2725 Northampton Ave Orlando, FL 32828
Estimated Value: $930,000 - $994,000
Highlights
- Fitness Center
- Oak Trees
- Gated Community
- Stone Lakes Elementary School Rated A
- Home Theater
- Open Floorplan
About This Home
As of June 2023For the discerning buyers seeking an abundance of space in a luxurious setting, look no further than this magnificent Manchester model home by custom builder ABD. Mediterranean-inspired architecture and a barrel-tile roof adorn the exterior, with 6 bedrooms, 5 full bathrooms, formal dining and living rooms, bonus room, loft, and library inside, spread over 5,123 square feet of heated and cooled living space. A brick paver driveway leads guests to the double entry doors, which open into an impressive foyer with soaring 2-story ceiling. Artisan wrought-iron spindles decorate the majestic central staircase, adjacent to two formal areas. These are flexible rooms, either of which would make an ideal dining room, living room, home office, or gallery. Turn right down the hall into the heart of the home, an open great room combining the kitchen, dinette, and family room in one large living space, bathed in an abundance of natural light. The gourmet kitchen features waterfall quartz counters with a wrap-around breakfast bar, basketweave tile backsplash, stainless steel appliances including a built-in oven, and 42-inch cabinets. The family room has 12-foot ceilings and a wood-burning fireplace as its focal point. On the opposite wing of the first floor is the spacious owner’s suite, containing a walk-in closet and spa-like ensuite bath with dual sinks, built-in vanity, soaking garden tub, step-in shower, and private water closet. This floor plan offers the unique advantage of having a second bedroom with connected bath on the first floor as well—a very desirable layout for guests and multi-generational families. Thought the first floor was grand? Head to the 2nd floor and be amazed by the spacious landing and majestic foyer overlook at the top of the staircase. To the left is the library, with built-in bookshelves gracing the wide hall to the upstairs bedrooms. To the right is the open loft and bonus room. Four junior suites occupy the 2nd floor, each with a connected bath. The cavernous bonus room over the garage would be an ideal theater, home gym, game room, or home office. After exploring the interior, head outside to the covered rear patio overlooking the private back yard, bedecked with stately hedges. The patio is wonderful for entertaining rain or shine, accessed through the front living/dining room, owner’s suite, and dinette. Additional features include new interior and exterior paint, new laminate flooring throughout, attached 3-car garage, 1st floor laundry room, 3 HVAC systems (one replaced in 2023), new plumbing and lighting fixtures, and new kitchen cooktop. Located in the highly sought-after, 24-hour guard gated golf community of Stoneybrook in East Orlando. Residents of Stoneybrook enjoy a state-of-the-art clubhouse with fitness center, resort-style pools, playground, ball fields, tennis & basketball courts, and walking trails. Zoned for A-rated local schools, with UCF, the Research Parkway, shopping and dining at the popular Waterford Lakes Village and Avalon Park Town Center nearby, and easy access to the 528, 408, and 417 toll roads.
Last Agent to Sell the Property
UPWELL REALTY LLC License #3278229 Listed on: 04/14/2023
Home Details
Home Type
- Single Family
Est. Annual Taxes
- $11,065
Year Built
- Built in 2005
Lot Details
- 0.25 Acre Lot
- Lot Dimensions are 67x139x106x126
- Unincorporated Location
- Southwest Facing Home
- Mature Landscaping
- Native Plants
- Irrigation
- Oak Trees
- Property is zoned P-D
HOA Fees
- $212 Monthly HOA Fees
Parking
- 3 Car Attached Garage
- Side Facing Garage
- Garage Door Opener
- Driveway
Home Design
- Mediterranean Architecture
- Slab Foundation
- Tile Roof
- Block Exterior
- Stucco
Interior Spaces
- 5,123 Sq Ft Home
- 2-Story Property
- Open Floorplan
- Built-In Features
- Shelving
- Crown Molding
- Tray Ceiling
- High Ceiling
- Ceiling Fan
- Wood Burning Fireplace
- Sliding Doors
- Family Room with Fireplace
- Great Room
- Family Room Off Kitchen
- Separate Formal Living Room
- Formal Dining Room
- Home Theater
- Den
- Library
- Loft
- Bonus Room
- Inside Utility
- Laundry Room
- Fire and Smoke Detector
Kitchen
- Eat-In Kitchen
- Dinette
- Walk-In Pantry
- Built-In Oven
- Cooktop with Range Hood
- Microwave
- Dishwasher
- Stone Countertops
- Disposal
Flooring
- Carpet
- Laminate
- Tile
Bedrooms and Bathrooms
- 6 Bedrooms
- Primary Bedroom on Main
- Split Bedroom Floorplan
- En-Suite Bathroom
- Walk-In Closet
- 5 Full Bathrooms
- Makeup or Vanity Space
- Dual Sinks
- Private Water Closet
- Bathtub With Separate Shower Stall
- Garden Bath
Outdoor Features
- Covered patio or porch
- Exterior Lighting
- Private Mailbox
Location
- Property is near a golf course
Schools
- Stone Lake Elementary School
- Avalon Middle School
- Timber Creek High School
Utilities
- Central Heating and Cooling System
- Thermostat
- Underground Utilities
- Electric Water Heater
- High Speed Internet
- Cable TV Available
Listing and Financial Details
- Visit Down Payment Resource Website
- Legal Lot and Block 79 / 5
- Assessor Parcel Number 31-23-02-1980-50-790
Community Details
Overview
- Association fees include pool, security
- Juanita Martinez Association, Phone Number (407) 249-7010
- Visit Association Website
- Built by ABD
- Stoneybrook Subdivision, Manchester Floorplan
Recreation
- Tennis Courts
- Community Playground
- Fitness Center
- Community Pool
- Park
Additional Features
- Clubhouse
- Gated Community
Ownership History
Purchase Details
Home Financials for this Owner
Home Financials are based on the most recent Mortgage that was taken out on this home.Purchase Details
Home Financials for this Owner
Home Financials are based on the most recent Mortgage that was taken out on this home.Purchase Details
Purchase Details
Purchase Details
Home Financials for this Owner
Home Financials are based on the most recent Mortgage that was taken out on this home.Purchase Details
Home Financials for this Owner
Home Financials are based on the most recent Mortgage that was taken out on this home.Similar Homes in Orlando, FL
Home Values in the Area
Average Home Value in this Area
Purchase History
| Date | Buyer | Sale Price | Title Company |
|---|---|---|---|
| Agoro Kamaldeen | $890,000 | Allied Title & Escrow | |
| Potenza Investment Group Llc | $656,250 | None Listed On Document | |
| Deutsche Bank National Trust Company | $501,300 | None Available | |
| Cmp Capital Investments Llc | $829,000 | None Available | |
| Galli Ronald D | -- | Attorney | |
| Galli Ronald J | $463,500 | Enterprise Title Of Central |
Mortgage History
| Date | Status | Borrower | Loan Amount |
|---|---|---|---|
| Open | Agoro Kamaldeen | $712,000 | |
| Previous Owner | Galli Ronald J | $825,000 | |
| Previous Owner | Galli Ronald J | $200,000 | |
| Previous Owner | Galli Ronald J | $100,000 | |
| Previous Owner | Galli Ronald J | $300,000 |
Property History
| Date | Event | Price | Change | Sq Ft Price |
|---|---|---|---|---|
| 06/20/2023 06/20/23 | Sold | $890,000 | -1.0% | $174 / Sq Ft |
| 05/19/2023 05/19/23 | Pending | -- | -- | -- |
| 04/14/2023 04/14/23 | For Sale | $899,000 | +37.0% | $175 / Sq Ft |
| 01/31/2022 01/31/22 | Sold | $656,250 | -6.2% | $128 / Sq Ft |
| 01/20/2022 01/20/22 | Pending | -- | -- | -- |
| 01/08/2022 01/08/22 | Price Changed | $699,900 | 0.0% | $137 / Sq Ft |
| 01/08/2022 01/08/22 | For Sale | $699,900 | -2.7% | $137 / Sq Ft |
| 12/27/2021 12/27/21 | Pending | -- | -- | -- |
| 12/10/2021 12/10/21 | For Sale | $719,000 | -- | $140 / Sq Ft |
Tax History Compared to Growth
Tax History
| Year | Tax Paid | Tax Assessment Tax Assessment Total Assessment is a certain percentage of the fair market value that is determined by local assessors to be the total taxable value of land and additions on the property. | Land | Improvement |
|---|---|---|---|---|
| 2025 | $13,513 | $857,480 | $80,000 | $777,480 |
| 2024 | $12,853 | $820,690 | $80,000 | $740,690 |
| 2023 | $12,853 | $812,716 | $80,000 | $732,716 |
| 2022 | $11,065 | $696,369 | $80,000 | $616,369 |
| 2021 | $9,313 | $573,137 | $80,000 | $493,137 |
| 2020 | $8,395 | $533,111 | $80,000 | $453,111 |
| 2019 | $9,934 | $628,537 | $75,000 | $553,537 |
| 2018 | $8,815 | $523,072 | $75,000 | $448,072 |
| 2017 | $8,064 | $511,293 | $75,000 | $436,293 |
| 2016 | $9,257 | $534,090 | $70,000 | $464,090 |
| 2015 | $9,377 | $537,215 | $70,000 | $467,215 |
| 2014 | $8,576 | $472,606 | $70,000 | $402,606 |
Agents Affiliated with this Home
-
Kyle Madorin

Seller's Agent in 2023
Kyle Madorin
UPWELL REALTY LLC
(407) 926-9960
211 Total Sales
-
Daniele Oliva
D
Buyer's Agent in 2023
Daniele Oliva
TOP FLORIDA HOMES
(954) 470-4051
24 Total Sales
-
Phillip Kolbrich

Buyer Co-Listing Agent in 2023
Phillip Kolbrich
TOP FLORIDA HOMES
(407) 393-5901
293 Total Sales
-
Deon Paul
D
Seller's Agent in 2022
Deon Paul
VYLLA HOME
(407) 377-5900
52 Total Sales
Map
Source: Stellar MLS
MLS Number: O6103899
APN: 02-2331-1980-50-790
- 2828 Northampton Ave
- 2770 Windsorgate Ln
- 2746 Windsorgate Ln
- 2439 Teton Stone Run
- 2504 Wembleycross Way
- 14266 Squirrel Run
- 14218 Squirrel Run
- 2341 Stone Cross Cir
- 2216 Heathwood Cir
- 14384 Alafaya Oak Bend
- 14366 Alafaya Oak Bend
- 2719 Lakemoor Dr
- 2117 Stone Abbey Blvd
- 1921 Stone Abbey Blvd
- 14072 Alafaya Oak Bend
- 339 Hammock Dunes Place
- 2368 Buckingham Run Ct
- 14103 Alafaya Oak Bend
- 2418 Ridgemoor Dr
- 14138 Alafaya Oak Bend
- 2725 Northampton Ave
- 2719 Northampton Ave
- 2731 Northampton Ave
- 2728 Teton Stone Run
- 2722 Teton Stone Run
- 2718 Northampton Ave
- 2737 Northampton Ave Unit 1
- 2734 Teton Stone Run
- 2724 Northampton Ave
- 14200 Ludgate Hill Ln
- 14224 Ludgate Hill Ln
- 14212 Ludgate Hill Ln
- 2716 Teton Stone Run
- 2730 Northampton Ave Unit I
- 2712 Northampton Ave
- 2712 Northampton Ave Unit 1
- 2743 Northampton Ave
- 2710 Teton Stone Run
- 2736 Northampton Ave Unit I
- 2706 Northampton Ave






