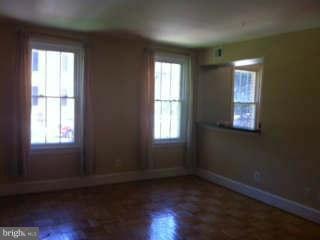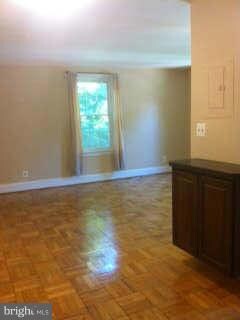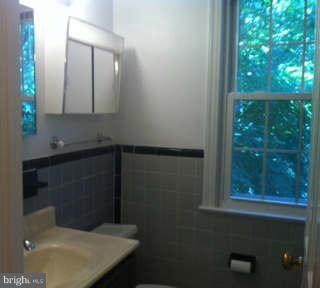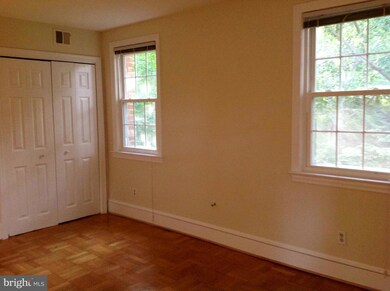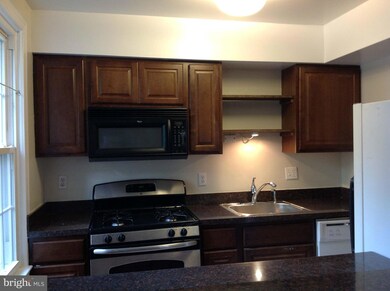
2725 Ordway St NW Unit 2 Washington, DC 20008
Cleveland Park NeighborhoodHighlights
- View of Trees or Woods
- 5-minute walk to Cleveland Park
- Traditional Floor Plan
- Eaton Elementary School Rated A
- Colonial Architecture
- Backs to Trees or Woods
About This Home
As of September 2013SENSATIONAL APARTMENT IN THE HEART OF CLEVELAND PARK SECONDS TO METRO! FRESHLY PAINTED, REMODELED KITCHEN WITH PASS THROUGH TO LIVING ROOM/DINING ROOM COMBINATION, WASHER AND DRYER IN UNIT, COAT CLOSET, LINEN CLOSET AND DOUBLE CLOSET IN OWNER'S BEDROOM, TREE VIEWS, PARKING GREAT LOCATION WITHIN BUILDING SECOND FLOOR, SO ONLY A FEW STEPS FROM MAIN ENTRANCE.
Property Details
Home Type
- Condominium
Est. Annual Taxes
- $2,499
Year Built
- Built in 1944 | Remodeled in 2011
Lot Details
- Backs to Trees or Woods
- Property is in very good condition
HOA Fees
- $386 Monthly HOA Fees
Parking
- Parking Space Number Location: 64
Home Design
- Colonial Architecture
- Brick Front
Interior Spaces
- 773 Sq Ft Home
- Property has 1 Level
- Traditional Floor Plan
- Combination Dining and Living Room
- Views of Woods
Kitchen
- Self-Cleaning Oven
- Microwave
- Ice Maker
- Dishwasher
- Disposal
Bedrooms and Bathrooms
- 1 Bedroom
- 1 Full Bathroom
Laundry
- Dryer
- Washer
Utilities
- Forced Air Heating and Cooling System
- Natural Gas Water Heater
Listing and Financial Details
- Tax Lot 2044
- Assessor Parcel Number 2222//2044
Community Details
Overview
- Association fees include management, insurance, lawn maintenance
- Low-Rise Condominium
- Forest Hills Community
- Forest Hills Subdivision
- The community has rules related to parking rules
Pet Policy
- Pets Allowed
Ownership History
Purchase Details
Home Financials for this Owner
Home Financials are based on the most recent Mortgage that was taken out on this home.Purchase Details
Home Financials for this Owner
Home Financials are based on the most recent Mortgage that was taken out on this home.Purchase Details
Home Financials for this Owner
Home Financials are based on the most recent Mortgage that was taken out on this home.Purchase Details
Home Financials for this Owner
Home Financials are based on the most recent Mortgage that was taken out on this home.Purchase Details
Home Financials for this Owner
Home Financials are based on the most recent Mortgage that was taken out on this home.Similar Homes in Washington, DC
Home Values in the Area
Average Home Value in this Area
Purchase History
| Date | Type | Sale Price | Title Company |
|---|---|---|---|
| Special Warranty Deed | $395,000 | National Capital Title&Escr | |
| Warranty Deed | $370,000 | -- | |
| Warranty Deed | $322,000 | -- | |
| Deed | $201,000 | -- | |
| Deed | $115,000 | Island Title Corp |
Mortgage History
| Date | Status | Loan Amount | Loan Type |
|---|---|---|---|
| Open | $383,150 | Purchase Money Mortgage | |
| Previous Owner | $170,000 | New Conventional | |
| Previous Owner | $247,500 | Adjustable Rate Mortgage/ARM | |
| Previous Owner | $37,200 | Credit Line Revolving | |
| Previous Owner | $252,000 | New Conventional | |
| Previous Owner | $176,800 | Credit Line Revolving | |
| Previous Owner | $160,000 | No Value Available | |
| Previous Owner | $112,400 | FHA |
Property History
| Date | Event | Price | Change | Sq Ft Price |
|---|---|---|---|---|
| 07/21/2025 07/21/25 | Price Changed | $415,000 | -2.4% | $537 / Sq Ft |
| 05/23/2025 05/23/25 | For Sale | $425,000 | +14.9% | $550 / Sq Ft |
| 09/20/2013 09/20/13 | Sold | $370,000 | -2.4% | $479 / Sq Ft |
| 08/23/2013 08/23/13 | Pending | -- | -- | -- |
| 08/13/2013 08/13/13 | For Sale | $379,000 | -- | $490 / Sq Ft |
Tax History Compared to Growth
Tax History
| Year | Tax Paid | Tax Assessment Tax Assessment Total Assessment is a certain percentage of the fair market value that is determined by local assessors to be the total taxable value of land and additions on the property. | Land | Improvement |
|---|---|---|---|---|
| 2024 | $2,638 | $412,570 | $123,770 | $288,800 |
| 2023 | $2,607 | $405,460 | $121,640 | $283,820 |
| 2022 | $2,710 | $411,240 | $123,370 | $287,870 |
| 2021 | $2,716 | $409,130 | $122,740 | $286,390 |
| 2020 | $2,766 | $405,100 | $121,530 | $283,570 |
| 2019 | $2,522 | $371,560 | $111,470 | $260,090 |
| 2018 | $2,375 | $352,780 | $0 | $0 |
| 2017 | $2,352 | $349,180 | $0 | $0 |
| 2016 | $2,239 | $335,160 | $0 | $0 |
| 2015 | $2,078 | $329,460 | $0 | $0 |
| 2014 | $1,900 | $293,690 | $0 | $0 |
Agents Affiliated with this Home
-
Samuel Wardle

Seller's Agent in 2025
Samuel Wardle
Compass
(703) 296-5255
39 Total Sales
-
Margie Halem

Seller's Agent in 2013
Margie Halem
Compass
(301) 775-4196
2 in this area
310 Total Sales
-
Randall S Lewis

Buyer's Agent in 2013
Randall S Lewis
Creig Northrop Team of Long & Foster
(202) 904-6585
1 in this area
72 Total Sales
Map
Source: Bright MLS
MLS Number: 1003658718
APN: 2222-2044
- 2729 Ordway St NW Unit 6
- 2719 Ordway St NW Unit 5
- 2725 Ordway St NW Unit 5
- 2721 Ordway St NW Unit 5
- 2723 Ordway St NW Unit 2
- 2710 Macomb St NW Unit 403
- 2710 Macomb St NW Unit 202
- 2901 Newark St NW
- 2905 Newark St NW
- 2907 Newark St NW
- 2609 Klingle Rd NW
- 3409 29th St NW Unit 11
- 2714 Quebec St NW
- 2737 Devonshire Place NW Unit 503
- 2737 Devonshire Place NW Unit 321
- 2737 Devonshire Place NW Unit D
- 2950 Macomb St NW
- 3601 Connecticut Ave NW Unit 816
- 3601 Connecticut Ave NW Unit 202
- 3600 Connecticut Ave NW Unit 105
