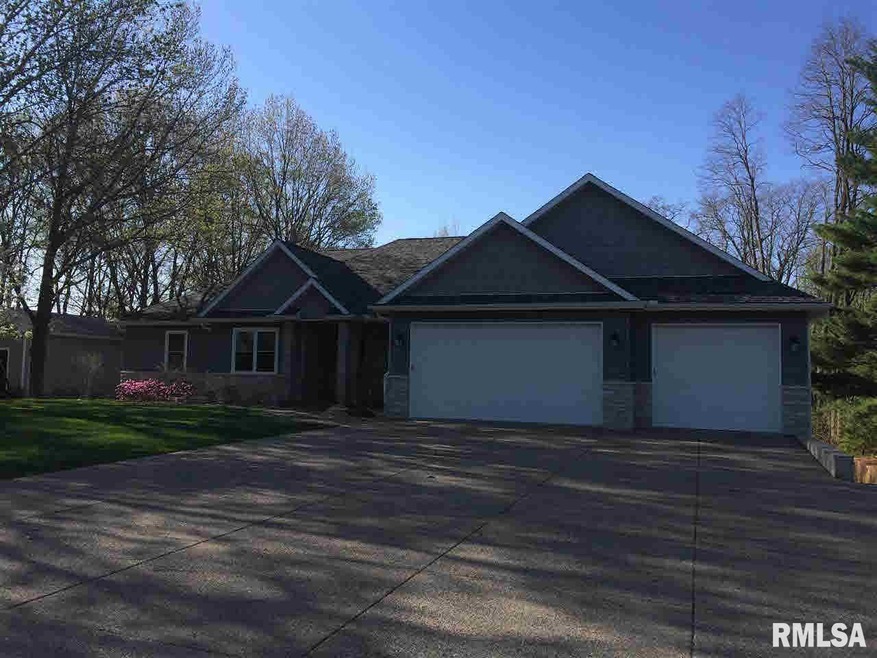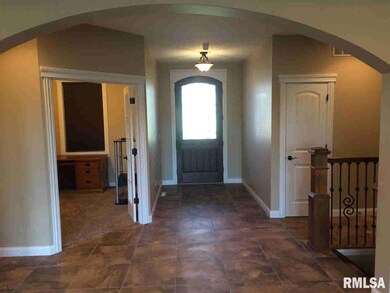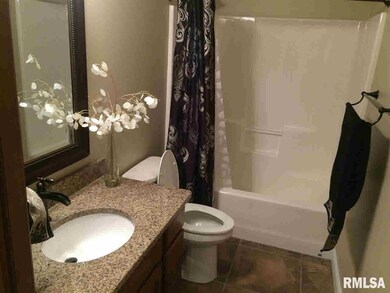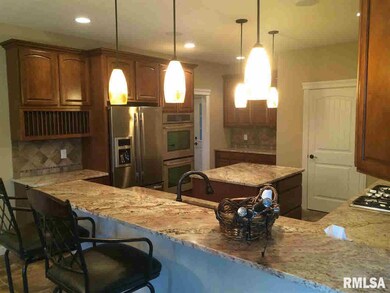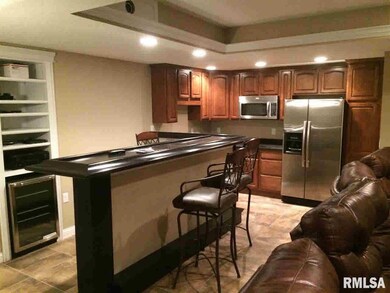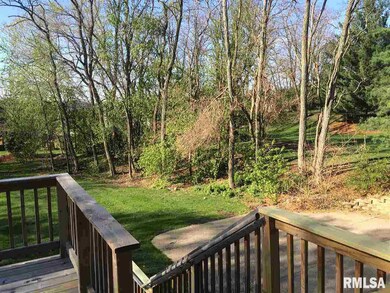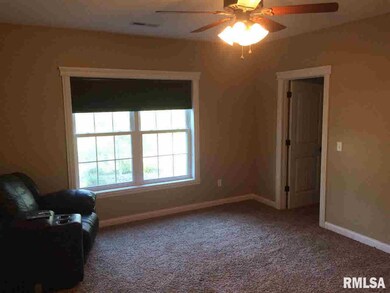
$498,000
- 4 Beds
- 3.5 Baths
- 3,887 Sq Ft
- 49 Kenwood Ave
- Davenport, IA
Welcome to 49 Kenwood, a stunning 4-bedroom, 3.5-bathroom home offering nearly 4,000 sq. ft. of elegant living space on a rare double lot. Nestled in the coveted McClellan Heights neighborhood, this home blends timeless charm with modern comfort. Step inside to find spacious living and dining areas, perfect for entertaining, along with a well-appointed kitchen designed for both function and
Drake Hunter RE/MAX Concepts Bettendorf
