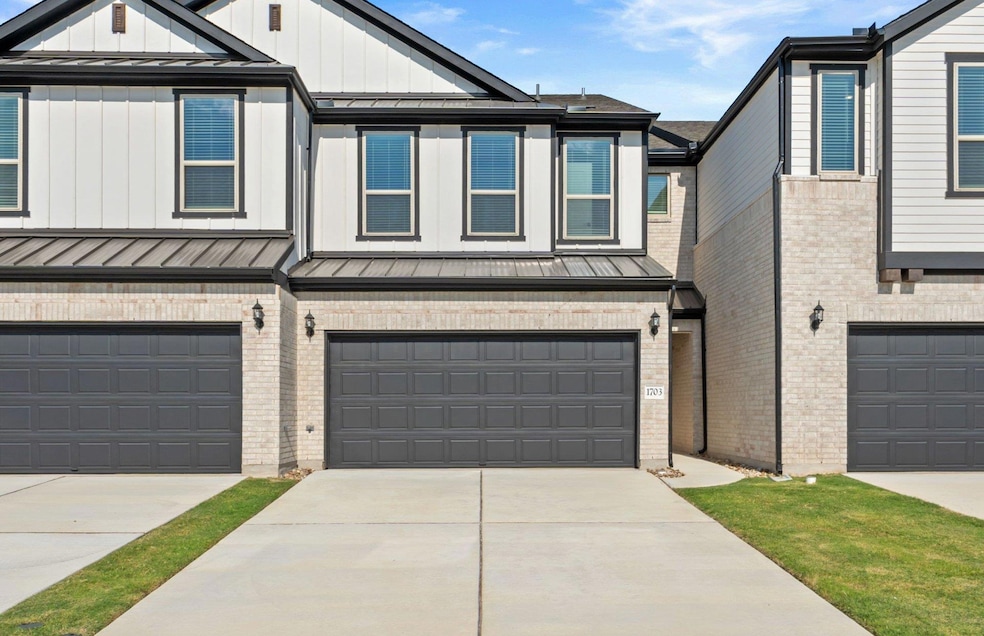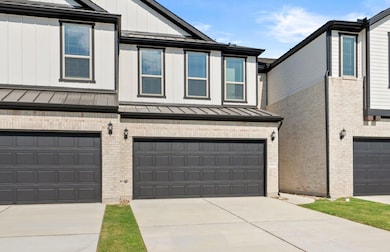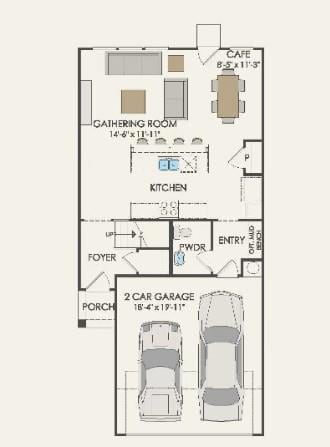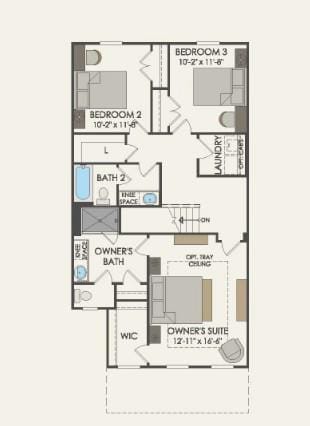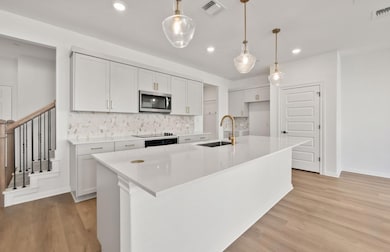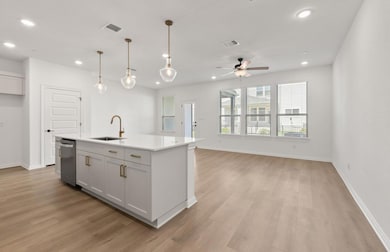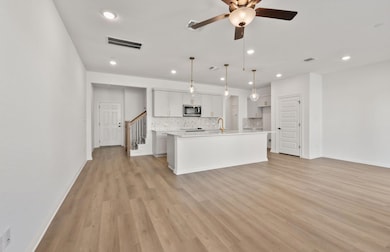2725 Woodall Dr Unit 1703 Cedar Park, TX 78613
Estimated payment $2,461/month
Highlights
- New Construction
- Eat-In Gourmet Kitchen
- Clubhouse
- C. C. Mason Elementary School (Col. Charles Clayborn) Rated A-
- Open Floorplan
- Quartz Countertops
About This Home
NEW CONSTRUCTION BY PULTE HOMES! Complete and ready! Families will love the Blanchard, with a downstairs made for entertaining and an upstairs suited for a children’s retreat. Open living and dining spaces on the first floor are an entertainer’s dream, while the back patio option provides even more room for fun with friends and family.
Listing Agent
ERA Experts Brokerage Phone: (512) 270-4765 License #0324930 Listed on: 08/15/2025
Property Details
Home Type
- Condominium
Year Built
- Built in 2025 | New Construction
Lot Details
- East Facing Home
- Back Yard Fenced
- Sprinkler System
HOA Fees
- $200 Monthly HOA Fees
Parking
- 2 Car Attached Garage
- Front Facing Garage
- Garage Door Opener
Home Design
- Brick Exterior Construction
- Slab Foundation
- Shingle Roof
- Composition Roof
- Masonry Siding
- HardiePlank Type
Interior Spaces
- 1,685 Sq Ft Home
- 2-Story Property
- Open Floorplan
- Crown Molding
- Tray Ceiling
- Ceiling Fan
- Recessed Lighting
- Double Pane Windows
- Blinds
- Window Screens
- Dining Room
Kitchen
- Eat-In Gourmet Kitchen
- Breakfast Area or Nook
- Open to Family Room
- Breakfast Bar
- Built-In Self-Cleaning Oven
- Electric Cooktop
- Microwave
- Dishwasher
- Stainless Steel Appliances
- Kitchen Island
- Quartz Countertops
- Disposal
Flooring
- Carpet
- Tile
- Vinyl
Bedrooms and Bathrooms
- 3 Bedrooms
- Walk-In Closet
- Double Vanity
- Separate Shower
Home Security
- Prewired Security
- Smart Home
Outdoor Features
- Covered Patio or Porch
- Rain Gutters
Schools
- Cc Mason Elementary School
- Running Brushy Middle School
- Leander High School
Utilities
- Two cooling system units
- Central Heating and Cooling System
- Vented Exhaust Fan
- Underground Utilities
- Electric Water Heater
- High Speed Internet
- Phone Available
- Cable TV Available
Listing and Financial Details
- Assessor Parcel Number 2725 Woodall Dr #1703
Community Details
Overview
- Association fees include common area maintenance
- Whitestone Preserve Association
- Built by Pulte Homes
- Whitestone Preserve Subdivision
Amenities
- Picnic Area
- Clubhouse
- Community Mailbox
Recreation
- Trails
Security
- Fire and Smoke Detector
Map
Home Values in the Area
Average Home Value in this Area
Property History
| Date | Event | Price | List to Sale | Price per Sq Ft |
|---|---|---|---|---|
| 10/31/2025 10/31/25 | Price Changed | $359,990 | -2.7% | $214 / Sq Ft |
| 10/20/2025 10/20/25 | Price Changed | $369,990 | -1.3% | $220 / Sq Ft |
| 08/15/2025 08/15/25 | For Sale | $374,900 | -- | $222 / Sq Ft |
Source: Unlock MLS (Austin Board of REALTORS®)
MLS Number: 4100867
- 2725 Woodall Dr Unit 1702
- 2725 Woodall Dr Unit 1901
- 2725 Woodall Dr Unit 1804
- 2725 Woodall Dr Unit 1902
- 2725 Woodall Dr Unit 1903
- 2725 Woodall Dr Unit 1701
- 2725 Woodall Dr Unit 1904
- 2410 Sweetwater Ln
- 2408 Sweetwater Ln
- 1702 Ambling Trail
- 1920 Barnett Dr
- 1517 Sedbury Way
- 13404 Cedar Lime Rd
- 2108 Quiet Stables Cir
- 2101 Bridal Path
- 2316 Bravo Ct
- 2103 Quiet Stables Cir
- 2100 Coachlamp Dr
- 2017 Carriage Club Dr
- 2105 Hawksbury Way
- 2406 Yorkshire Ln
- 1412 Rimstone Dr
- 1406 Rimstone Dr
- 2518 Preserve Trail
- 2014 Carriage Club Dr
- 2024 Continental Pass
- 3128 Desert Shade Bend
- 2003 Carriage Club Dr
- 2204 Zoa Dr
- 2344 Broken Wagon Dr
- 2009 Marysol Trail
- 2925 Scout Pony Dr
- 1613 Country Squire Dr
- 2905 Coral Valley Dr
- 1809 Ruthie Run
- 2844 Coral Valley Dr
- 2809 Coral Valley Dr
- 2103 Ariella Dr
- 1715 Lloydminister Way
- 1208 Comfort St
