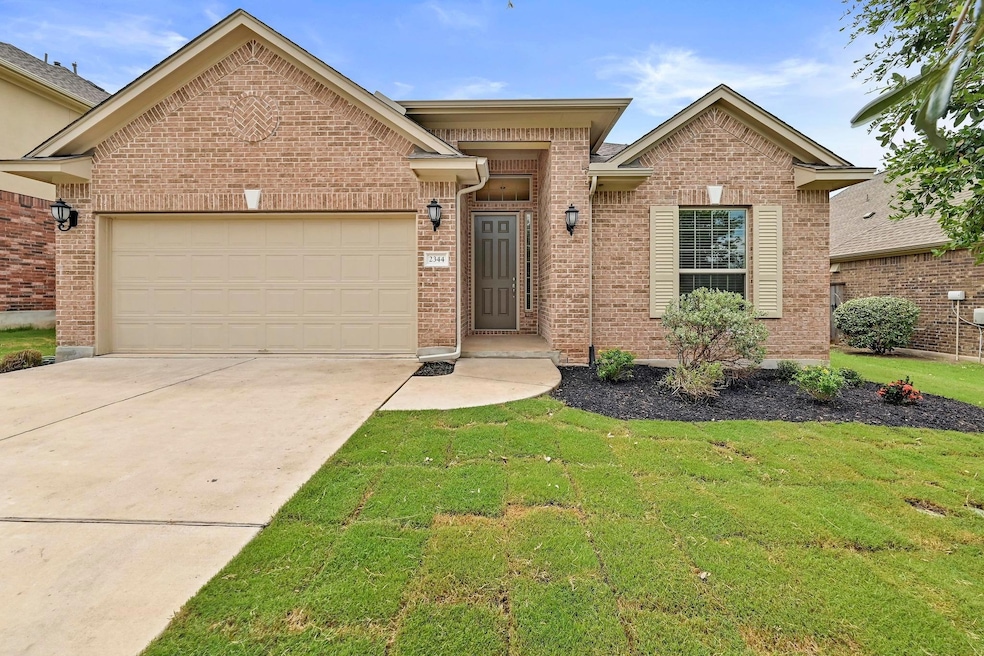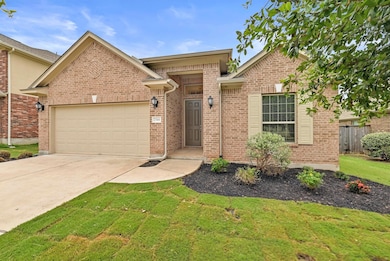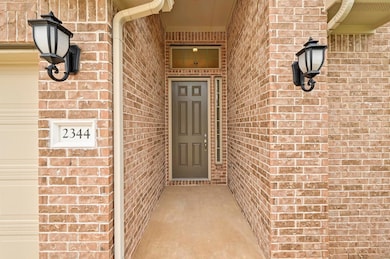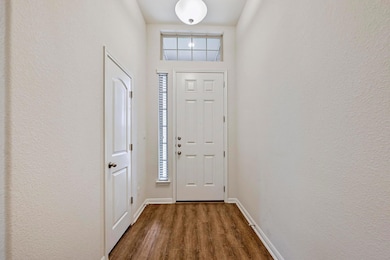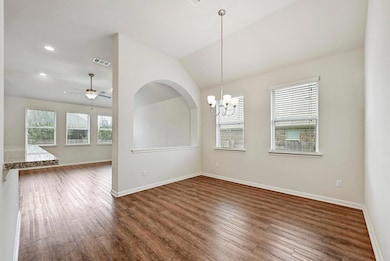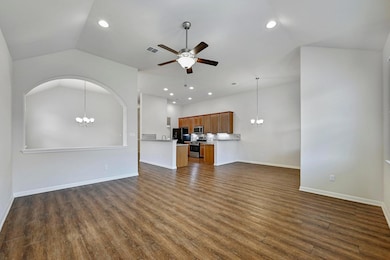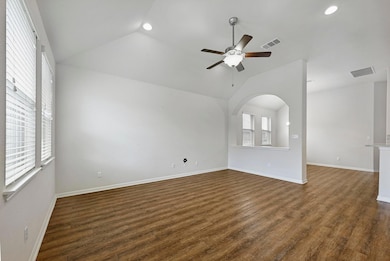
2344 Broken Wagon Dr Leander, TX 78641
The Bluffs NeighborhoodHighlights
- Golf Course Community
- Fishing
- Clubhouse
- William J Winkley Elementary School Rated A
- Open Floorplan
- Property is near a clubhouse
About This Home
6 month lease. Beautiful classic 1-story in the highly coveted Bluffs of Crystal Falls! This home has been extremely well maintained & features tall ceilings, gorgeous wood metro flooring, rounded archways, brushed nickel ceiling fans & lighting, & 2-inch wood blinds throughout! The gourmet kitchen is a chef's dream & boasts granite counters w breakfast bar & space for bar stools, under-cabinet lighting, classic travertine backsplash, stainless steel appliances, deep farm sink with gooseneck faucet & brushed nickel hardware! The oversized primary has a fabulous sitting area that is perfect as a reading nook/workout space/home office! The spa-like bath features double vanities, big WIS w tile surround, bench seating & Huge WIC! The covered patio overlooking a nicely sized yard is the perfect place to entertain friends & family or just peacefully sit & enjoy your morning coffee! Other great features that make this home special are: wired for a security system, gutters & full sprinkler, preplumbed for water softener, dishwasher replaced in 2024, extra hard wired CAT5 LAN jacks & has 4 sides brick for easy maintenance! Located in the highly sought-after Crystal Falls neighborhood, residents enjoy resort-style amenities, including 2 pools, numerous playgrounds, a sand volleyball court, a pickleball court, highly acclaimed CF Golf Course,& is just 20 min from the new Apple Campus! Short walk to Veterans Memorial scenic trail, close to Costco, movies, the up & coming Domain style Northline Leander, Chuy's, Lupe Tortilla, Jack Allen's, Brooklyn Heights, Blue Corn Harvest, Bella Sera & tons of other yummy restaurants! Easy access to the Toll Roads to reach Dell, Samsung, Google, Oracle & lots of other big Tech companies! Just 30 minutes in either direction to get to UT & DT Austin as well as DT RR or the Square in Georgetown for amazing museums, music festivals, coffee houses, bakeries & all the amazing arts & culture that they have to offer! Washer, Dryer, & Fridge.
Listing Agent
Austin Summit Group Brokerage Phone: (512) 250-0253 License #0472689 Listed on: 08/26/2025
Home Details
Home Type
- Single Family
Est. Annual Taxes
- $9,282
Year Built
- Built in 2017
Lot Details
- 6,321 Sq Ft Lot
- Northwest Facing Home
- Wood Fence
- Landscaped
- Sprinkler System
- Wooded Lot
- Few Trees
- Private Yard
- Back and Front Yard
Parking
- 2 Car Attached Garage
- Single Garage Door
- Garage Door Opener
Home Design
- Brick Exterior Construction
- Slab Foundation
- Shingle Roof
- Composition Roof
Interior Spaces
- 1,918 Sq Ft Home
- 1-Story Property
- Open Floorplan
- High Ceiling
- Ceiling Fan
- Double Pane Windows
- Blinds
- Window Screens
- Neighborhood Views
- Fire and Smoke Detector
Kitchen
- Breakfast Bar
- Gas Range
- Microwave
- Dishwasher
- Granite Countertops
- Farmhouse Sink
- Disposal
Flooring
- Wood
- Carpet
- Vinyl
Bedrooms and Bathrooms
- 3 Main Level Bedrooms
- Walk-In Closet
- In-Law or Guest Suite
- 2 Full Bathrooms
- Double Vanity
Outdoor Features
- Patio
- Front Porch
Location
- Property is near a clubhouse
Schools
- William J Winkley Elementary School
- Running Brushy Middle School
- Leander High School
Utilities
- Central Heating and Cooling System
- Vented Exhaust Fan
- Underground Utilities
- Natural Gas Connected
- ENERGY STAR Qualified Water Heater
- High Speed Internet
- Phone Available
Listing and Financial Details
- Security Deposit $2,250
- Tenant pays for all utilities
- $55 Application Fee
- Assessor Parcel Number 05024004020000
- Tax Block R
Community Details
Overview
- Property has a Home Owners Association
- Built by Taylor Morrison
- Bluffs/Crystal Falls Sec 3 Ph Subdivision
Amenities
- Community Barbecue Grill
- Picnic Area
- Common Area
- Clubhouse
- Community Mailbox
Recreation
- Golf Course Community
- Tennis Courts
- Sport Court
- Community Playground
- Community Pool
- Fishing
- Park
- Dog Park
- Trails
Map
About the Listing Agent

With over 25 years of combined experience in the Austin real estate market, Chrissy and Mike Caputo are a powerhouse team dedicated to delivering exceptional service and expert guidance to every client. Their comprehensive knowledge of the local market, strong negotiation skills, and proven strategies have made them a trusted choice for buyers, sellers, and investors alike.
Chrissy Caputo has been a fixture in Austin real estate since 1999. Known for her ability to read the market and
Chrissy's Other Listings
Source: Unlock MLS (Austin Board of REALTORS®)
MLS Number: 3764619
APN: 877378
- 2316 Bravo Ct
- 2233 Yaupon Range Dr
- 2213 Zoa Dr
- 2849 Coral Valley Dr
- 2844 Coral Valley Dr
- 2204 Granite Hill Dr
- 2244 Hilltop Climb Dr
- 2809 Coral Valley Dr
- 2828 Long Lasso Pass
- 3128 Desert Shade Bend
- 2813 Granite Hill Cove
- 2728 Long Lasso Pass
- 2724 Rain Song
- 2335 Zoa Dr
- 1920 Barnett Dr
- 2008 Granite Hill Dr
- 2700 Outlook Ridge Loop
- 2817 Mossy Springs Dr
- 2917 Mossy Springs Dr
- 8101 Sharon Rd
- 2925 Scout Pony Dr
- 2905 Coral Valley Dr
- 2204 Zoa Dr
- 2844 Coral Valley Dr
- 2518 Preserve Trail
- 2809 Coral Valley Dr
- 3128 Desert Shade Bend
- 2644 Hilltop Divide Ln
- 2028 Tribal Way
- 2103 Ariella Dr
- 2624 Outlook Ridge Loop
- 2406 Yorkshire Ln
- 2725 Woodall Dr Unit 203
- 1813 Tall Chief
- 1809 Cross Draw Trail
- 1412 Rimstone Dr
- 2705 Prosperity
- 1715 Lloydminister Way
- 1406 Rimstone Dr
- 1613 Country Squire Dr
