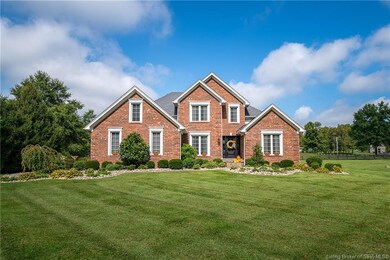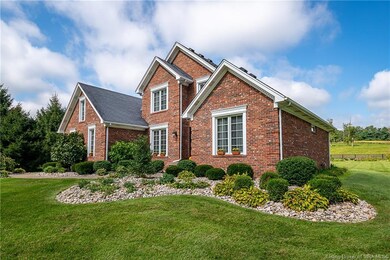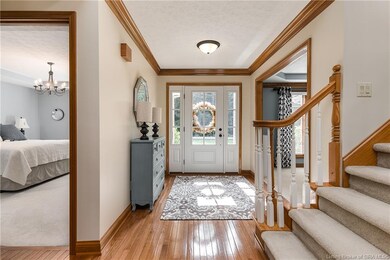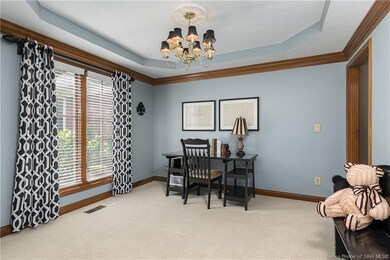
2726 Campion Rd Floyds Knobs, IN 47119
Floyds Knobs NeighborhoodHighlights
- Panoramic View
- Open Floorplan
- Cathedral Ceiling
- Floyds Knobs Elementary School Rated A
- Secluded Lot
- Main Floor Primary Bedroom
About This Home
As of September 2023Rare Find! Floyds Knobs, Indiana. Don’t Miss Out on This Custom Built 4 Bedroom, 2.5 Bath Home! The Peaceful View of a Farm as it’s Backdrop will Remind You of a Norman Rockwell Painting. The Nicely Landscaped Lot Feels MUCH Larger Than 1.04 Acres. The Modern Floor Plan of This Home is Highlighted by the Great Room with a Vaulted, Wood Beamed Ceiling and Dramatic Brick Fireplace. The Great Room Opens to a Large Eat-in Kitchen with Granite Breakfast Bar. The Kitchen Features Lots of Storage with a Pantry and Tons of Cabinets! Neutral Colors and Tasteful Updates are Found Throughout the Home. The Main Floor Owners Suite has a 5 Piece Bath and Large Walk in Closet. The Main Floor also Boasts a Dining Room that could be used as an Office, a Half Bath, and a Laundry Room with Utility Sink. Upstairs you will find 3 more Bedrooms and a Full Bathroom. Check out ALL of the Walk-in Closets, there is Storage Everywhere You Look! The Dry, Unfinished Daylight Basement is Ready for Your Personal Touch. Rough in Plumbing for a Bathroom, 2 Sump Pumps, and has a Second Brick Fireplace.
Real Hardwood Flooring, Real Wood Windows, and Well Maintained. HVAC in 2011, 30 Year Roof in 2008, Updated Front Door 2015, Updated Lighting, the list goes on. The Owners Have Lovingly Cared for this Home and it Shows! Don’t Miss Out on this Floyds Knobs Property as they are Few and Far Between!
Last Agent to Sell the Property
RE/MAX Ability Plus License #RB15001037 Listed on: 09/17/2021

Home Details
Home Type
- Single Family
Est. Annual Taxes
- $2,461
Year Built
- Built in 1995
Lot Details
- 1.04 Acre Lot
- Landscaped
- Secluded Lot
- Property is zoned Agri/ Residential
Parking
- 2 Car Attached Garage
- Garage Door Opener
- Driveway
- Off-Street Parking
Property Views
- Panoramic
- Scenic Vista
- Hills
- Park or Greenbelt
Home Design
- Poured Concrete
- Frame Construction
- Wood Trim
Interior Spaces
- 2,857 Sq Ft Home
- 1.5-Story Property
- Open Floorplan
- Cathedral Ceiling
- Ceiling Fan
- 2 Fireplaces
- Wood Burning Fireplace
- Window Screens
- Formal Dining Room
- First Floor Utility Room
- Utility Room
Kitchen
- Eat-In Kitchen
- Breakfast Bar
- Oven or Range
- Microwave
- Dishwasher
Bedrooms and Bathrooms
- 4 Bedrooms
- Primary Bedroom on Main
- Split Bedroom Floorplan
- Walk-In Closet
- Bathroom Rough-In
- Hydromassage or Jetted Bathtub
- Ceramic Tile in Bathrooms
Unfinished Basement
- Basement Fills Entire Space Under The House
- Sump Pump
- Natural lighting in basement
Outdoor Features
- Patio
Utilities
- Forced Air Heating and Cooling System
- Electric Water Heater
- On Site Septic
- Cable TV Available
Listing and Financial Details
- Assessor Parcel Number 220400900053000006
Ownership History
Purchase Details
Home Financials for this Owner
Home Financials are based on the most recent Mortgage that was taken out on this home.Purchase Details
Home Financials for this Owner
Home Financials are based on the most recent Mortgage that was taken out on this home.Similar Homes in Floyds Knobs, IN
Home Values in the Area
Average Home Value in this Area
Purchase History
| Date | Type | Sale Price | Title Company |
|---|---|---|---|
| Warranty Deed | $522,500 | None Listed On Document | |
| Warranty Deed | $1,050,000 | None Available |
Mortgage History
| Date | Status | Loan Amount | Loan Type |
|---|---|---|---|
| Open | $39,000 | Credit Line Revolving | |
| Open | $418,000 | New Conventional | |
| Previous Owner | $498,750 | New Conventional |
Property History
| Date | Event | Price | Change | Sq Ft Price |
|---|---|---|---|---|
| 09/19/2023 09/19/23 | Sold | $522,500 | -1.4% | $183 / Sq Ft |
| 08/18/2023 08/18/23 | Pending | -- | -- | -- |
| 08/09/2023 08/09/23 | For Sale | $529,900 | +0.9% | $185 / Sq Ft |
| 11/19/2021 11/19/21 | Sold | $525,000 | -6.1% | $184 / Sq Ft |
| 10/18/2021 10/18/21 | Pending | -- | -- | -- |
| 09/28/2021 09/28/21 | Price Changed | $559,000 | -6.7% | $196 / Sq Ft |
| 09/17/2021 09/17/21 | For Sale | $599,000 | -- | $210 / Sq Ft |
Tax History Compared to Growth
Tax History
| Year | Tax Paid | Tax Assessment Tax Assessment Total Assessment is a certain percentage of the fair market value that is determined by local assessors to be the total taxable value of land and additions on the property. | Land | Improvement |
|---|---|---|---|---|
| 2024 | $3,588 | $472,500 | $47,800 | $424,700 |
| 2023 | $3,588 | $420,700 | $47,800 | $372,900 |
| 2022 | $3,162 | $373,600 | $47,800 | $325,800 |
| 2021 | $2,687 | $320,100 | $47,800 | $272,300 |
| 2020 | $2,461 | $300,900 | $47,800 | $253,100 |
| 2019 | $2,664 | $327,000 | $47,800 | $279,200 |
| 2018 | $2,349 | $298,100 | $47,800 | $250,300 |
| 2017 | $2,226 | $271,500 | $47,800 | $223,700 |
| 2016 | $2,037 | $269,000 | $47,800 | $221,200 |
| 2014 | $2,128 | $249,200 | $47,800 | $201,400 |
| 2013 | -- | $253,000 | $47,800 | $205,200 |
Agents Affiliated with this Home
-
Tammy Hogan

Seller's Agent in 2023
Tammy Hogan
Lopp Real Estate Brokers
(502) 386-2493
16 in this area
166 Total Sales
-
Adam Hogan

Seller Co-Listing Agent in 2023
Adam Hogan
Lopp Real Estate Brokers
(502) 418-1885
12 in this area
124 Total Sales
-
Ashley Jones

Buyer's Agent in 2023
Ashley Jones
Schuler Bauer Real Estate Services ERA Powered (N
(502) 643-8756
15 in this area
100 Total Sales
-
Shelley Tuxworth

Seller's Agent in 2021
Shelley Tuxworth
RE/MAX
(502) 974-8555
18 in this area
73 Total Sales
Map
Source: Southern Indiana REALTORS® Association
MLS Number: 2021010917
APN: 22-04-00-900-053.000-006
- 3037 Martin Rd Unit 5
- 6245 Saint Marys Rd
- Lot 34 S Skyline Dr
- 1906 Grape Arbor Way
- 4792 Scottsville Rd
- 3371 Highland Dr
- 0 Saint Johns Rd Unit MBR22021325
- 0 Old Oak Ridge Lot #5 Unit 202309649
- Lot 4 Jones Ln
- Lot 1 Jones Ln
- Lot 2 Saint Marys Rd
- 4441 Reas Ln
- 4635 Buck Creek Rd
- 3001 Overlook Trace
- 0 Erin Ct
- 4006 Marquette Dr
- 3705 Mirville Ct
- 4008 Marquette Dr
- 3704 Mirville Ct
- 4305 Saint Jacques Ct






