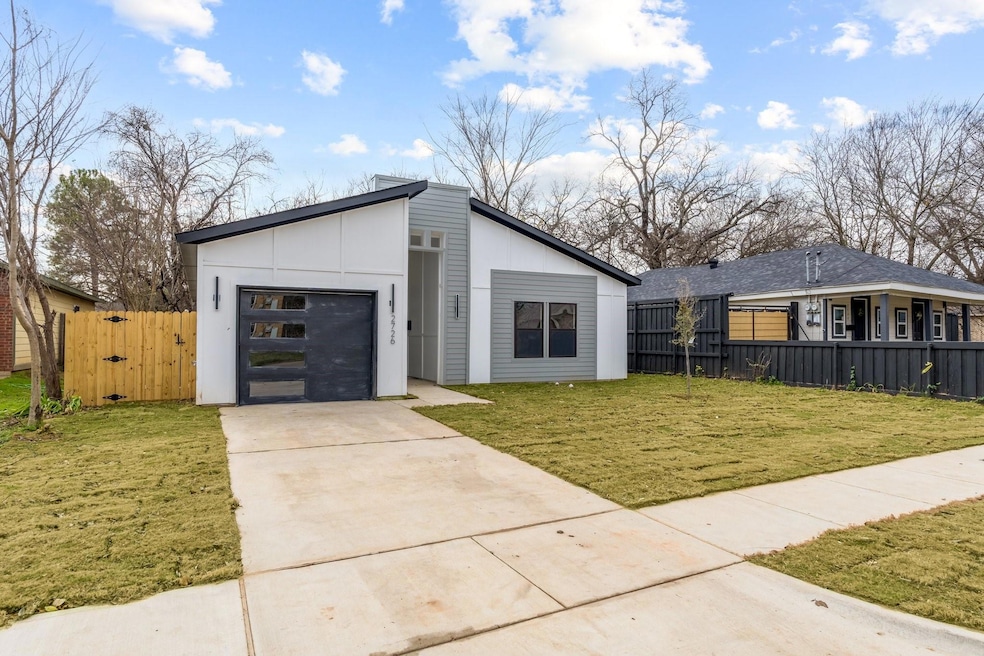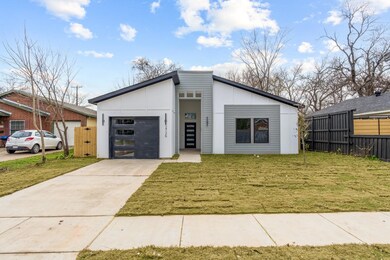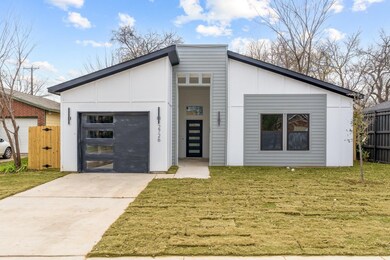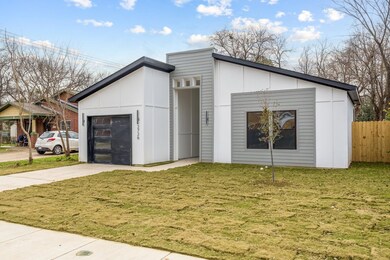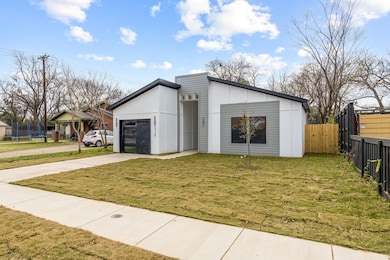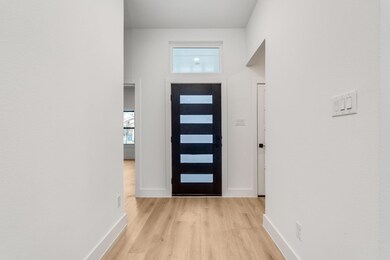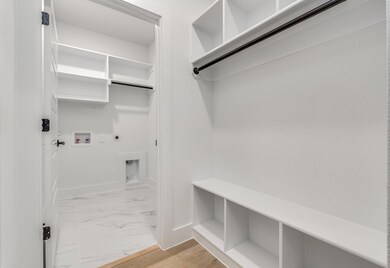
2726 Dorris St Dallas, TX 75215
Highlights
- New Construction
- Contemporary Architecture
- Covered patio or porch
- Open Floorplan
- Granite Countertops
- 1 Car Direct Access Garage
About This Home
As of March 2025This home qualifies for a $7,500 lender credit when using the preferred lender. No income limits, no first time homeowner requirements. Additional incentives available for veterans. Located just a few minutes outside of Downtown Dallas and a stone's throw from William Blair Jr. Park, this one story home is located on a quiet street with plenty of trees and greenery. Open floor plan, tall ceilings, separate utility room, and a huge backyard! Porcelain tile, waterfall countertops, and walking distance to the Elementary School from this new construction home!
Last Agent to Sell the Property
John Prell
Creekview Realty Brokerage Phone: 214-696-4663 License #0493630 Listed on: 12/30/2024
Home Details
Home Type
- Single Family
Est. Annual Taxes
- $2,812
Year Built
- Built in 2024 | New Construction
Lot Details
- 5,837 Sq Ft Lot
- Lot Dimensions are 50x120
- Gated Home
- Interior Lot
Parking
- 1 Car Direct Access Garage
- Enclosed Parking
- Parking Accessed On Kitchen Level
Home Design
- Contemporary Architecture
- Slab Foundation
- Shingle Roof
- Board and Batten Siding
- Siding
Interior Spaces
- 1,390 Sq Ft Home
- 1-Story Property
- Open Floorplan
- Decorative Lighting
- Decorative Fireplace
- Ventless Fireplace
- Fireplace With Glass Doors
- Electric Fireplace
- Family Room with Fireplace
Kitchen
- Electric Range
- <<microwave>>
- Dishwasher
- Kitchen Island
- Granite Countertops
Flooring
- Carpet
- Ceramic Tile
- Luxury Vinyl Plank Tile
Bedrooms and Bathrooms
- 3 Bedrooms
- 2 Full Bathrooms
Laundry
- Laundry in Utility Room
- Full Size Washer or Dryer
- Washer and Electric Dryer Hookup
Home Security
- Carbon Monoxide Detectors
- Fire and Smoke Detector
Outdoor Features
- Covered patio or porch
- Exterior Lighting
Schools
- Thompson Learning Center Elementary School
- Dade Middle School
- Lincoln High School
Utilities
- Cooling Available
- Heat Pump System
- Sewer Paid
Community Details
- O E Taylor Subdivision
Listing and Financial Details
- Tax Lot 14
- Assessor Parcel Number 00000669298000000
- $3,212 per year unexempt tax
Ownership History
Purchase Details
Home Financials for this Owner
Home Financials are based on the most recent Mortgage that was taken out on this home.Purchase Details
Similar Homes in Dallas, TX
Home Values in the Area
Average Home Value in this Area
Purchase History
| Date | Type | Sale Price | Title Company |
|---|---|---|---|
| Warranty Deed | -- | None Listed On Document | |
| Warranty Deed | -- | None Listed On Document |
Mortgage History
| Date | Status | Loan Amount | Loan Type |
|---|---|---|---|
| Open | $184,219 | New Conventional |
Property History
| Date | Event | Price | Change | Sq Ft Price |
|---|---|---|---|---|
| 03/30/2025 03/30/25 | Sold | -- | -- | -- |
| 02/12/2025 02/12/25 | Pending | -- | -- | -- |
| 01/30/2025 01/30/25 | Price Changed | $300,000 | -3.2% | $216 / Sq Ft |
| 01/20/2025 01/20/25 | Price Changed | $310,000 | -1.6% | $223 / Sq Ft |
| 12/30/2024 12/30/24 | For Sale | $315,000 | +279.5% | $227 / Sq Ft |
| 07/24/2024 07/24/24 | Sold | -- | -- | -- |
| 07/11/2024 07/11/24 | Pending | -- | -- | -- |
| 07/07/2024 07/07/24 | For Sale | $83,000 | -- | $65 / Sq Ft |
Tax History Compared to Growth
Tax History
| Year | Tax Paid | Tax Assessment Tax Assessment Total Assessment is a certain percentage of the fair market value that is determined by local assessors to be the total taxable value of land and additions on the property. | Land | Improvement |
|---|---|---|---|---|
| 2024 | $2,812 | $143,710 | $40,730 | $102,980 |
| 2023 | $2,812 | $104,860 | $29,100 | $75,760 |
| 2022 | $2,622 | $104,860 | $29,100 | $75,760 |
| 2021 | $2,208 | $83,710 | $17,460 | $66,250 |
| 2020 | $1,702 | $62,720 | $17,460 | $45,260 |
| 2019 | $1,270 | $44,640 | $2,000 | $42,640 |
| 2018 | $546 | $20,070 | $1,000 | $19,070 |
| 2017 | $546 | $20,070 | $1,000 | $19,070 |
| 2016 | $546 | $20,070 | $1,000 | $19,070 |
| 2015 | $551 | $20,070 | $1,000 | $19,070 |
| 2014 | $551 | $20,070 | $1,000 | $19,070 |
Agents Affiliated with this Home
-
J
Seller's Agent in 2025
John Prell
Creekview Realty
-
David Brown

Buyer's Agent in 2025
David Brown
David Christopher & Associates
(214) 794-8607
136 Total Sales
-
Stephen Lewis

Seller's Agent in 2024
Stephen Lewis
eXp Realty LLC
(214) 991-4147
84 Total Sales
-
Robert Lewis

Seller Co-Listing Agent in 2024
Robert Lewis
eXp Realty LLC
(317) 372-3022
53 Total Sales
-
Nate Eazor
N
Buyer's Agent in 2024
Nate Eazor
Grey Square
(469) 949-5398
31 Total Sales
Map
Source: North Texas Real Estate Information Systems (NTREIS)
MLS Number: 20804318
APN: 00000669298000000
- 2904 Valentine St
- 2927 Valentine St
- 2613 Rochester St
- 5216 Bexar St
- 2828 Rochester St
- 2826 Rochester St
- 3006 Rochester St
- 2426 Saint Clair St
- 2521 Saint Clair St
- 2428 Saint Clair Dr
- 2208 Dyson St
- 2418 Saint Clair Dr
- 2321 Budd St
- 6112 Carlton Garrett St
- 6102 Carlton Garrett St
- 2500 Lowery St
- 2218 Dyson St
- 2509 Lowery St
- 2507 Lowery St
- 6236 Canaan St
