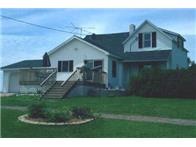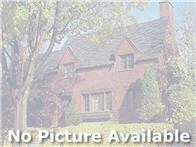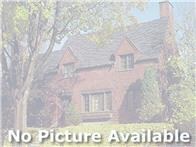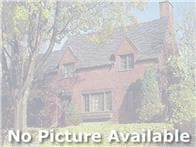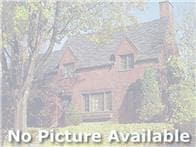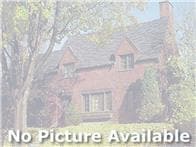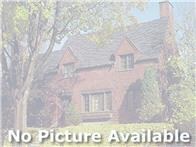
2726 Humboldt Ave S Unit B Minneapolis, MN 55408
East Isles NeighborhoodHighlights
- Deck
- 1 Car Detached Garage
- Wet Bar
- Vaulted Ceiling
- Skylights
- Tile Flooring
About This Home
As of December 2020Welcome home to this move in ready 2 bed 4 bath townhouse style condo! Sophisticated and elegant updates throughout create a beautiful place to call home. Enjoy an updated eat-in kitchen with quartz countertops, undermount sink, tile backsplash, induction stovetop and double wall oven. Private lower level bedroom with 3/4 bath features new light fixtures, faucets, hardware and more. New washer/dryer in 2019. Family room features wood burning fireplace with stunning built-ins and a wet bar. There is also access to 1 of 2 decks and a recently updated 1/2 bath. The upper level master bedroom is a complete oasis with vaulted ceilings, his and her closets, skylight, deck, new ceiling fan and completely updated master bath. You do not want to miss this slice of heaven in the city! Great walkability to restaurants and the lakes.
Townhouse Details
Home Type
- Townhome
Est. Annual Taxes
- $5,286
Year Built
- Built in 1981
HOA Fees
- $295 Monthly HOA Fees
Parking
- 1 Car Detached Garage
Home Design
- Cement Board or Planked
Interior Spaces
- 2-Story Property
- Wet Bar
- Vaulted Ceiling
- Ceiling Fan
- Skylights
- Family Room with Fireplace
- Tile Flooring
Kitchen
- Built-In Oven
- Cooktop
- Microwave
- Dishwasher
- Trash Compactor
- Disposal
Bedrooms and Bathrooms
- 2 Bedrooms
Laundry
- Dryer
- Washer
Basement
- Basement Fills Entire Space Under The House
- Basement Window Egress
Utilities
- Forced Air Heating and Cooling System
- Vented Exhaust Fan
Additional Features
- Deck
- 7,492 Sq Ft Lot
Community Details
- Association fees include building exterior, hazard insurance, lawn care, outside maintenance, sanitation, snow/lawn care, water/sewer
- Association
- Condo 0248 East Isles Citihome Subdivision
- Rental Restrictions
Listing and Financial Details
- Assessor Parcel Number 3302924310143
Ownership History
Purchase Details
Home Financials for this Owner
Home Financials are based on the most recent Mortgage that was taken out on this home.Purchase Details
Home Financials for this Owner
Home Financials are based on the most recent Mortgage that was taken out on this home.Purchase Details
Purchase Details
Purchase Details
Map
Similar Homes in the area
Home Values in the Area
Average Home Value in this Area
Purchase History
| Date | Type | Sale Price | Title Company |
|---|---|---|---|
| Warranty Deed | $405,000 | Edina Realty Title Inc | |
| Warranty Deed | $299,900 | Executive Title | |
| Warranty Deed | $335,000 | -- | |
| Warranty Deed | $270,000 | -- | |
| Warranty Deed | $200,000 | -- | |
| Deed | $405,000 | -- |
Mortgage History
| Date | Status | Loan Amount | Loan Type |
|---|---|---|---|
| Previous Owner | $384,750 | New Conventional | |
| Previous Owner | $80,000 | Credit Line Revolving | |
| Previous Owner | $225,000 | New Conventional | |
| Previous Owner | $225,000 | New Conventional | |
| Closed | $384,750 | No Value Available |
Property History
| Date | Event | Price | Change | Sq Ft Price |
|---|---|---|---|---|
| 05/06/2025 05/06/25 | Price Changed | $474,900 | -4.2% | $330 / Sq Ft |
| 04/18/2025 04/18/25 | For Sale | $495,500 | 0.0% | $344 / Sq Ft |
| 04/17/2025 04/17/25 | Off Market | $495,500 | -- | -- |
| 04/17/2025 04/17/25 | For Sale | $495,500 | +22.3% | $344 / Sq Ft |
| 12/02/2020 12/02/20 | Sold | $405,000 | -4.7% | $376 / Sq Ft |
| 10/22/2020 10/22/20 | Pending | -- | -- | -- |
| 09/06/2020 09/06/20 | For Sale | $425,000 | 0.0% | $394 / Sq Ft |
| 08/29/2020 08/29/20 | Pending | -- | -- | -- |
| 08/06/2020 08/06/20 | For Sale | $425,000 | +41.7% | $394 / Sq Ft |
| 04/10/2017 04/10/17 | Sold | $299,900 | 0.0% | $277 / Sq Ft |
| 01/12/2017 01/12/17 | Pending | -- | -- | -- |
| 12/20/2016 12/20/16 | For Sale | $299,900 | 0.0% | $277 / Sq Ft |
| 12/13/2016 12/13/16 | Off Market | $299,900 | -- | -- |
| 10/13/2016 10/13/16 | For Sale | $299,900 | -- | $277 / Sq Ft |
Tax History
| Year | Tax Paid | Tax Assessment Tax Assessment Total Assessment is a certain percentage of the fair market value that is determined by local assessors to be the total taxable value of land and additions on the property. | Land | Improvement |
|---|---|---|---|---|
| 2023 | $4,971 | $384,000 | $41,000 | $343,000 |
| 2022 | $5,003 | $400,000 | $39,000 | $361,000 |
| 2021 | $4,881 | $365,000 | $45,000 | $320,000 |
| 2020 | $5,286 | $364,500 | $32,500 | $332,000 |
| 2019 | $5,138 | $364,500 | $32,500 | $332,000 |
| 2018 | $4,831 | $344,000 | $32,500 | $311,500 |
| 2017 | $4,464 | $290,000 | $32,500 | $257,500 |
| 2016 | $4,534 | $285,500 | $32,500 | $253,000 |
| 2015 | $4,397 | $264,000 | $32,500 | $231,500 |
| 2014 | -- | $246,500 | $32,500 | $214,000 |
Source: NorthstarMLS
MLS Number: NST5636578
APN: 33-029-24-31-0143
- 2706 Humboldt Ave S Unit 101
- 1425 W 28th St Unit 407
- 1425 W 28th St Unit 108
- 1425 W 28th St Unit 406
- 1425 W 28th St Unit 421
- 1425 W 28th St Unit 510
- 2697 E Lake of the Isles Pkwy
- 2820 Irving Ave S
- 2739 Girard Ave S Unit 303
- 2637 Girard Ave S
- 2707 Fremont Ave S
- 2521 Humboldt Ave S Unit 212
- 2517 Humboldt Ave S Unit 103
- 2738 Emerson Ave S
- 2516 Humboldt Ave S
- 1647 W 26th St
- 2504 Euclid Place
- 1625 W 25th St
- 2885 Knox Ave S Unit 202
- 2885 Knox Ave S Unit 305
