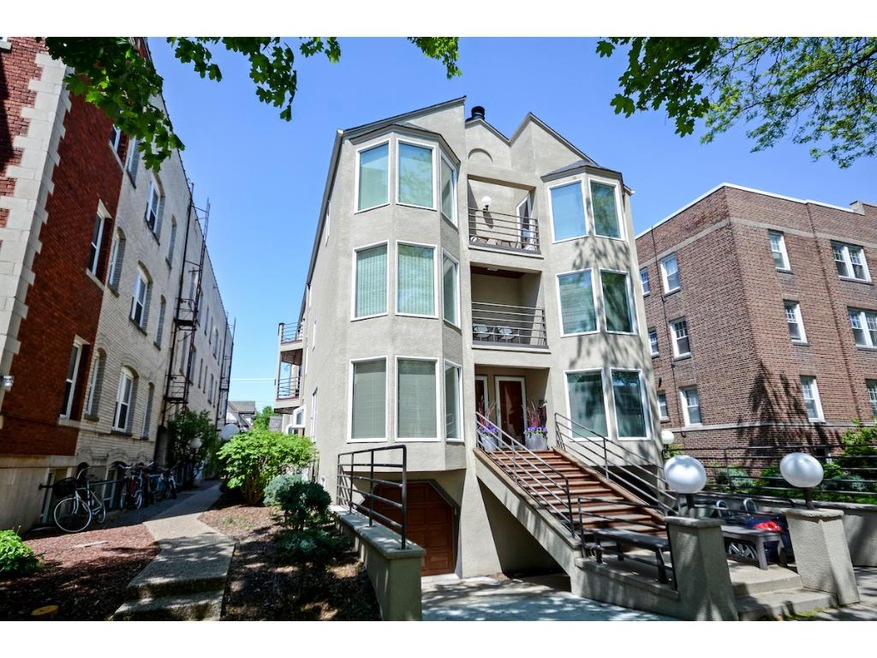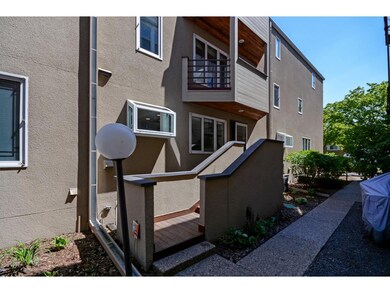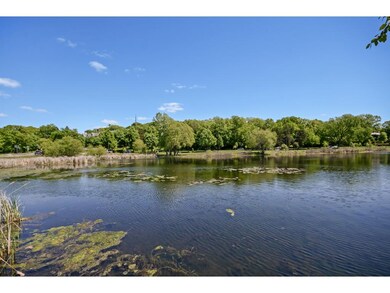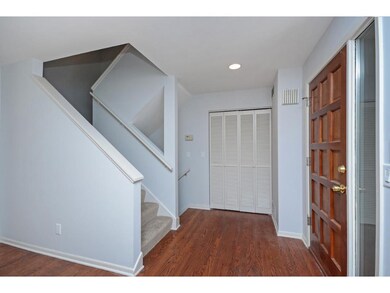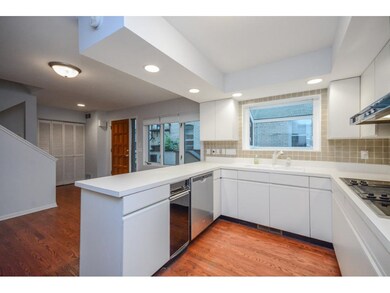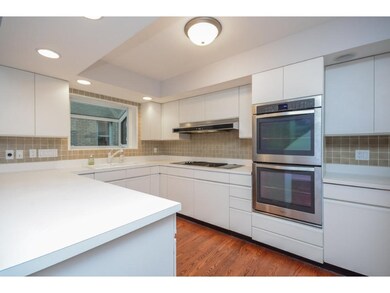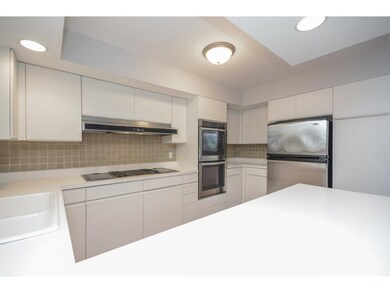
2726 Humboldt Ave S Unit B Minneapolis, MN 55408
East Isles NeighborhoodHighlights
- Living Room with Fireplace
- Balcony
- Skylights
- Vaulted Ceiling
- 1 Car Detached Garage
- Forced Air Heating and Cooling System
About This Home
As of December 2020Updated San Francisco style rowhouse with 4 finished levels in the heart of East Isles, just steps from Lake of the Isles. Highly walkable area near Uptown's finest restaurants and boutiques. Main level features contemporary eat-in kitchen and beautiful entry. Second level has gorgeous living room with fireplace, wet bar, powder room, and deck. Third level vaulted Master suite is a dream, with fireplace, full bath, deck, and skylight. Finished lower level guest bedroom and bath. A unique find!
Townhouse Details
Home Type
- Townhome
Est. Annual Taxes
- $4,534
Year Built
- Built in 1981
HOA Fees
- $295 Monthly HOA Fees
Parking
- 1 Car Detached Garage
Home Design
- Asphalt Shingled Roof
- Stucco Exterior
Interior Spaces
- Vaulted Ceiling
- Skylights
- Wood Burning Fireplace
- Living Room with Fireplace
- 2 Fireplaces
- Basement Fills Entire Space Under The House
Kitchen
- Built-In Oven
- Cooktop
- Microwave
- Dishwasher
- Trash Compactor
Bedrooms and Bathrooms
- 2 Bedrooms
Laundry
- Dryer
- Washer
Outdoor Features
- Balcony
Utilities
- Forced Air Heating and Cooling System
- Vented Exhaust Fan
Community Details
- Association fees include building exterior, hazard insurance, outside maintenance, sanitation, snow/lawn care, water/sewer
- Susan Walker Association
- East Isle Citihomes Subdivision
Listing and Financial Details
- Assessor Parcel Number 3302924310143
Ownership History
Purchase Details
Home Financials for this Owner
Home Financials are based on the most recent Mortgage that was taken out on this home.Purchase Details
Home Financials for this Owner
Home Financials are based on the most recent Mortgage that was taken out on this home.Purchase Details
Purchase Details
Purchase Details
Map
Similar Homes in the area
Home Values in the Area
Average Home Value in this Area
Purchase History
| Date | Type | Sale Price | Title Company |
|---|---|---|---|
| Warranty Deed | $405,000 | Edina Realty Title Inc | |
| Warranty Deed | $299,900 | Executive Title | |
| Warranty Deed | $335,000 | -- | |
| Warranty Deed | $270,000 | -- | |
| Warranty Deed | $200,000 | -- | |
| Deed | $405,000 | -- |
Mortgage History
| Date | Status | Loan Amount | Loan Type |
|---|---|---|---|
| Previous Owner | $384,750 | New Conventional | |
| Previous Owner | $80,000 | Credit Line Revolving | |
| Previous Owner | $225,000 | New Conventional | |
| Previous Owner | $225,000 | New Conventional | |
| Closed | $384,750 | No Value Available |
Property History
| Date | Event | Price | Change | Sq Ft Price |
|---|---|---|---|---|
| 05/06/2025 05/06/25 | Price Changed | $474,900 | -4.2% | $330 / Sq Ft |
| 04/18/2025 04/18/25 | For Sale | $495,500 | 0.0% | $344 / Sq Ft |
| 04/17/2025 04/17/25 | Off Market | $495,500 | -- | -- |
| 04/17/2025 04/17/25 | For Sale | $495,500 | +22.3% | $344 / Sq Ft |
| 12/02/2020 12/02/20 | Sold | $405,000 | -4.7% | $376 / Sq Ft |
| 10/22/2020 10/22/20 | Pending | -- | -- | -- |
| 09/06/2020 09/06/20 | For Sale | $425,000 | 0.0% | $394 / Sq Ft |
| 08/29/2020 08/29/20 | Pending | -- | -- | -- |
| 08/06/2020 08/06/20 | For Sale | $425,000 | +41.7% | $394 / Sq Ft |
| 04/10/2017 04/10/17 | Sold | $299,900 | 0.0% | $277 / Sq Ft |
| 01/12/2017 01/12/17 | Pending | -- | -- | -- |
| 12/20/2016 12/20/16 | For Sale | $299,900 | 0.0% | $277 / Sq Ft |
| 12/13/2016 12/13/16 | Off Market | $299,900 | -- | -- |
| 10/13/2016 10/13/16 | For Sale | $299,900 | -- | $277 / Sq Ft |
Tax History
| Year | Tax Paid | Tax Assessment Tax Assessment Total Assessment is a certain percentage of the fair market value that is determined by local assessors to be the total taxable value of land and additions on the property. | Land | Improvement |
|---|---|---|---|---|
| 2023 | $4,971 | $384,000 | $41,000 | $343,000 |
| 2022 | $5,003 | $400,000 | $39,000 | $361,000 |
| 2021 | $4,881 | $365,000 | $45,000 | $320,000 |
| 2020 | $5,286 | $364,500 | $32,500 | $332,000 |
| 2019 | $5,138 | $364,500 | $32,500 | $332,000 |
| 2018 | $4,831 | $344,000 | $32,500 | $311,500 |
| 2017 | $4,464 | $290,000 | $32,500 | $257,500 |
| 2016 | $4,534 | $285,500 | $32,500 | $253,000 |
| 2015 | $4,397 | $264,000 | $32,500 | $231,500 |
| 2014 | -- | $246,500 | $32,500 | $214,000 |
Source: NorthstarMLS
MLS Number: 4769951
APN: 33-029-24-31-0143
- 2726 Humboldt Ave S Unit B
- 2706 Humboldt Ave S Unit 101
- 2697 E Lake of the Isles Pkwy
- 1425 W 28th St Unit 407
- 1425 W 28th St Unit 108
- 1425 W 28th St Unit 406
- 1425 W 28th St Unit 421
- 1425 W 28th St Unit 510
- 2820 Irving Ave S
- 2739 Girard Ave S Unit 303
- 2637 Girard Ave S
- 2707 Fremont Ave S
- 2521 Humboldt Ave S Unit 212
- 2517 Humboldt Ave S Unit 103
- 2516 Humboldt Ave S
- 2738 Emerson Ave S
- 1647 W 26th St
- 2504 Euclid Place
- 1625 W 25th St
- 2885 Knox Ave S Unit 202
