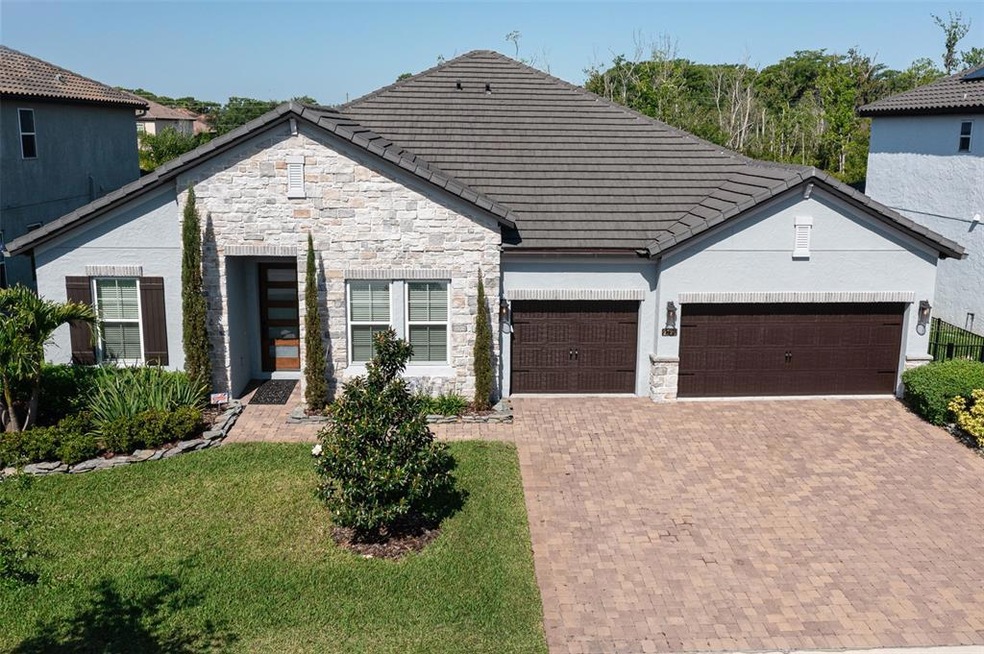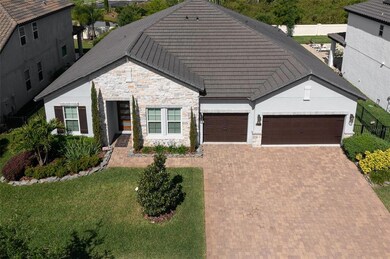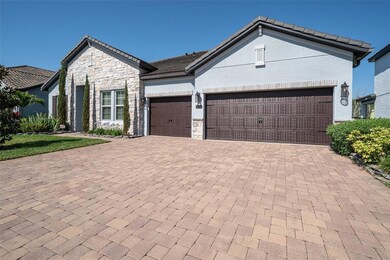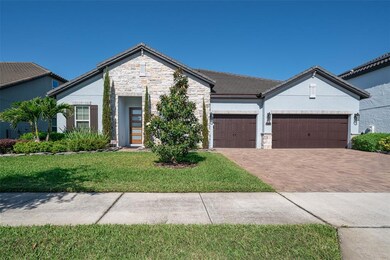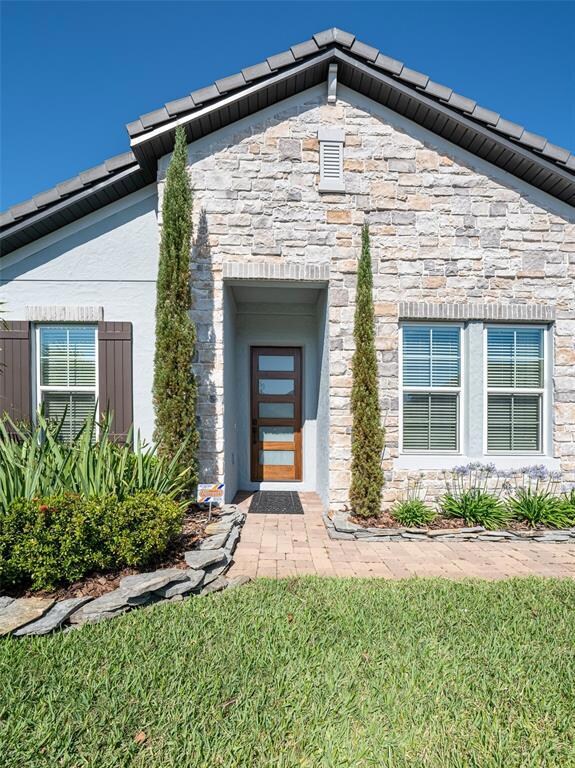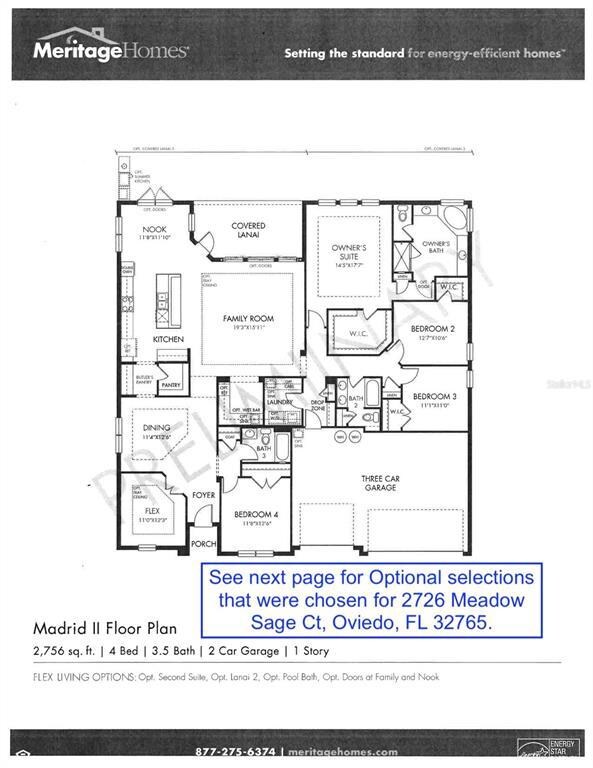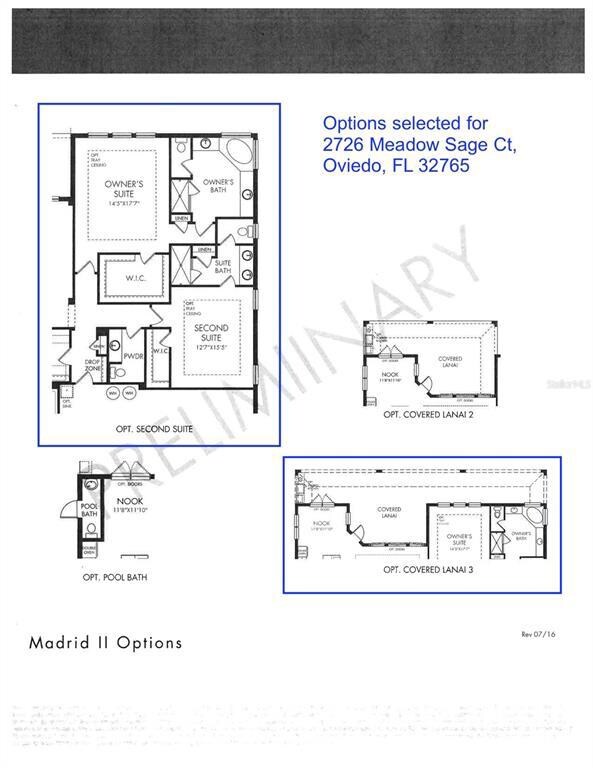
2726 Meadow Sage Ct Oviedo, FL 32765
Lake Howell NeighborhoodEstimated Value: $605,000 - $884,786
Highlights
- Open Floorplan
- Contemporary Architecture
- Wood Flooring
- Red Bug Elementary School Rated A-
- Family Room with Fireplace
- Main Floor Primary Bedroom
About This Home
As of June 2021This is the one you have been waiting for!! One of Tuskawilla’s newer gated communities, Tuskawilla Estates features Meritage’s Luxury Collection with tile roofs, distinctive exteriors, and a single-story floor plan that will adapt to any lifestyle. With over $100k in interior upgrades, no expense was spared in making this your forever home. The floor plan features 2 master suites each with their own full bath, and a 3rd & 4th bedroom with a shared full bath. The 4th bedroom is currently a home office located in the front of the house. The Seller has a CAD drawing under attachments and in the photos that shows an added closet in this room and is giving the buyer a $2,000 credit at closing. The formal dining room leads guests through a butler’s pantry into the custom gourmet kitchen, with granite countertops, stainless appliances, and stainless farmhouse sink. An oversized dinette, and large island allow for plenty of entertaining seating space. The large family room is the center of this elegant home. A stone electric fireplace with stunning sconces will immediately grab your attention. A wet bar off the living room provides even more space for entertaining! The Master bedroom boasts tall volume ceilings, and a beautiful view of the well-manicured back yard. The master bath features a dual vanity, as well as a separate walk-in shower and garden tub. An extended lanai runs the length of the back of the home, leaving plenty of room for a summer kitchen or kicking a soccer ball in the backyard. The oversized 3 car garage has a textured finish on the floor and an oversized brick paver driveway ideal for guests or overflow parking. This Energy Star certified home has Low E-3 double pane windows, LED lighting, SEER 15 HVAC, Spray foam insulation, water efficient fixtures, and much more to keep utility costs low. Conveniently located to 417, Aloma, Winter Park, University of Central Florida, and in the heart of Seminole County’s A Rated School district. This home will appeal to your most discriminating buyer. Schedule your private showing today!
Last Agent to Sell the Property
KELLER WILLIAMS ADVANTAGE REALTY License #612429 Listed on: 05/06/2021

Last Buyer's Agent
KELLER WILLIAMS ADVANTAGE REALTY License #612429 Listed on: 05/06/2021

Home Details
Home Type
- Single Family
Est. Annual Taxes
- $7,353
Year Built
- Built in 2017
Lot Details
- 9,524 Sq Ft Lot
- Cul-De-Sac
- East Facing Home
- Masonry wall
- Mature Landscaping
- Irrigation
- Landscaped with Trees
HOA Fees
- $177 Monthly HOA Fees
Parking
- 3 Car Attached Garage
- Split Garage
- Driveway
Home Design
- Contemporary Architecture
- Slab Foundation
- Tile Roof
- Block Exterior
- Stone Siding
- Stucco
Interior Spaces
- 2,776 Sq Ft Home
- Open Floorplan
- Wet Bar
- Built-In Features
- Bar Fridge
- High Ceiling
- Ceiling Fan
- Non-Wood Burning Fireplace
- Decorative Fireplace
- Electric Fireplace
- ENERGY STAR Qualified Windows
- Blinds
- Drapes & Rods
- French Doors
- Sliding Doors
- Family Room with Fireplace
- Family Room Off Kitchen
- Breakfast Room
- Formal Dining Room
- Den
- Garden Views
- Laundry Room
- Attic
Kitchen
- Eat-In Kitchen
- Range
- Microwave
- Dishwasher
- Stone Countertops
- Disposal
Flooring
- Wood
- Carpet
- Ceramic Tile
Bedrooms and Bathrooms
- 4 Bedrooms
- Primary Bedroom on Main
- Split Bedroom Floorplan
- Walk-In Closet
Home Security
- Home Security System
- Fire and Smoke Detector
Eco-Friendly Details
- Energy-Efficient Appliances
- Energy-Efficient HVAC
- Energy-Efficient Lighting
- Energy-Efficient Insulation
Outdoor Features
- Covered patio or porch
- Exterior Lighting
- Rain Gutters
Utilities
- Central Heating and Cooling System
- Underground Utilities
- Electric Water Heater
Community Details
- First Service Residential Association, Phone Number (407) 644-0010
- Tuscawilla Estates Subdivision
- The community has rules related to deed restrictions
Listing and Financial Details
- Visit Down Payment Resource Website
- Tax Lot 6
- Assessor Parcel Number 36-21-30-519-0000-0060
Ownership History
Purchase Details
Home Financials for this Owner
Home Financials are based on the most recent Mortgage that was taken out on this home.Purchase Details
Home Financials for this Owner
Home Financials are based on the most recent Mortgage that was taken out on this home.Similar Homes in Oviedo, FL
Home Values in the Area
Average Home Value in this Area
Purchase History
| Date | Buyer | Sale Price | Title Company |
|---|---|---|---|
| Guerrero Juan A | $700,000 | First Service Ttl Of Fl Llc | |
| Haines Susan | $661,400 | Carefree Title Agency Inc |
Mortgage History
| Date | Status | Borrower | Loan Amount |
|---|---|---|---|
| Open | Guerrero Juan A | $525,000 | |
| Previous Owner | Haines Susan M | $100,000 | |
| Previous Owner | Haines Susan M | $245,000 | |
| Previous Owner | Haines Susan M | $250,000 |
Property History
| Date | Event | Price | Change | Sq Ft Price |
|---|---|---|---|---|
| 09/20/2021 09/20/21 | Off Market | $700,000 | -- | -- |
| 06/22/2021 06/22/21 | Sold | $700,000 | 0.0% | $252 / Sq Ft |
| 05/18/2021 05/18/21 | Pending | -- | -- | -- |
| 05/06/2021 05/06/21 | For Sale | $700,000 | +5.8% | $252 / Sq Ft |
| 08/07/2017 08/07/17 | Off Market | $661,391 | -- | -- |
| 03/02/2017 03/02/17 | Pending | -- | -- | -- |
| 03/01/2017 03/01/17 | For Sale | $661,391 | 0.0% | $240 / Sq Ft |
| 02/27/2017 02/27/17 | Sold | $661,391 | -- | $240 / Sq Ft |
Tax History Compared to Growth
Tax History
| Year | Tax Paid | Tax Assessment Tax Assessment Total Assessment is a certain percentage of the fair market value that is determined by local assessors to be the total taxable value of land and additions on the property. | Land | Improvement |
|---|---|---|---|---|
| 2024 | $6,320 | $495,410 | -- | -- |
| 2023 | $6,175 | $480,981 | $0 | $0 |
| 2021 | $7,638 | $575,761 | $0 | $0 |
| 2020 | $7,588 | $567,812 | $0 | $0 |
| 2019 | $7,671 | $565,604 | $0 | $0 |
| 2018 | $7,711 | $561,738 | $0 | $0 |
| 2017 | $1,679 | $100,000 | $0 | $0 |
| 2016 | $1,516 | $100,000 | $0 | $0 |
Agents Affiliated with this Home
-
Darlene Brown

Seller's Agent in 2021
Darlene Brown
KELLER WILLIAMS ADVANTAGE REALTY
(407) 719-4420
10 in this area
93 Total Sales
-
Susan Blair
S
Seller Co-Listing Agent in 2021
Susan Blair
KELLER WILLIAMS ADVANTAGE REALTY
(407) 797-8800
11 in this area
87 Total Sales
-
Stellar Non-Member Agent
S
Seller's Agent in 2017
Stellar Non-Member Agent
FL_MFRMLS
Map
Source: Stellar MLS
MLS Number: O5940154
APN: 36-21-30-519-0000-0060
- 2323 Tuskawilla Rd
- 4469 Old Bear Run
- 3031 Pilot House Place
- 2681 Sweet Magnolia Place
- 5252 Hidden Cypress Ln
- 2829 Shady Willow Ln
- 3173 Riverboat Way
- 4701 New Orleans Cove
- 5325 Cypress Reserve Place
- 2832 Bear Island Pointe
- 5000 Ashford Falls Ln
- 5004 Ashford Falls Ln
- 2913 Ashford Park Place
- 5050 Shorewood Landing Ln
- 8608 Falstaff Place
- 2748 Clinton Heights Ct
- 4421 Steed Terrace
- 5102 Monticello Heights Ln
- 5240 N Lake Burkett Ln
- 8419 Chamberlain Place
- 2726 Meadow Sage Ct
- 2722 Mead Dr
- 2734 Meadow Sage Ct
- 2725 Meadow Sage Ct
- 2721 Meadow Sage Ct
- 2729 Meadow Sage Ct
- 2717 Meadow Sage Ct
- 2738 Meadow Sage Ct
- 2712 Meadow Sage Ct
- 2733 Meadow Sage Ct
- 2737 Meadow Sage Ct
- 2742 Meadow Sage Ct
- 2713 Meadow Sage Ct
- 2542 Creekview Cir
- 2536 Creekview Cir
- 2708 Meadow Sage Ct
- 2704 Meadow Sage Ct
- 2709 Meadow Sage Ct
- 2548 Creekview Cir
