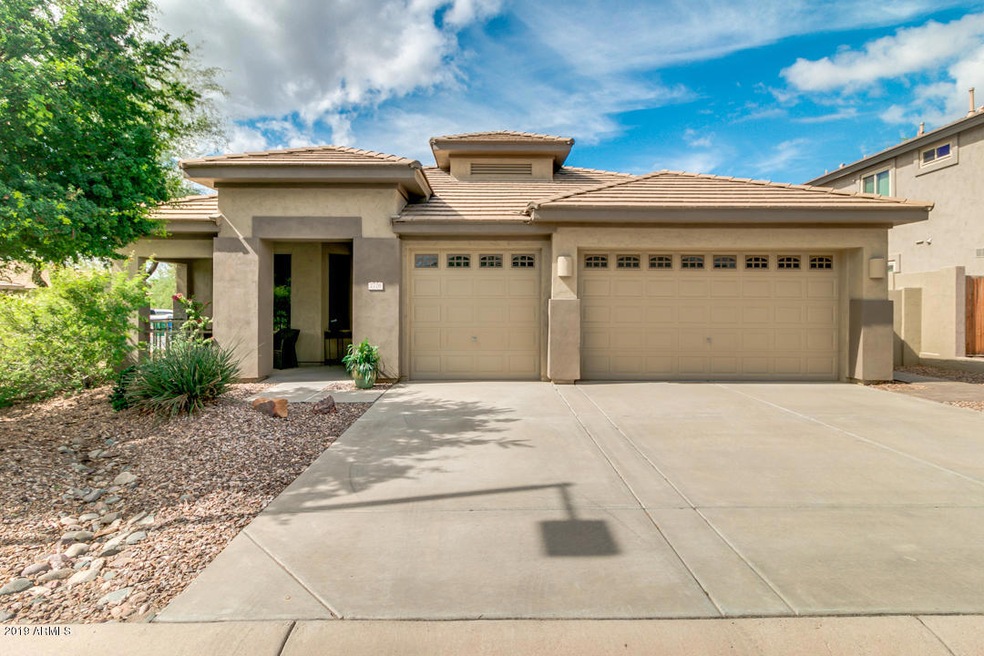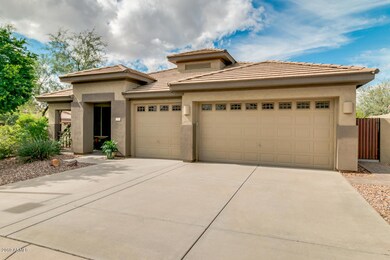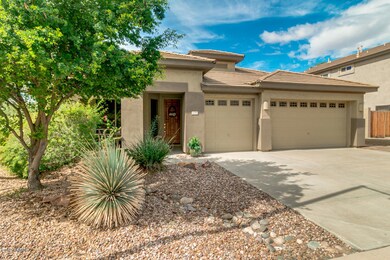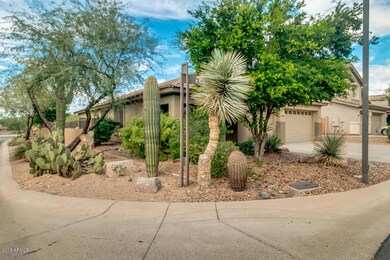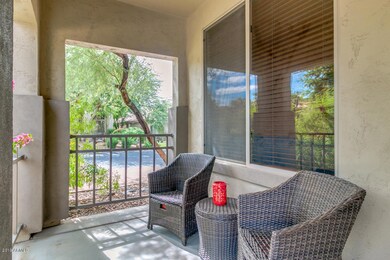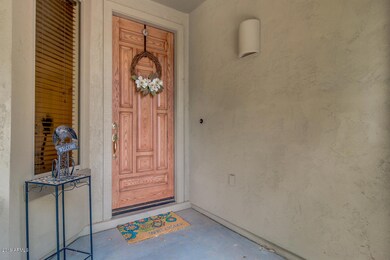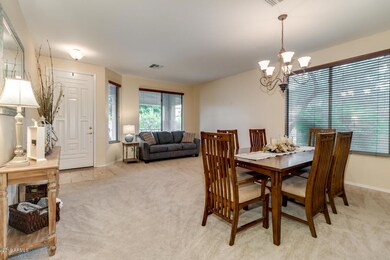
2726 N Rowen Mesa, AZ 85207
Las Sendas NeighborhoodHighlights
- Golf Course Community
- Play Pool
- Theater or Screening Room
- Franklin at Brimhall Elementary School Rated A
- Two Primary Bathrooms
- Santa Barbara Architecture
About This Home
As of January 2024Spectacular corner lot home in Mesa's Las Sendas! Featuring desert landscaping, 3 car garage, exquisite curb appeal, and front patio. Breath taking interior boasts exceptional attention to detail, great room, family room, brand new carpet in all the right places, and tile flooring in traffic areas. Fabulous eat-in kitchen showcases matching appliances, plenty of cabinetry, solid surface counter-tops, and large island with breakfast bar. Spacious master bedroom has walk-in closet, and lavish bath with dual vanity & separate tub/shower. 2nd master suite includes walk-in closet & full bath. Third bedroom includes a built in Murphy bed and has private entrance to guest bath. Retreat to your entertainer's backyard complete with covered patio, built-in BBQ, a gas fire pit, and fenced pool.
Last Agent to Sell the Property
Sarah Broughton
eXp Realty License #SA679884000 Listed on: 04/04/2019
Home Details
Home Type
- Single Family
Est. Annual Taxes
- $2,489
Year Built
- Built in 2002
Lot Details
- 7,365 Sq Ft Lot
- Desert faces the front and back of the property
- Wrought Iron Fence
- Block Wall Fence
- Corner Lot
HOA Fees
- $111 Monthly HOA Fees
Parking
- 3 Car Direct Access Garage
- Garage Door Opener
Home Design
- Santa Barbara Architecture
- Wood Frame Construction
- Tile Roof
- Stucco
Interior Spaces
- 2,126 Sq Ft Home
- 1-Story Property
- Ceiling height of 9 feet or more
- Ceiling Fan
- Double Pane Windows
Kitchen
- Eat-In Kitchen
- Breakfast Bar
- Built-In Microwave
- Kitchen Island
Flooring
- Carpet
- Tile
Bedrooms and Bathrooms
- 3 Bedrooms
- Two Primary Bathrooms
- Primary Bathroom is a Full Bathroom
- 3 Bathrooms
- Dual Vanity Sinks in Primary Bathroom
- Bathtub With Separate Shower Stall
Accessible Home Design
- No Interior Steps
Pool
- Play Pool
- Fence Around Pool
Outdoor Features
- Covered patio or porch
- Fire Pit
- Built-In Barbecue
Schools
- Las Sendas Elementary School
- Fremont Junior High School
- Red Mountain High School
Utilities
- Central Air
- Heating Available
- High Speed Internet
- Cable TV Available
Listing and Financial Details
- Tax Lot 1
- Assessor Parcel Number 219-25-469
Community Details
Overview
- Association fees include ground maintenance
- Las Sendas Association, Phone Number (480) 357-8780
- Built by Fulton Homes
- Grayfox At Las Sendas Subdivision
Amenities
- Theater or Screening Room
- Recreation Room
Recreation
- Golf Course Community
- Tennis Courts
- Community Playground
- Heated Community Pool
- Community Spa
- Bike Trail
Ownership History
Purchase Details
Home Financials for this Owner
Home Financials are based on the most recent Mortgage that was taken out on this home.Purchase Details
Purchase Details
Home Financials for this Owner
Home Financials are based on the most recent Mortgage that was taken out on this home.Purchase Details
Home Financials for this Owner
Home Financials are based on the most recent Mortgage that was taken out on this home.Purchase Details
Home Financials for this Owner
Home Financials are based on the most recent Mortgage that was taken out on this home.Purchase Details
Home Financials for this Owner
Home Financials are based on the most recent Mortgage that was taken out on this home.Purchase Details
Home Financials for this Owner
Home Financials are based on the most recent Mortgage that was taken out on this home.Purchase Details
Home Financials for this Owner
Home Financials are based on the most recent Mortgage that was taken out on this home.Similar Homes in Mesa, AZ
Home Values in the Area
Average Home Value in this Area
Purchase History
| Date | Type | Sale Price | Title Company |
|---|---|---|---|
| Warranty Deed | $610,000 | Security Title | |
| Special Warranty Deed | -- | None Listed On Document | |
| Warranty Deed | $376,000 | Security Title Agency Inc | |
| Warranty Deed | $316,000 | Security Title Agency Inc | |
| Warranty Deed | $300,000 | American Title Service Agenc | |
| Cash Sale Deed | $270,000 | Magnus Title Agency | |
| Interfamily Deed Transfer | -- | Magnus Title Agency | |
| Special Warranty Deed | $199,810 | Security Title Agency | |
| Cash Sale Deed | $152,633 | Security Title Agency |
Mortgage History
| Date | Status | Loan Amount | Loan Type |
|---|---|---|---|
| Previous Owner | $237,000 | New Conventional | |
| Previous Owner | $200,000 | New Conventional | |
| Previous Owner | $0 | Undefined Multiple Amounts | |
| Previous Owner | $225,000 | Unknown | |
| Previous Owner | $288,000 | Credit Line Revolving | |
| Previous Owner | $25,000 | Credit Line Revolving | |
| Previous Owner | $189,480 | New Conventional |
Property History
| Date | Event | Price | Change | Sq Ft Price |
|---|---|---|---|---|
| 01/26/2024 01/26/24 | Sold | $610,000 | -1.6% | $287 / Sq Ft |
| 01/04/2024 01/04/24 | For Sale | $619,900 | 0.0% | $292 / Sq Ft |
| 12/22/2023 12/22/23 | Off Market | $619,900 | -- | -- |
| 12/08/2023 12/08/23 | Price Changed | $619,900 | -3.1% | $292 / Sq Ft |
| 11/23/2023 11/23/23 | For Sale | $639,900 | +70.2% | $301 / Sq Ft |
| 05/16/2019 05/16/19 | Sold | $376,000 | -2.3% | $177 / Sq Ft |
| 04/04/2019 04/04/19 | For Sale | $385,000 | +21.8% | $181 / Sq Ft |
| 04/04/2016 04/04/16 | Sold | $316,000 | 0.0% | $149 / Sq Ft |
| 04/01/2016 04/01/16 | Pending | -- | -- | -- |
| 04/01/2016 04/01/16 | For Sale | $316,000 | +5.3% | $149 / Sq Ft |
| 12/19/2012 12/19/12 | Sold | $300,000 | -7.4% | $141 / Sq Ft |
| 12/07/2012 12/07/12 | Price Changed | $324,000 | 0.0% | $152 / Sq Ft |
| 11/16/2012 11/16/12 | Pending | -- | -- | -- |
| 10/29/2012 10/29/12 | For Sale | $324,000 | -- | $152 / Sq Ft |
Tax History Compared to Growth
Tax History
| Year | Tax Paid | Tax Assessment Tax Assessment Total Assessment is a certain percentage of the fair market value that is determined by local assessors to be the total taxable value of land and additions on the property. | Land | Improvement |
|---|---|---|---|---|
| 2025 | $2,240 | $33,813 | -- | -- |
| 2024 | $3,346 | $32,203 | -- | -- |
| 2023 | $3,346 | $46,680 | $9,330 | $37,350 |
| 2022 | $3,277 | $35,000 | $7,000 | $28,000 |
| 2021 | $3,317 | $33,110 | $6,620 | $26,490 |
| 2020 | $3,274 | $30,310 | $6,060 | $24,250 |
| 2019 | $3,059 | $27,970 | $5,590 | $22,380 |
| 2018 | $2,489 | $26,600 | $5,320 | $21,280 |
| 2017 | $2,411 | $26,710 | $5,340 | $21,370 |
| 2016 | $2,367 | $25,260 | $5,050 | $20,210 |
| 2015 | $2,627 | $25,380 | $5,070 | $20,310 |
Agents Affiliated with this Home
-
M
Seller's Agent in 2024
Michael Innes
Elite Partners
-
Ginger Warren
G
Buyer's Agent in 2024
Ginger Warren
Superb Realty
(480) 980-2248
1 in this area
34 Total Sales
-
Kevin Tracy

Buyer Co-Listing Agent in 2024
Kevin Tracy
Superb Realty
(480) 980-2248
1 in this area
51 Total Sales
-
S
Seller's Agent in 2019
Sarah Broughton
eXp Realty
-
Gina Petershagen

Buyer's Agent in 2019
Gina Petershagen
Keller Williams Realty Sonoran Living
(602) 384-8384
94 Total Sales
-
Lynette Clemens

Buyer Co-Listing Agent in 2019
Lynette Clemens
Keller Williams Realty Sonoran Living
(480) 227-5105
143 Total Sales
Map
Source: Arizona Regional Multiple Listing Service (ARMLS)
MLS Number: 5906574
APN: 219-25-469
- 7261 E Norland St
- 7258 E Norland St
- 7252 E Nance St
- 7354 E Norwood St
- 7342 E Norwood St
- 7253 E Nathan St
- 7232 E Nance St
- 2758 N Sterling
- 7227 E Northridge St
- 0 E Culver St Unit 6890003
- 2742 N Augustine
- 7545 E Mallory St
- 2947 N Sonoran Hills
- 2944 N Brighton
- 8042 E Palm Ln Unit 2
- 8058 E Palm Ln
- 3055 N Red Mountain Unit 77
- 3055 N Red Mountain Unit 98
- 3055 N Red Mountain Unit 122
- 3055 N Red Mountain Unit 95
