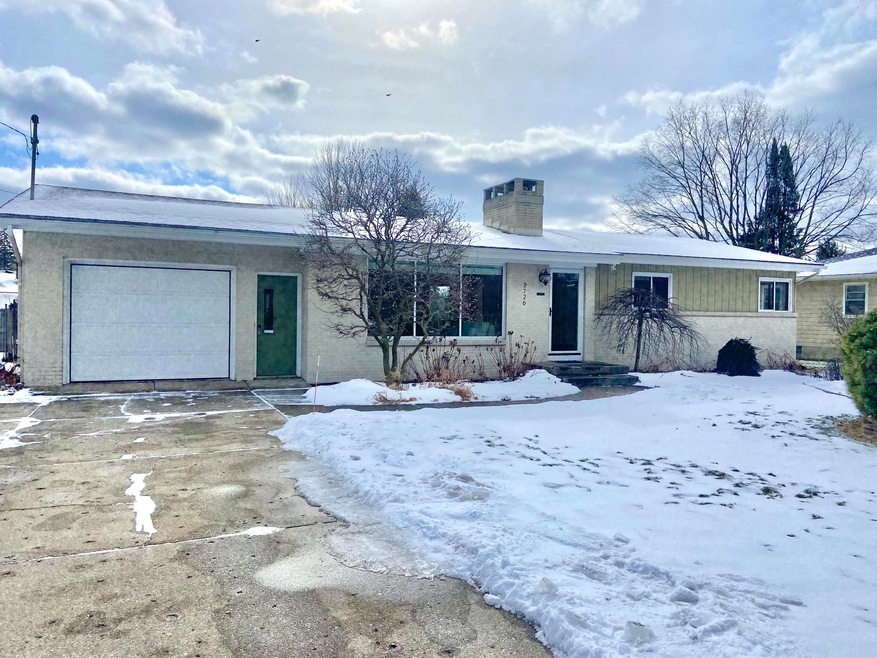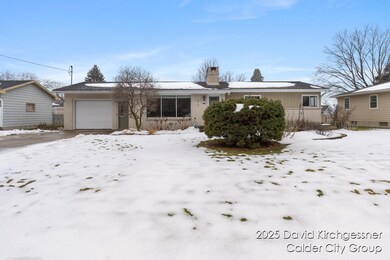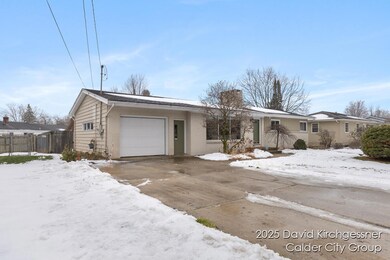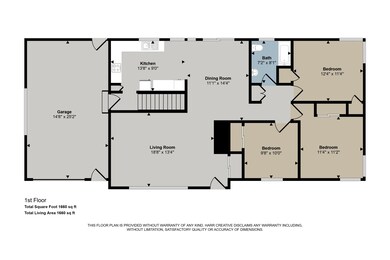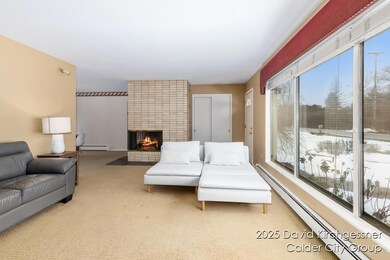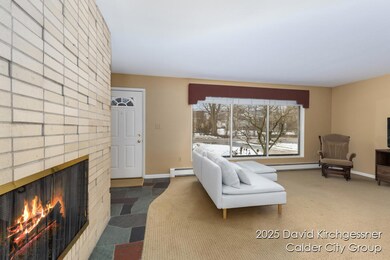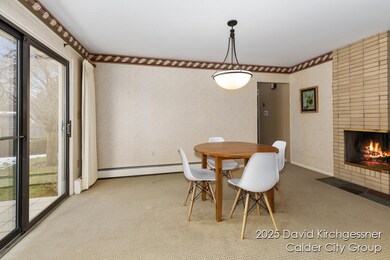
2726 Norfolk Rd SE Grand Rapids, MI 49506
Highlights
- Family Room with Fireplace
- Cooling System Mounted In Outer Wall Opening
- Attic Fan
- 1 Car Attached Garage
- Patio
- Hot Water Heating System
About This Home
As of March 2025Don't miss your opportunity for this solidly built and well maintained mid-century ranch. You'll discover a well thought out and efficient layout that feels bigger than its 1300 SF size. It features 3 bedrooms on the main floor, hardwood floors in the bedrooms, brick fireplace, main floor laundry, and open kitchen/dining room that looks out on the backyard patio and large fenced-in back yard. In the basement you'll find a finished rec room and home office, bathroom and 2nd laundry room. A short walk to the restaurants and shopping of Breton Village, plus convenient access to the East Beltline. Possession at close.
Home Details
Home Type
- Single Family
Est. Annual Taxes
- $4,677
Year Built
- Built in 1960
Lot Details
- 8,799 Sq Ft Lot
- Lot Dimensions are 75x113
- Back Yard Fenced
Parking
- 1 Car Attached Garage
- Garage Door Opener
Home Design
- Brick Exterior Construction
- Composition Roof
- Vinyl Siding
Interior Spaces
- 1-Story Property
- Family Room with Fireplace
- 2 Fireplaces
- Den with Fireplace
- Attic Fan
Kitchen
- Oven
- Range
- Dishwasher
Bedrooms and Bathrooms
- 3 Main Level Bedrooms
- 2 Full Bathrooms
Laundry
- Laundry on main level
- Dryer
- Washer
Basement
- Basement Fills Entire Space Under The House
- Laundry in Basement
Outdoor Features
- Patio
Utilities
- Cooling System Mounted In Outer Wall Opening
- Heating System Uses Natural Gas
- Hot Water Heating System
- Natural Gas Water Heater
Ownership History
Purchase Details
Home Financials for this Owner
Home Financials are based on the most recent Mortgage that was taken out on this home.Purchase Details
Home Financials for this Owner
Home Financials are based on the most recent Mortgage that was taken out on this home.Map
Similar Homes in Grand Rapids, MI
Home Values in the Area
Average Home Value in this Area
Purchase History
| Date | Type | Sale Price | Title Company |
|---|---|---|---|
| Warranty Deed | $352,500 | Chicago Title | |
| Warranty Deed | $330,000 | Chicago Title |
Mortgage History
| Date | Status | Loan Amount | Loan Type |
|---|---|---|---|
| Open | $346,114 | FHA | |
| Previous Owner | $310,000 | New Conventional | |
| Previous Owner | $198,000 | Credit Line Revolving |
Property History
| Date | Event | Price | Change | Sq Ft Price |
|---|---|---|---|---|
| 03/06/2025 03/06/25 | Sold | $352,500 | -2.1% | $182 / Sq Ft |
| 02/09/2025 02/09/25 | Pending | -- | -- | -- |
| 02/05/2025 02/05/25 | For Sale | $359,900 | +9.1% | $186 / Sq Ft |
| 09/28/2023 09/28/23 | Sold | $330,000 | +1.5% | $170 / Sq Ft |
| 08/25/2023 08/25/23 | Pending | -- | -- | -- |
| 08/21/2023 08/21/23 | For Sale | $325,000 | -- | $168 / Sq Ft |
Tax History
| Year | Tax Paid | Tax Assessment Tax Assessment Total Assessment is a certain percentage of the fair market value that is determined by local assessors to be the total taxable value of land and additions on the property. | Land | Improvement |
|---|---|---|---|---|
| 2024 | $4,404 | $138,900 | $0 | $0 |
| 2023 | $2,346 | $116,100 | $0 | $0 |
| 2022 | $2,223 | $111,400 | $0 | $0 |
| 2021 | $2,050 | $84,900 | $0 | $0 |
| 2020 | $2,082 | $84,900 | $0 | $0 |
| 2019 | $2,248 | $82,900 | $0 | $0 |
| 2018 | $2,171 | $77,200 | $0 | $0 |
| 2017 | $2,113 | $73,700 | $0 | $0 |
| 2016 | $2,139 | $66,200 | $0 | $0 |
| 2015 | $1,989 | $66,200 | $0 | $0 |
| 2013 | -- | $58,500 | $0 | $0 |
Source: Southwestern Michigan Association of REALTORS®
MLS Number: 25004200
APN: 41-18-03-378-003
- 2701 Vassar St SE
- 2506 Berwyck Rd SE
- 1917 Ridgemoor Dr SE
- 2738 Richards Dr SE
- 1530 Sherwood Ave SE
- 1941 Woodcliff Ave SE
- 1439 Sherwood Ave SE
- 2335 Elinor Ln SE Unit (Lot 4)
- 1753 Breton Rd SE
- 1424 Ridgewood Ave SE
- 2308 Elliott St SE
- 2200 Rolling Hills Dr SE
- 2252 Burton St SE
- 2225 Griggs St SE Unit 3
- 2227 Griggs St SE Unit 4
- 2229 Griggs St SE Unit 5
- 2656 Beechwood Dr SE
- 2230 Edgewood Ave SE
- 2516 Whipperwill Ct SE
- 2300 Ridgecroft Ave SE
