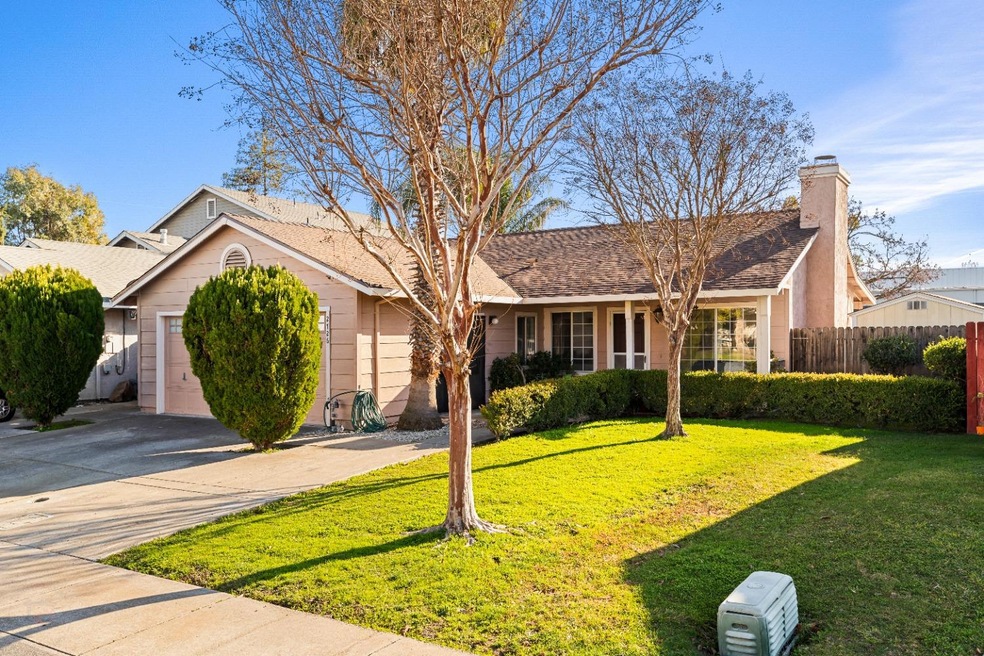
$494,000
- 3 Beds
- 2 Baths
- 1,366 Sq Ft
- 2210 Valmora Dr
- Stockton, CA
Welcome to 2210 Valmora Drive, a well-maintained single-story home located in a quiet, established neighborhood in North Stockton. This inviting residence features 3 bedrooms, 2 bathrooms, and offers a spacious and functional layout ideal for families, first-time buyers, or investors. The light-filled living space flows seamlessly into the dining area and kitchen, creating a warm and welcoming
Jasmine Sunkara eXp Realty of California Inc.
