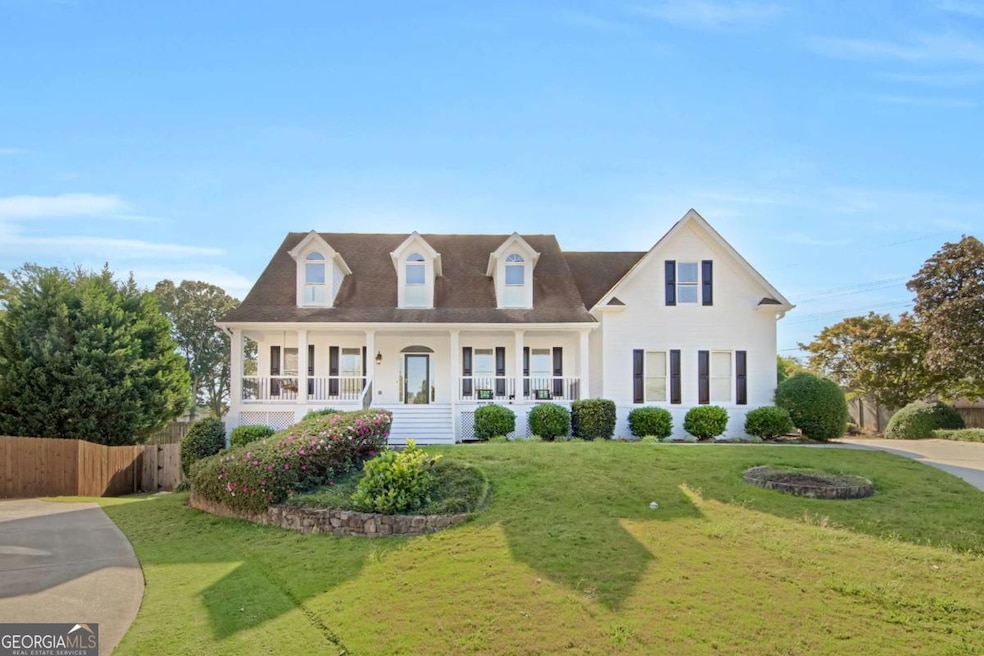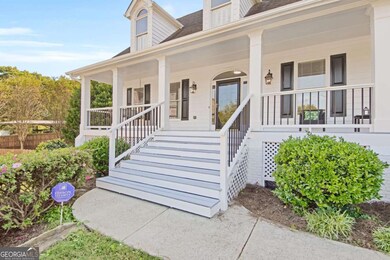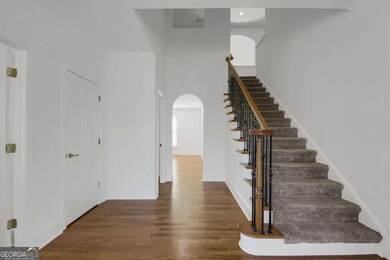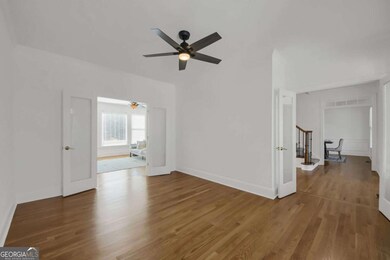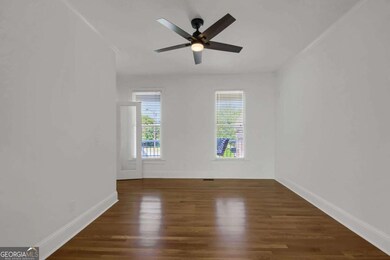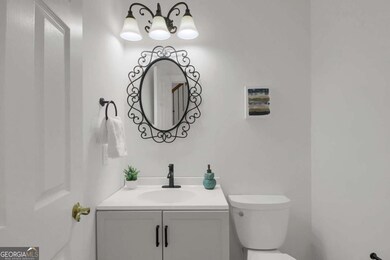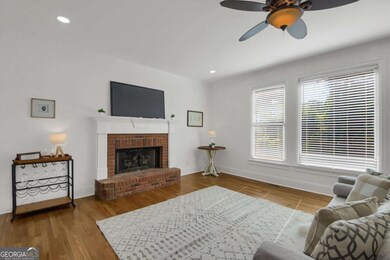2726 Riderwood Ln NE Marietta, GA 30062
East Cobb NeighborhoodEstimated payment $5,432/month
Highlights
- Clubhouse
- Deck
- Vaulted Ceiling
- Murdock Elementary School Rated A
- Private Lot
- Traditional Architecture
About This Home
Excellent price for this beautifully updated six bedroom home in the popular swim and tennis community of Kings Farm! Located in the coveted Pope highschool district, on a cul-de-sac lot, this expansive estate is not only in the idyllic location, but perfectly blends classic charm with modern style! From the moment you arrive, you'll fall in love with the rocking chair front porch with swing and inviting curb appeal that make this home special. Freshly painted exterior and interior! Brand-new carpet, new hardwood floors, and updated modern fixtures throughout. The bright layout creates a warm and welcoming atmosphere-perfect for relaxing or entertaining. Large living room or office, separate dining room, family room with fireplace and impressive eat-in chef's kitchen with large island and bar seating and breakfast nook. Large master on the main ensuite includes huge walk in closet, separate sinks and soaking tub. Upstairs there are four large bedrooms with plenty of closet space and an additional two, full jack and jill baths! The finished daylight basement includes an in-law suite with bedroom and additional full bath. Step out onto the brand new deck to enjoy the large, flat fenced-in backyard, ideal for pets, play, or outdoor gatherings. With its thoughtful updates, timeless character, and move-in ready, this home truly has it all. Close to a trifecta of top schools, shopping, restaurants, parks and trails, this home has it all! Don't miss your chance to make it yours before it is gone!
Listing Agent
Realty One Group Edge Brokerage Phone: 7703161133 License #387631 Listed on: 10/04/2025

Home Details
Home Type
- Single Family
Est. Annual Taxes
- $8,851
Year Built
- Built in 1999 | Remodeled
Lot Details
- 0.48 Acre Lot
- Cul-De-Sac
- Back Yard Fenced
- Private Lot
- Level Lot
- Grass Covered Lot
HOA Fees
- $83 Monthly HOA Fees
Home Design
- Traditional Architecture
- Composition Roof
- Concrete Siding
Interior Spaces
- 3-Story Property
- Tray Ceiling
- Vaulted Ceiling
- Ceiling Fan
- Gas Log Fireplace
- Double Pane Windows
- Entrance Foyer
- Family Room
- Fire and Smoke Detector
Kitchen
- Breakfast Room
- Breakfast Bar
- Double Oven
- Microwave
- Dishwasher
- Kitchen Island
- Disposal
Flooring
- Wood
- Carpet
Bedrooms and Bathrooms
- 6 Bedrooms | 1 Primary Bedroom on Main
- Walk-In Closet
- Double Vanity
- Soaking Tub
Finished Basement
- Basement Fills Entire Space Under The House
- Interior Basement Entry
- Finished Basement Bathroom
- Natural lighting in basement
Parking
- 2 Car Garage
- Parking Accessed On Kitchen Level
- Side or Rear Entrance to Parking
- Garage Door Opener
Eco-Friendly Details
- Energy-Efficient Appliances
- Energy-Efficient Thermostat
Outdoor Features
- Deck
Location
- Property is near schools
- Property is near shops
Schools
- Murdock Elementary School
- Hightower Trail Middle School
- Pope High School
Utilities
- Forced Air Zoned Heating and Cooling System
- Underground Utilities
- High-Efficiency Water Heater
- Phone Available
- Cable TV Available
Listing and Financial Details
- Tax Lot 38
Community Details
Overview
- $1,000 Initiation Fee
- Association fees include reserve fund, swimming, tennis
- Kings Farm Subdivision
Amenities
- Clubhouse
- Laundry Facilities
Recreation
- Tennis Courts
- Community Playground
- Community Pool
Map
Home Values in the Area
Average Home Value in this Area
Tax History
| Year | Tax Paid | Tax Assessment Tax Assessment Total Assessment is a certain percentage of the fair market value that is determined by local assessors to be the total taxable value of land and additions on the property. | Land | Improvement |
|---|---|---|---|---|
| 2025 | $8,851 | $302,788 | $70,000 | $232,788 |
| 2024 | $9,129 | $302,788 | $70,000 | $232,788 |
| 2023 | $7,763 | $257,480 | $60,000 | $197,480 |
| 2022 | $7,453 | $245,552 | $60,000 | $185,552 |
| 2021 | $6,798 | $223,976 | $60,000 | $163,976 |
| 2020 | $6,798 | $223,976 | $60,000 | $163,976 |
| 2019 | $6,674 | $219,912 | $60,000 | $159,912 |
| 2018 | $6,674 | $219,912 | $60,000 | $159,912 |
| 2017 | $6,322 | $219,912 | $60,000 | $159,912 |
| 2016 | $5,297 | $184,248 | $60,000 | $124,248 |
| 2015 | $5,428 | $184,248 | $60,000 | $124,248 |
| 2014 | $5,474 | $184,248 | $0 | $0 |
Property History
| Date | Event | Price | List to Sale | Price per Sq Ft | Prior Sale |
|---|---|---|---|---|---|
| 10/22/2025 10/22/25 | Price Changed | $875,000 | -1.6% | $189 / Sq Ft | |
| 10/19/2025 10/19/25 | Price Changed | $889,000 | -1.1% | $192 / Sq Ft | |
| 10/04/2025 10/04/25 | For Sale | $899,000 | +28.4% | $194 / Sq Ft | |
| 07/31/2025 07/31/25 | Sold | $700,000 | -9.7% | $172 / Sq Ft | View Prior Sale |
| 07/20/2025 07/20/25 | Pending | -- | -- | -- | |
| 07/15/2025 07/15/25 | Price Changed | $775,000 | -3.1% | $190 / Sq Ft | |
| 06/14/2025 06/14/25 | Price Changed | $800,000 | -5.9% | $196 / Sq Ft | |
| 06/01/2025 06/01/25 | Price Changed | $850,000 | -2.9% | $209 / Sq Ft | |
| 05/02/2025 05/02/25 | For Sale | $875,000 | -- | $215 / Sq Ft |
Purchase History
| Date | Type | Sale Price | Title Company |
|---|---|---|---|
| Special Warranty Deed | $700,000 | None Listed On Document | |
| Quit Claim Deed | -- | -- | |
| Quit Claim Deed | -- | -- | |
| Quit Claim Deed | -- | -- | |
| Deed | $495,000 | -- | |
| Deed | $339,300 | -- |
Mortgage History
| Date | Status | Loan Amount | Loan Type |
|---|---|---|---|
| Previous Owner | $352,350 | New Conventional | |
| Previous Owner | $396,000 | New Conventional | |
| Previous Owner | $99,000 | New Conventional | |
| Previous Owner | $239,300 | New Conventional |
Source: Georgia MLS
MLS Number: 10619231
APN: 16-0624-0-083-0
- 2138 Cedar Forks Dr Unit 2
- 2607 Lulworth Ln
- 2540 Stoney Brook Ln NE
- 2478 Alston Dr NE
- 2186 Cedar Forks Dr
- 2260 Falkirk Pointe Dr
- 2197 Cedar Forks Dr Unit 1
- 2404 Pondside Ct NE
- 2953 Kings Walk Ave
- 2998 Kodiak Ct
- 2692 Wellington Dr
- 2919 Manitoba Ln
- 3006 Alberta Dr
- 2581 Oak Village Place NE
- 2161 Deep Woods Way Unit 3
- 2451 Cedar Fork Trail Unit 5
- 2295 Piedmont Ridge Ct
- 2193 Cedar Forks Dr
- 2481 W Bridge Place NE
- 2197 Oakrill Ct
- 2742 Bentwood Dr
- 2627 Hampton Park Dr
- 2765 Timberline Rd
- 2312 Marneil Dr NE
- 2433 Gablewood Dr NE
- 2010 Shadow Bluff Ct NE
- 2400 Salem Dr NE
- 2611 Alcovy Trail NE
- 2103 Dayron Cir NE
- 2755 Whitehurst Dr NE
- 3298 Robinson Oaks Way NE
- 2408 Pinkney Dr
- 3023 Timberline Rd
- 2026 Baramore Oaks Dr
- 3086 Cynthia Ct Unit 6
- 2604 Alcovy Trail NE
- 2594 Alcovy Trail NE
