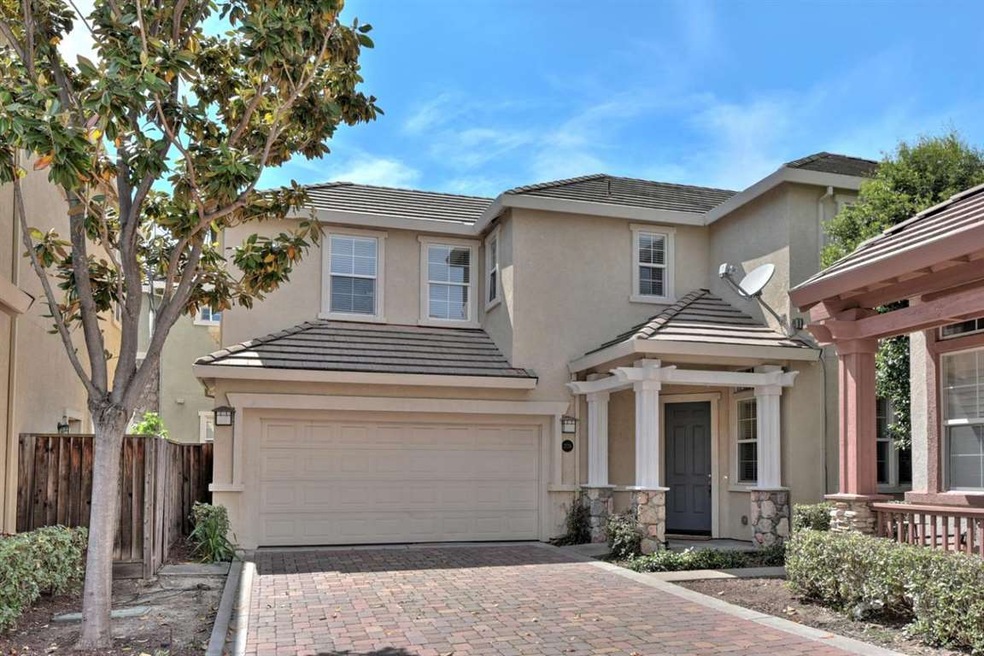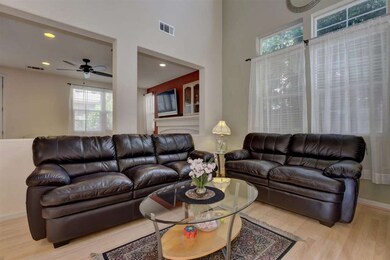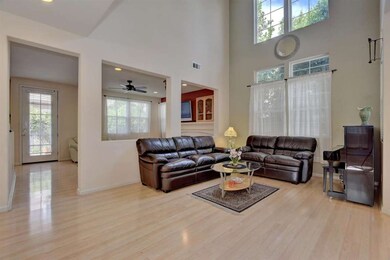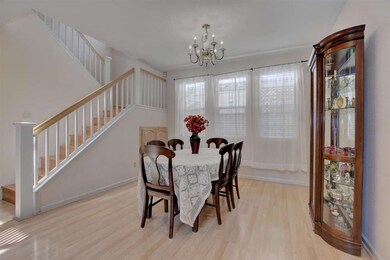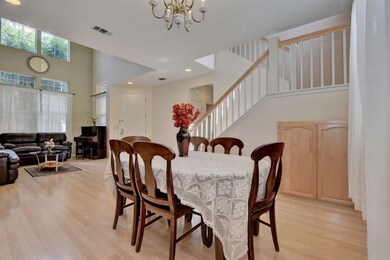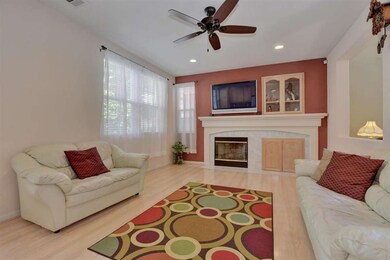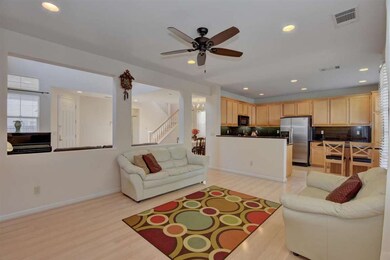
2726 Solandra Ct Pleasanton, CA 94588
Amador Valley NeighborhoodHighlights
- Contemporary Architecture
- Wood Flooring
- Attic
- Henry P. Mohr Elementary School Rated A
- Sauna
- 3-minute walk to Amaral Park
About This Home
As of July 2021This beautiful 4 bedroom home is ideally situated in the Stoneridge Place community and across the street from top rated Mohr elementary school and walking distance to Amaral Park. Bright and open floor plan with high ceilings in the living room. Laminate flooring in the family room, living room, dining room and kitchen area. All bathrooms have tile flooring. Eat-in kitchen boasts granite countertops with backsplash and ample maple cabinet space and a built-in island/breakfast bar. Family room offers a cozy wood burning fireplace with mantel, built-in media niche. Hardwood flooring throughout upper level and stairs. All bedrooms have recessed lighting, ceiling fans, and built-in closet organizers. Downstairs laundry room, garage with built-in cabinets and overhead storage. Commuters will love the easy access to 580/680 and the ACE Train/Bart Station. Close to community pool and spa. Don't miss out on this lovely opportunity!
Last Agent to Sell the Property
Felipe Lopez
Century 21 Real Estate Alliance Inc License #01359793 Listed on: 05/05/2017

Home Details
Home Type
- Single Family
Est. Annual Taxes
- $18,740
Year Built
- 1998
Lot Details
- 2,962 Sq Ft Lot
- Back Yard Fenced
Parking
- 2 Car Garage
- On-Street Parking
Home Design
- Contemporary Architecture
- Slab Foundation
- Tile Roof
Interior Spaces
- 2,051 Sq Ft Home
- 2-Story Property
- High Ceiling
- Ceiling Fan
- Wood Burning Fireplace
- Double Pane Windows
- Separate Family Room
- Formal Dining Room
- Washer and Dryer Hookup
- Attic
Kitchen
- Breakfast Bar
- Built-In Self-Cleaning Oven
- Electric Oven
- Gas Cooktop
- Microwave
- Dishwasher
- Kitchen Island
- Granite Countertops
- Disposal
Flooring
- Wood
- Laminate
- Tile
Bedrooms and Bathrooms
- 4 Bedrooms
- Bidet
- Dual Sinks
- Low Flow Toliet
- Bathtub with Shower
- Walk-in Shower
Home Security
- Alarm System
- Fire and Smoke Detector
Utilities
- Forced Air Heating and Cooling System
- Separate Meters
- Individual Gas Meter
Community Details
Overview
- Association fees include landscaping / gardening, maintenance - common area, management fee, pool spa or tennis
- Stoneridge Place HOA
- The community has rules related to parking rules
Amenities
- Sauna
Recreation
- Community Pool
Ownership History
Purchase Details
Home Financials for this Owner
Home Financials are based on the most recent Mortgage that was taken out on this home.Purchase Details
Home Financials for this Owner
Home Financials are based on the most recent Mortgage that was taken out on this home.Purchase Details
Home Financials for this Owner
Home Financials are based on the most recent Mortgage that was taken out on this home.Purchase Details
Home Financials for this Owner
Home Financials are based on the most recent Mortgage that was taken out on this home.Purchase Details
Home Financials for this Owner
Home Financials are based on the most recent Mortgage that was taken out on this home.Similar Homes in Pleasanton, CA
Home Values in the Area
Average Home Value in this Area
Purchase History
| Date | Type | Sale Price | Title Company |
|---|---|---|---|
| Grant Deed | $1,530,000 | First American Title Company | |
| Grant Deed | $1,025,000 | First American Title Company | |
| Grant Deed | $581,000 | Chicago Title Company | |
| Interfamily Deed Transfer | -- | Fidelity National Title Co | |
| Grant Deed | $327,000 | First American Title Guarant |
Mortgage History
| Date | Status | Loan Amount | Loan Type |
|---|---|---|---|
| Open | $1,160,000 | New Conventional | |
| Previous Owner | $765,000 | New Conventional | |
| Previous Owner | $820,000 | New Conventional | |
| Previous Owner | $297,000 | New Conventional | |
| Previous Owner | $325,000 | New Conventional | |
| Previous Owner | $354,000 | New Conventional | |
| Previous Owner | $385,000 | Unknown | |
| Previous Owner | $459,000 | Unknown | |
| Previous Owner | $464,800 | No Value Available | |
| Previous Owner | $300,700 | Balloon | |
| Previous Owner | $163,500 | No Value Available |
Property History
| Date | Event | Price | Change | Sq Ft Price |
|---|---|---|---|---|
| 02/04/2025 02/04/25 | Off Market | $1,530,000 | -- | -- |
| 07/15/2021 07/15/21 | Sold | $1,530,000 | +5.5% | $746 / Sq Ft |
| 06/15/2021 06/15/21 | Pending | -- | -- | -- |
| 06/09/2021 06/09/21 | Price Changed | $1,450,000 | 0.0% | $707 / Sq Ft |
| 06/09/2021 06/09/21 | For Sale | $1,450,000 | +4.4% | $707 / Sq Ft |
| 05/19/2021 05/19/21 | Price Changed | $1,389,000 | +35.5% | $677 / Sq Ft |
| 08/22/2017 08/22/17 | Sold | $1,025,000 | +0.8% | $500 / Sq Ft |
| 05/20/2017 05/20/17 | Pending | -- | -- | -- |
| 05/05/2017 05/05/17 | For Sale | $1,017,000 | -- | $496 / Sq Ft |
Tax History Compared to Growth
Tax History
| Year | Tax Paid | Tax Assessment Tax Assessment Total Assessment is a certain percentage of the fair market value that is determined by local assessors to be the total taxable value of land and additions on the property. | Land | Improvement |
|---|---|---|---|---|
| 2025 | $18,740 | $1,623,635 | $487,090 | $1,136,545 |
| 2024 | $18,740 | $1,591,811 | $477,543 | $1,114,268 |
| 2023 | $18,526 | $1,560,600 | $468,180 | $1,092,420 |
| 2022 | $17,551 | $1,530,000 | $459,000 | $1,071,000 |
| 2021 | $12,239 | $1,070,448 | $323,234 | $754,214 |
| 2020 | $12,082 | $1,066,410 | $319,923 | $746,487 |
| 2019 | $12,228 | $1,045,500 | $313,650 | $731,850 |
| 2018 | $11,979 | $1,025,000 | $307,500 | $717,500 |
| 2017 | $8,430 | $725,011 | $217,503 | $507,508 |
| 2016 | $7,783 | $710,800 | $213,240 | $497,560 |
| 2015 | $7,637 | $700,127 | $210,038 | $490,089 |
| 2014 | $7,771 | $686,415 | $205,924 | $480,491 |
Agents Affiliated with this Home
-

Seller's Agent in 2021
Bhavana Kulkarni
Keller Williams Realty
(510) 579-4384
3 in this area
34 Total Sales
-

Buyer's Agent in 2021
Bernard Laffer
(925) 216-4799
2 in this area
65 Total Sales
-
F
Seller's Agent in 2017
Felipe Lopez
Century 21 Real Estate Alliance Inc
Map
Source: MLSListings
MLS Number: ML81650280
APN: 946-4587-031-00
- 3470 Vermont Place
- 3628 Portsmouth Ct
- 2588 Wilde Ave
- 3232 Flemington Ct
- 3509 Gulfstream St
- 3705 Rose Rock Cir
- 3186 Berkshire Ct
- 3841 Kamp Dr
- 3696 Woodbine Way
- 4115 Rockingham Dr
- 3933 Eminence St
- 2909 Moreno Ave
- 5885 Bruce Dr
- 1960 Rheem Dr
- 3275 Dublin Blvd Unit 306
- 3275 Dublin Blvd Unit 217
- 2039 Alexander Ct
- 3385 Dublin Blvd Unit 443
- 2127 Alexander Way
- 3240 Maguire Way Unit 420
