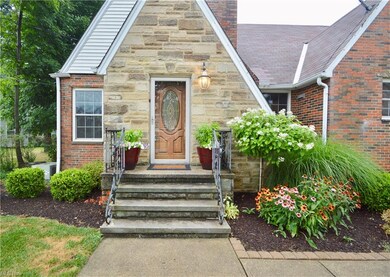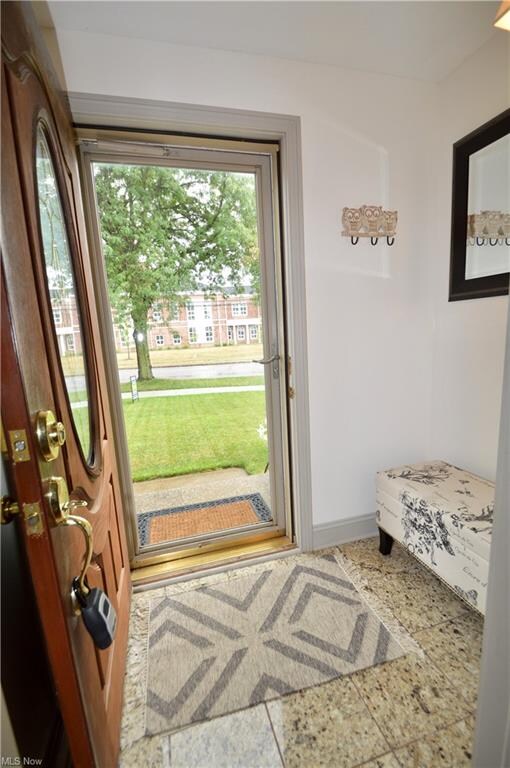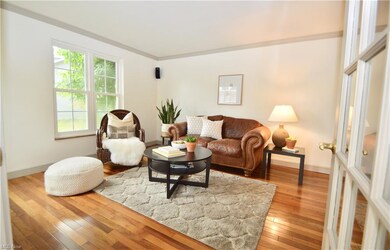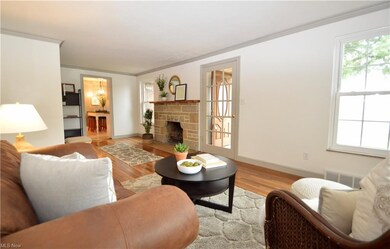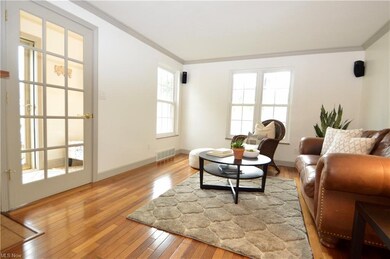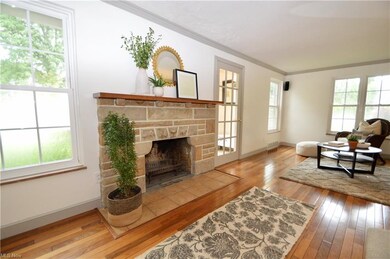
27260 Butternut Ridge Rd North Olmsted, OH 44070
Highlights
- Medical Services
- 1 Fireplace
- Patio
- Cape Cod Architecture
- 2 Car Attached Garage
- Park
About This Home
As of April 2022Stunning, updated 4BR/2BA brick and stone Cape Cod in the charming North Olmsted Historic District. Close to schools, the library and all the shopping in town! This Home boasts beautiful Brazilian cherry floors in the living room, a bright white eat-in kitchen with granite, subway tile & stainless steel appliances. There are two bedrooms on the main level, one is currently purposed as a formal dining room. One of the 2 full bathrooms completes the main level. Upstairs you’ll find the owner’s suite with a gorgeous dressing room & full bath. The fourth bedroom features lots of windows & also has a fantastic walk-in closet! The finished basement with laminate floors as well as gorgeous wood built-ins is the perfect gathering space. The basement is also home to an ample laundry room as well as the perfect workshop area. The fully fenced back yard features a garden shed as well as plenty of space for a garden with plenty of room to spare for backyard barbecues this summer!
Last Agent to Sell the Property
Howard Hanna License #433561 Listed on: 07/21/2020

Home Details
Home Type
- Single Family
Est. Annual Taxes
- $4,663
Year Built
- Built in 1948
Lot Details
- 9,365 Sq Ft Lot
- Lot Dimensions are 73 x 128
- South Facing Home
- Property is Fully Fenced
- Chain Link Fence
Home Design
- Cape Cod Architecture
- Colonial Architecture
- Tudor Architecture
- Brick Exterior Construction
- Asphalt Roof
- Vinyl Construction Material
Interior Spaces
- 2-Story Property
- 1 Fireplace
- Fire and Smoke Detector
Kitchen
- Built-In Oven
- Range
- Microwave
- Dishwasher
- Disposal
Bedrooms and Bathrooms
- 4 Bedrooms | 2 Main Level Bedrooms
Finished Basement
- Basement Fills Entire Space Under The House
- Sump Pump
Parking
- 2 Car Attached Garage
- Garage Door Opener
Outdoor Features
- Patio
Utilities
- Forced Air Heating and Cooling System
- Humidifier
- Baseboard Heating
- Heating System Uses Gas
Listing and Financial Details
- Assessor Parcel Number 232-11-010
Community Details
Amenities
- Medical Services
- Shops
Recreation
- Park
Ownership History
Purchase Details
Home Financials for this Owner
Home Financials are based on the most recent Mortgage that was taken out on this home.Purchase Details
Home Financials for this Owner
Home Financials are based on the most recent Mortgage that was taken out on this home.Purchase Details
Home Financials for this Owner
Home Financials are based on the most recent Mortgage that was taken out on this home.Purchase Details
Home Financials for this Owner
Home Financials are based on the most recent Mortgage that was taken out on this home.Purchase Details
Home Financials for this Owner
Home Financials are based on the most recent Mortgage that was taken out on this home.Purchase Details
Purchase Details
Similar Homes in the area
Home Values in the Area
Average Home Value in this Area
Purchase History
| Date | Type | Sale Price | Title Company |
|---|---|---|---|
| Warranty Deed | $290,000 | Cuilli Leonard A | |
| Warranty Deed | $227,500 | Ohio Real Title | |
| Warranty Deed | $154,900 | Guardian Title | |
| Survivorship Deed | $188,000 | Barristers Title Agencyrt | |
| Warranty Deed | $130,400 | Resource Title Agency Inc | |
| Deed | -- | -- | |
| Deed | -- | -- |
Mortgage History
| Date | Status | Loan Amount | Loan Type |
|---|---|---|---|
| Previous Owner | $203,035 | New Conventional | |
| Previous Owner | $152,093 | FHA | |
| Previous Owner | $169,200 | Purchase Money Mortgage | |
| Previous Owner | $132,000 | Unknown | |
| Previous Owner | $132,305 | FHA | |
| Previous Owner | $128,854 | FHA |
Property History
| Date | Event | Price | Change | Sq Ft Price |
|---|---|---|---|---|
| 04/25/2022 04/25/22 | Sold | $290,000 | +9.4% | $106 / Sq Ft |
| 03/14/2022 03/14/22 | Pending | -- | -- | -- |
| 03/10/2022 03/10/22 | For Sale | $265,000 | +16.5% | $97 / Sq Ft |
| 09/24/2020 09/24/20 | Sold | $227,500 | +1.1% | $83 / Sq Ft |
| 07/28/2020 07/28/20 | Pending | -- | -- | -- |
| 07/25/2020 07/25/20 | For Sale | $225,000 | +45.3% | $82 / Sq Ft |
| 08/17/2012 08/17/12 | Sold | $154,900 | -5.5% | $56 / Sq Ft |
| 06/30/2012 06/30/12 | Pending | -- | -- | -- |
| 08/23/2011 08/23/11 | For Sale | $163,900 | -- | $60 / Sq Ft |
Tax History Compared to Growth
Tax History
| Year | Tax Paid | Tax Assessment Tax Assessment Total Assessment is a certain percentage of the fair market value that is determined by local assessors to be the total taxable value of land and additions on the property. | Land | Improvement |
|---|---|---|---|---|
| 2024 | $6,956 | $101,500 | $8,225 | $93,275 |
| 2023 | $6,504 | $79,630 | $11,940 | $67,690 |
| 2022 | $6,469 | $79,630 | $11,940 | $67,690 |
| 2021 | $5,855 | $79,630 | $11,940 | $67,690 |
| 2020 | $4,791 | $57,720 | $9,700 | $48,020 |
| 2019 | $4,663 | $164,900 | $27,700 | $137,200 |
| 2018 | $4,619 | $57,720 | $9,700 | $48,020 |
| 2017 | $4,586 | $51,530 | $8,510 | $43,020 |
| 2016 | $4,546 | $51,530 | $8,510 | $43,020 |
| 2015 | $3,867 | $51,530 | $8,510 | $43,020 |
| 2014 | $3,867 | $43,580 | $8,330 | $35,250 |
Agents Affiliated with this Home
-
Sylvia Incorvaia

Seller's Agent in 2022
Sylvia Incorvaia
EXP Realty, LLC.
(216) 316-1893
52 in this area
2,694 Total Sales
-
Virginia Lindsay

Buyer's Agent in 2022
Virginia Lindsay
Keller Williams Citywide
(216) 407-7759
16 in this area
318 Total Sales
-
Michael Della Vella

Seller's Agent in 2020
Michael Della Vella
Howard Hanna
(440) 821-9181
37 in this area
732 Total Sales
-
Holly Pratt

Seller's Agent in 2012
Holly Pratt
RE/MAX Crossroads
(216) 695-7229
1 in this area
95 Total Sales
Map
Source: MLS Now
MLS Number: 4207656
APN: 232-11-010
- 5467 Burns Rd
- 5111 Lucydale Ave
- 5102 Andrus Ave
- 5532 Burns Rd
- 26561 Butternut Ridge Rd
- 5798 Fitch Rd
- 27366 Nantucket Dr
- 5248 W Park Dr
- 5963 Porter Rd
- 6051 Decker Rd
- 6122 Fitch Rd
- 5394 Willet Cir
- 25901 Kennedy Ridge Rd
- 4672 Silverdale Rd
- 5135 Berkshire Dr
- 27843 Southern Ave
- 5512 Berkshire Dr
- 4728 Azalea Ln
- 25861 Kennedy Ridge Rd
- 27539 Linwood Cir

