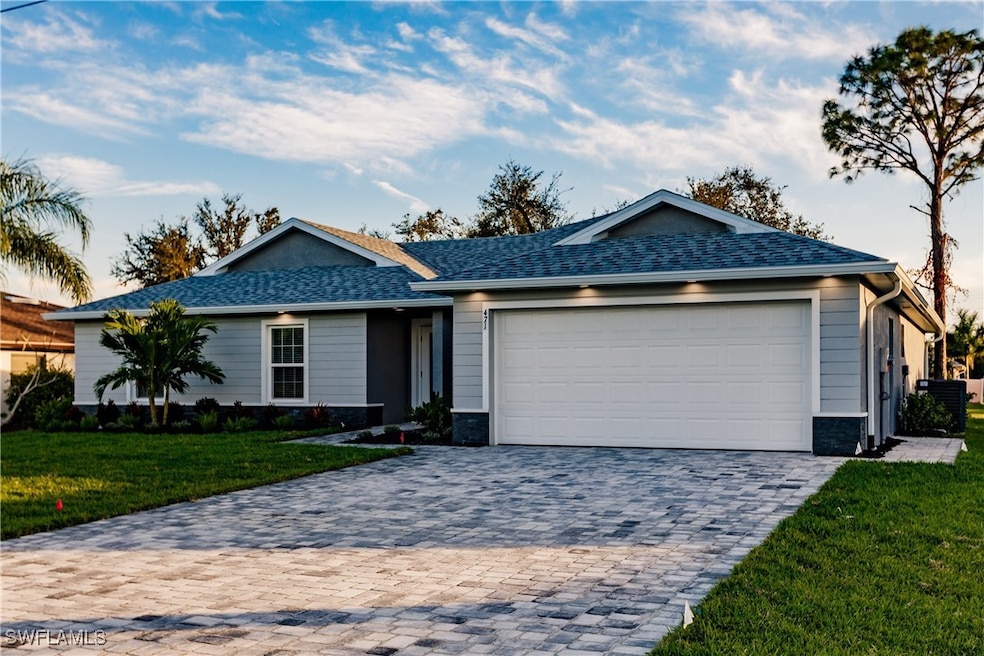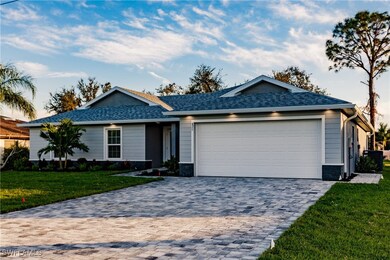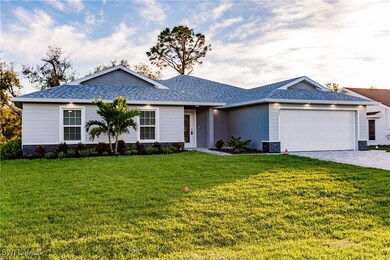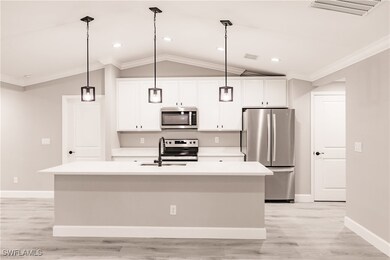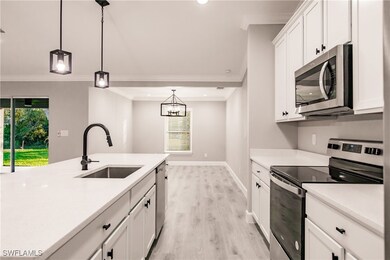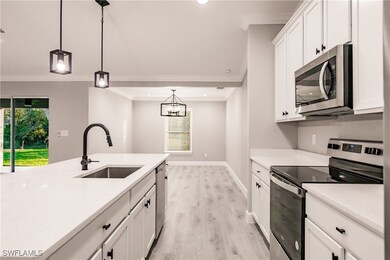
27260 Porto Nacional Dr Punta Gorda, FL 33983
Deep Creek NeighborhoodEstimated payment $2,294/month
Highlights
- Vaulted Ceiling
- Cul-De-Sac
- 2 Car Attached Garage
- Screened Porch
- Shutters
- Screened Patio
About This Home
ALMOST COMPLETED! C/O expected by mid-July. Welcome to your future dream home from Synergy Homes in the desirable deed restricted community of Deep Creek! This stunning 4-bedroom, 2-bath, 2-car garage home features an open floor plan, high ceilings, laminate flooring, and a spacious lanai overlooking the greenbelt. This home includes a gourmet kitchen which boasts quartz countertops, stainless steel appliances, a large island, and a generous pantry with a formal dining room, as well as a laundry room located inside the residence. The master suite offers a walk-in closet, dual sinks, and a dual head shower. The other three bedrooms are generously sized and share a full bath. You will love the upgraded trim and crown molding througout the home as well as many other upgrades to include landscaping upgrades with tropical fruit trees, epoxy flooring in the garage, hurricane shutters, and irrigation system. Other upgrades which go well beyond the standard ones incldude a 9-foot sliding glass door entry into the infinity screened lanai and there is plenty of extra room in the backyard for a pool, just outside your spacious lanai. The home is conveniently located close to shopping, dining, golfing, and I-75. Deep Creek is a friendly community with beautiful lakes, a public golf course, and a playground. Enjoy the Florida lifestyle in this stunning new home. Photos have been virtually staged and are of a different home, same Verona model. Call us to set up a time to speak directly with the builder to discuss color schemes, timeframes and other incentives, as well as various homes available at different stages of completion.
Home Details
Home Type
- Single Family
Est. Annual Taxes
- $802
Year Built
- Built in 2025 | Under Construction
Lot Details
- 9,583 Sq Ft Lot
- Lot Dimensions are 80 x 120 x 80 x 120
- Cul-De-Sac
- South Facing Home
HOA Fees
- $17 Monthly HOA Fees
Parking
- 2 Car Attached Garage
Home Design
- Shingle Roof
- Stone Siding
- Stucco
Interior Spaces
- 2,009 Sq Ft Home
- 1-Story Property
- Vaulted Ceiling
- Ceiling Fan
- Shutters
- Open Floorplan
- Screened Porch
- Vinyl Flooring
- Washer and Dryer Hookup
Kitchen
- Range
- Microwave
- Freezer
- Dishwasher
- Kitchen Island
- Disposal
Bedrooms and Bathrooms
- 4 Bedrooms
- 2 Full Bathrooms
- Dual Sinks
- Shower Only
- Separate Shower
Outdoor Features
- Screened Patio
Utilities
- Central Heating and Cooling System
- Cable TV Available
Community Details
- Deep Creek Subdivision
Listing and Financial Details
- Legal Lot and Block 25 / 521
- Assessor Parcel Number 402303384005
Map
Home Values in the Area
Average Home Value in this Area
Tax History
| Year | Tax Paid | Tax Assessment Tax Assessment Total Assessment is a certain percentage of the fair market value that is determined by local assessors to be the total taxable value of land and additions on the property. | Land | Improvement |
|---|---|---|---|---|
| 2024 | $770 | $32,530 | $32,530 | -- |
| 2023 | $770 | $16,291 | $0 | $0 |
| 2022 | $604 | $24,480 | $24,480 | $0 |
| 2021 | $541 | $15,300 | $15,300 | $0 |
| 2020 | $500 | $12,240 | $12,240 | $0 |
Property History
| Date | Event | Price | Change | Sq Ft Price |
|---|---|---|---|---|
| 07/03/2025 07/03/25 | Price Changed | $399,000 | -4.5% | $199 / Sq Ft |
| 06/24/2025 06/24/25 | Price Changed | $417,900 | -3.9% | $208 / Sq Ft |
| 04/29/2025 04/29/25 | Price Changed | $434,900 | +1.4% | $216 / Sq Ft |
| 04/10/2025 04/10/25 | Price Changed | $428,900 | -0.2% | $213 / Sq Ft |
| 03/24/2025 03/24/25 | For Sale | $429,900 | +923.6% | $214 / Sq Ft |
| 03/06/2025 03/06/25 | Sold | $42,000 | -6.7% | -- |
| 02/19/2025 02/19/25 | Pending | -- | -- | -- |
| 02/18/2025 02/18/25 | For Sale | $45,000 | -- | -- |
Purchase History
| Date | Type | Sale Price | Title Company |
|---|---|---|---|
| Warranty Deed | $42,000 | Synergy Title |
Similar Homes in Punta Gorda, FL
Source: Florida Gulf Coast Multiple Listing Service
MLS Number: 225030946
APN: 402303384005
- 27253 Porto Nacional Dr
- 423 Gallegos St
- 348 Porto Alegre St
- 27279 Deep Creek Blvd
- 1064 Harbour Way Place
- 27306 Deep Creek Blvd
- 1060 Harbour Wood Dr
- 27407 Deep Creek Blvd
- 27416 Natal Dr
- 27263 Deep Creek Blvd
- 27423 Deep Creek Or 397 Cartagena Blvd
- 469 Chubut Ct
- 359 Porto Alegre St
- 27441 Natal Dr
- 354 Porto Alegre St
- 1068 Harbour Cape Place
- 27102 Harbour Oaks Blvd
- 27471 Deep Creek Blvd
- 27519 Pasto Dr
- 27462 Pasto Dr
- 27295 Deep Creek Blvd
- 27431 Natal Dr
- 311 Tandil St
- 616 Posadas Cir
- 269 Fortaleza St
- 26555 Nordic Way
- 27406 Tierra Del Fuego Cir
- 343 Vitorio St
- 1250 Navigator Rd
- 26439 Barbinos Dr
- 26352 Barbinos Dr
- 98 Seasons Dr
- 244 Surinam St
- 477 San Cristobal Ave
- 32 Seasons Dr
- 26374 Explorer Rd
- 26520 Trinilas Dr
- 433 Japura St
- 1340 San Cristobal Ave Unit 103
- 26287 Northern Cross Rd
