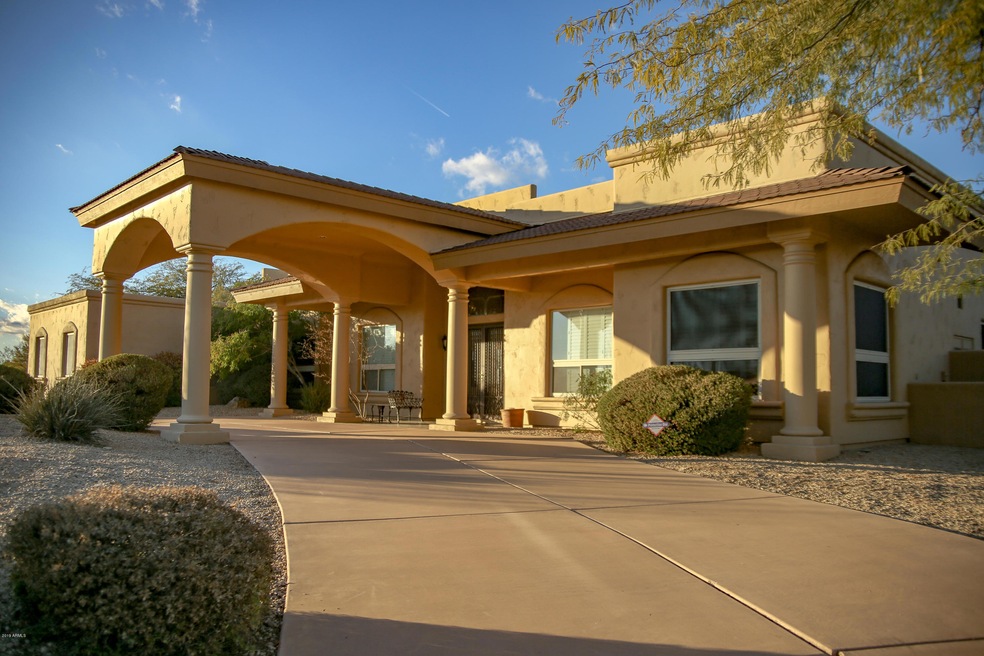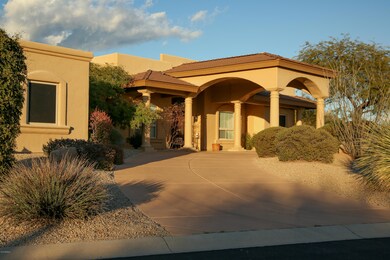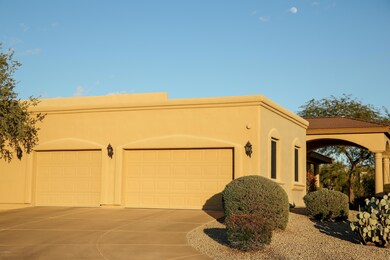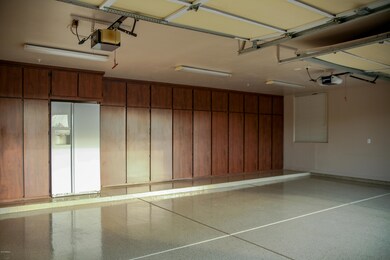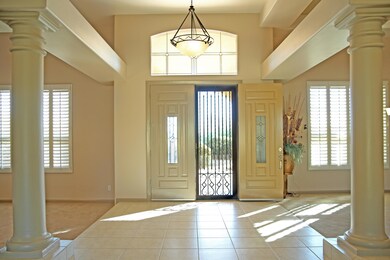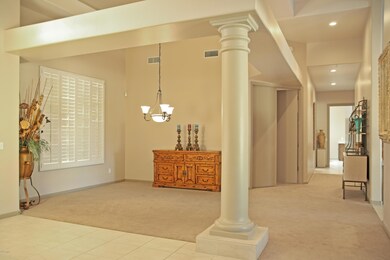
27262 N 73rd St Scottsdale, AZ 85266
Desert Foothills NeighborhoodHighlights
- Heated Pool
- Gated Community
- Vaulted Ceiling
- Sonoran Trails Middle School Rated A-
- Mountain View
- Santa Barbara Architecture
About This Home
As of July 2019North Scottsdale living at it's finest!! Seller's are offering a $10,000.00 carpet/floor covering credit to Buyers so they may pick out brand new to suit their taste!! Home has such great curb appeal with circular driveway! Also, this home has many custom features!! Great open floor plan. The 3 car garage is hidden from view with brand new epoxy floors and plenty of extra parking in driveway and cul-de-sac area for the times when entertaining family and friends who come to visit. This 5 bedroom home is perfect for a growing family who wants to live the North Scottsdale lifestyle or for the family who needs to take care of an elderly family member since it boast a mother in law suite on the east side of the house. And don't forget the Resort Style Backyard!!!
Last Listed By
Gary Cruse
West USA Realty License #SA630814000 Listed on: 01/17/2019
Home Details
Home Type
- Single Family
Est. Annual Taxes
- $3,535
Year Built
- Built in 1998
Lot Details
- 0.67 Acre Lot
- Cul-De-Sac
- Desert faces the front and back of the property
- Wrought Iron Fence
- Corner Lot
- Front and Back Yard Sprinklers
- Sprinklers on Timer
HOA Fees
- $109 Monthly HOA Fees
Parking
- 3 Car Garage
- Garage Door Opener
- Circular Driveway
Home Design
- Santa Barbara Architecture
- Wood Frame Construction
- Tile Roof
- Stucco
Interior Spaces
- 3,722 Sq Ft Home
- 1-Story Property
- Wet Bar
- Vaulted Ceiling
- 2 Fireplaces
- Gas Fireplace
- Double Pane Windows
- Solar Screens
- Mountain Views
Kitchen
- Eat-In Kitchen
- Gas Cooktop
- Built-In Microwave
- Kitchen Island
- Granite Countertops
Flooring
- Carpet
- Tile
Bedrooms and Bathrooms
- 5 Bedrooms
- Remodeled Bathroom
- 4 Bathrooms
- Dual Vanity Sinks in Primary Bathroom
- Bathtub With Separate Shower Stall
Accessible Home Design
- Grab Bar In Bathroom
- Accessible Hallway
- No Interior Steps
Outdoor Features
- Heated Pool
- Covered patio or porch
- Built-In Barbecue
Schools
- Desert Sun Academy Elementary And Middle School
- Cactus Shadows High School
Utilities
- Refrigerated Cooling System
- Heating System Uses Natural Gas
- Cable TV Available
Listing and Financial Details
- Legal Lot and Block 22 / 35
- Assessor Parcel Number 212-23-023
Community Details
Overview
- Association fees include ground maintenance
- J Monterra Tri City Association, Phone Number (480) 844-2224
- Monterra Subdivision
Security
- Gated Community
Ownership History
Purchase Details
Home Financials for this Owner
Home Financials are based on the most recent Mortgage that was taken out on this home.Purchase Details
Home Financials for this Owner
Home Financials are based on the most recent Mortgage that was taken out on this home.Purchase Details
Home Financials for this Owner
Home Financials are based on the most recent Mortgage that was taken out on this home.Purchase Details
Home Financials for this Owner
Home Financials are based on the most recent Mortgage that was taken out on this home.Purchase Details
Home Financials for this Owner
Home Financials are based on the most recent Mortgage that was taken out on this home.Purchase Details
Home Financials for this Owner
Home Financials are based on the most recent Mortgage that was taken out on this home.Purchase Details
Purchase Details
Home Financials for this Owner
Home Financials are based on the most recent Mortgage that was taken out on this home.Purchase Details
Purchase Details
Purchase Details
Home Financials for this Owner
Home Financials are based on the most recent Mortgage that was taken out on this home.Similar Homes in the area
Home Values in the Area
Average Home Value in this Area
Purchase History
| Date | Type | Sale Price | Title Company |
|---|---|---|---|
| Warranty Deed | $755,000 | First Arizona Title Agency | |
| Cash Sale Deed | $637,500 | Equity Title Agency Inc | |
| Warranty Deed | $567,000 | Clear Title Agency Of Arizon | |
| Interfamily Deed Transfer | -- | First American Title Ins Co | |
| Interfamily Deed Transfer | -- | First American Title Ins Co | |
| Interfamily Deed Transfer | -- | First American Title Ins Co | |
| Interfamily Deed Transfer | -- | First American Title Ins Co | |
| Interfamily Deed Transfer | -- | First American Title Ins Co | |
| Interfamily Deed Transfer | -- | First American Title Ins Co | |
| Interfamily Deed Transfer | -- | -- | |
| Warranty Deed | $530,000 | Arizona Title Agency Inc | |
| Interfamily Deed Transfer | -- | -- | |
| Warranty Deed | $94,000 | Capital Title Agency | |
| Warranty Deed | $86,500 | Transnation Title Ins Co |
Mortgage History
| Date | Status | Loan Amount | Loan Type |
|---|---|---|---|
| Open | $510,000 | Adjustable Rate Mortgage/ARM | |
| Closed | $510,000 | Adjustable Rate Mortgage/ARM | |
| Previous Owner | $417,000 | New Conventional | |
| Previous Owner | $463,000 | New Conventional | |
| Previous Owner | $180,000 | Credit Line Revolving | |
| Previous Owner | $463,000 | New Conventional | |
| Previous Owner | $345,000 | New Conventional | |
| Previous Owner | $64,875 | Seller Take Back |
Property History
| Date | Event | Price | Change | Sq Ft Price |
|---|---|---|---|---|
| 07/18/2019 07/18/19 | Sold | $755,000 | -4.2% | $203 / Sq Ft |
| 06/20/2019 06/20/19 | Pending | -- | -- | -- |
| 05/30/2019 05/30/19 | Price Changed | $788,000 | -1.2% | $212 / Sq Ft |
| 05/23/2019 05/23/19 | Price Changed | $797,900 | 0.0% | $214 / Sq Ft |
| 05/02/2019 05/02/19 | Price Changed | $798,000 | -0.2% | $214 / Sq Ft |
| 04/10/2019 04/10/19 | Price Changed | $799,900 | -2.7% | $215 / Sq Ft |
| 04/03/2019 04/03/19 | Price Changed | $822,000 | -0.8% | $221 / Sq Ft |
| 03/21/2019 03/21/19 | Price Changed | $829,000 | -3.0% | $223 / Sq Ft |
| 03/08/2019 03/08/19 | Price Changed | $855,000 | -2.8% | $230 / Sq Ft |
| 02/26/2019 02/26/19 | Price Changed | $880,000 | -2.2% | $236 / Sq Ft |
| 02/11/2019 02/11/19 | Price Changed | $899,900 | -1.4% | $242 / Sq Ft |
| 02/05/2019 02/05/19 | Price Changed | $913,000 | -1.0% | $245 / Sq Ft |
| 02/05/2019 02/05/19 | Price Changed | $922,000 | -0.1% | $248 / Sq Ft |
| 01/31/2019 01/31/19 | Price Changed | $923,000 | -1.1% | $248 / Sq Ft |
| 01/17/2019 01/17/19 | For Sale | $933,000 | +46.4% | $251 / Sq Ft |
| 06/05/2013 06/05/13 | Sold | $637,500 | -4.8% | $171 / Sq Ft |
| 01/26/2013 01/26/13 | Pending | -- | -- | -- |
| 01/03/2013 01/03/13 | For Sale | $669,900 | +5.1% | $180 / Sq Ft |
| 12/28/2012 12/28/12 | Off Market | $637,500 | -- | -- |
| 06/11/2012 06/11/12 | Price Changed | $669,900 | -4.3% | $180 / Sq Ft |
| 04/09/2012 04/09/12 | For Sale | $699,900 | +9.8% | $188 / Sq Ft |
| 04/02/2012 04/02/12 | Off Market | $637,500 | -- | -- |
| 03/19/2012 03/19/12 | For Sale | $699,900 | +9.8% | $188 / Sq Ft |
| 03/09/2012 03/09/12 | Off Market | $637,500 | -- | -- |
| 01/19/2012 01/19/12 | For Sale | $699,900 | -- | $188 / Sq Ft |
Tax History Compared to Growth
Tax History
| Year | Tax Paid | Tax Assessment Tax Assessment Total Assessment is a certain percentage of the fair market value that is determined by local assessors to be the total taxable value of land and additions on the property. | Land | Improvement |
|---|---|---|---|---|
| 2025 | $3,713 | $79,526 | -- | -- |
| 2024 | $3,586 | $75,739 | -- | -- |
| 2023 | $3,586 | $101,960 | $20,390 | $81,570 |
| 2022 | $3,442 | $79,680 | $15,930 | $63,750 |
| 2021 | $3,824 | $72,680 | $14,530 | $58,150 |
| 2020 | $3,762 | $67,100 | $13,420 | $53,680 |
| 2019 | $3,643 | $63,650 | $12,730 | $50,920 |
| 2018 | $3,535 | $61,000 | $12,200 | $48,800 |
| 2017 | $3,390 | $60,150 | $12,030 | $48,120 |
| 2016 | $3,370 | $59,200 | $11,840 | $47,360 |
| 2015 | $3,204 | $57,530 | $11,500 | $46,030 |
Agents Affiliated with this Home
-
G
Seller's Agent in 2019
Gary Cruse
West USA Realty
-

Buyer's Agent in 2019
Andy Berglund
Coldwell Banker Realty
(480) 215-1881
41 Total Sales
-
Ana Woods

Seller's Agent in 2013
Ana Woods
Dominion Group Properties
(602) 492-2060
115 Total Sales
Map
Source: Arizona Regional Multiple Listing Service (ARMLS)
MLS Number: 5869264
APN: 212-23-023
- 27171 N 73rd St
- 7335 E Quail Track Rd
- 7304 E Bent Tree Dr
- 7486 E Bajada Rd
- 26846 N 73rd St
- 6990 E Buckhorn Trail
- 6964 E Red Bird Rd
- 27467 N 75th Way
- 26615 N 71st Place
- 6938 E Lomas Verdes Dr
- 26626 N 70th Place
- 26827 N 68th St
- 27632 N 68th Place
- 7120 E Dynamite Blvd
- 27728 N 68th Place
- 6812 E Monterra Way
- 27207 N 67th St Unit B1
- 27582 N 67th Way
- 27211 N 67th St Unit B2
- 26640 N 78th St
