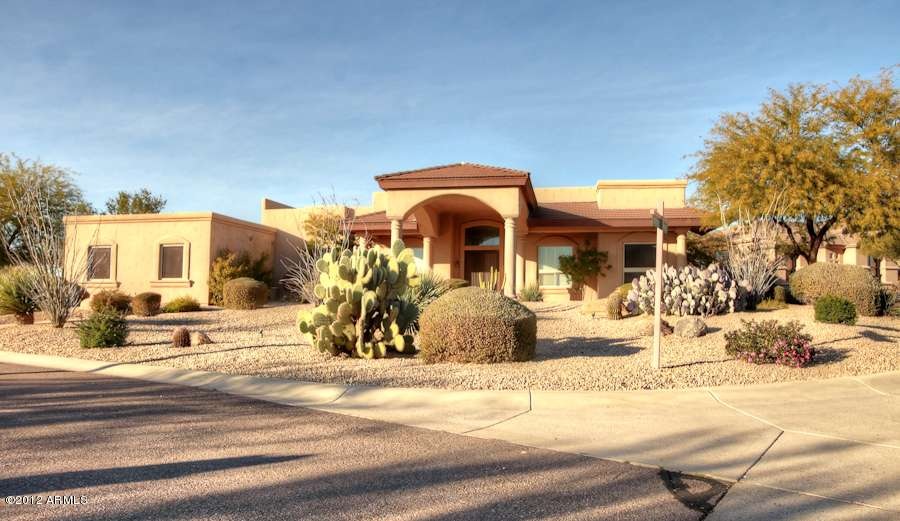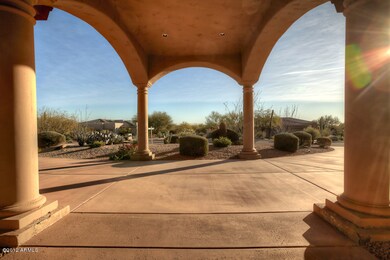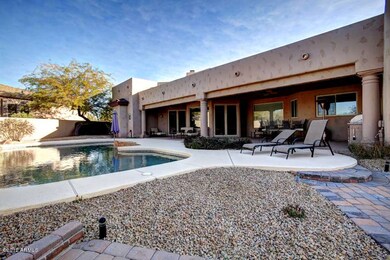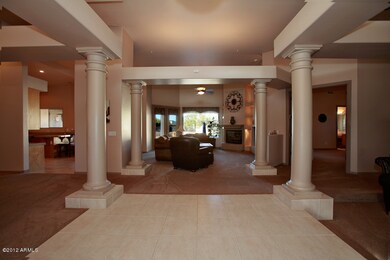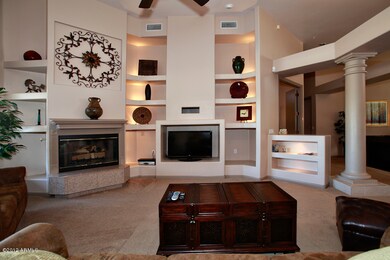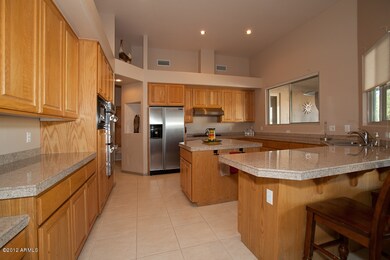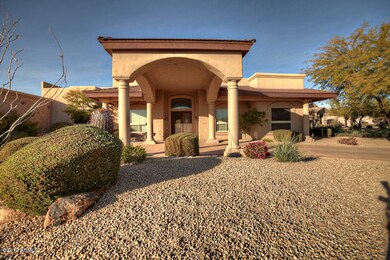
27262 N 73rd St Scottsdale, AZ 85266
Desert Foothills NeighborhoodHighlights
- Heated Pool
- Sitting Area In Primary Bedroom
- Mountain View
- Sonoran Trails Middle School Rated A-
- Gated Community
- Fireplace in Primary Bedroom
About This Home
As of July 2019DO NOT PASS THIS ONE UP! THIS BEAUTIFUL CUSTOM ESTATE HAS SO MUCH TO OFFER INSIDE AND OUT! AMAZING CURB APPEAL WITH A PORTICO AND CIRCULAR DRIVE, LG CUL-DE-SAC, CORNER LOT THAT BACKS TO A NATURAL WASH. PRISTINE OPEN ENTRY WITH COLUMNS, OPEN FLOOR PLAN WITH HIGH CEILINGS AND LARGE WINDOWS W/ VIEWS OF THE BEAUTIFUL RESORT-LIKE BACKYARD THAT FEATURES A HEATED PEBBLE-TEC POOL, WATERFALL, BUILT IN BBQ & FRIDGE, MULTIPLE PAVER PATIOS, VIEW FENCING TO LUSH NATURAL DESERT, COBBLESTONE SEATING AREAS AND LG PARTITIONED GRASS AREA. ++ INSIDE HOSTS A 2ND MASTER SUITE, GOURMET KITCHEN WITH GRANITE COUNTERS, LARGE ISLAND, DUAL OVENS, 5 GAS BURNER STOVE AND JENN-AIR STAINLESS STEEL APPLIANCES. PLANTATION SHUTTERS, 2 FIREPLACES, SKYLIGHTS & MORE!
Last Agent to Sell the Property
Dominion Group Properties License #SA115711000 Listed on: 01/19/2012
Last Buyer's Agent
Gary Cruse
West USA Realty License #SA630814000
Home Details
Home Type
- Single Family
Est. Annual Taxes
- $3,713
Year Built
- Built in 1998
Lot Details
- Desert faces the front of the property
- Cul-De-Sac
- Wrought Iron Fence
- Block Wall Fence
- Desert Landscape
- Corner Lot
- Misting System
Home Design
- Santa Barbara Architecture
- Wood Frame Construction
- Tile Roof
- Stucco
Interior Spaces
- 3,722 Sq Ft Home
- Wet Bar
- Wired For Sound
- Vaulted Ceiling
- Gas Fireplace
- Solar Screens
- Family Room with Fireplace
- Breakfast Room
- Formal Dining Room
- Mountain Views
Kitchen
- Eat-In Kitchen
- Breakfast Bar
- Built-In Double Oven
- Gas Oven or Range
- Built-In Microwave
- Dishwasher
- Kitchen Island
- Granite Countertops
Flooring
- Carpet
- Tile
Bedrooms and Bathrooms
- 5 Bedrooms
- Sitting Area In Primary Bedroom
- Primary Bedroom on Main
- Fireplace in Primary Bedroom
- Split Bedroom Floorplan
- Separate Bedroom Exit
- Walk-In Closet
- Primary Bathroom is a Full Bathroom
- Dual Vanity Sinks in Primary Bathroom
- Jettted Tub and Separate Shower in Primary Bathroom
Laundry
- Laundry in unit
- Washer and Dryer Hookup
Home Security
- Security System Owned
- Fire Sprinkler System
Parking
- 3 Car Garage
- Side or Rear Entrance to Parking
- Garage Door Opener
- Circular Driveway
Outdoor Features
- Heated Pool
- Covered patio or porch
- Built-In Barbecue
- Playground
Schools
- Desert Sun Academy Elementary School
- Cactus Shadows High School
Utilities
- Refrigerated Cooling System
- Zoned Heating
- Heating System Uses Natural Gas
- Water Filtration System
- Water Softener is Owned
- High Speed Internet
Additional Features
- North or South Exposure
- Borders State Land
Community Details
Overview
- $2,764 per year Dock Fee
- Association fees include common area maintenance
- Tri City HOA
Recreation
- Community Playground
Security
- Gated Community
Ownership History
Purchase Details
Home Financials for this Owner
Home Financials are based on the most recent Mortgage that was taken out on this home.Purchase Details
Home Financials for this Owner
Home Financials are based on the most recent Mortgage that was taken out on this home.Purchase Details
Home Financials for this Owner
Home Financials are based on the most recent Mortgage that was taken out on this home.Purchase Details
Home Financials for this Owner
Home Financials are based on the most recent Mortgage that was taken out on this home.Purchase Details
Home Financials for this Owner
Home Financials are based on the most recent Mortgage that was taken out on this home.Purchase Details
Home Financials for this Owner
Home Financials are based on the most recent Mortgage that was taken out on this home.Purchase Details
Purchase Details
Home Financials for this Owner
Home Financials are based on the most recent Mortgage that was taken out on this home.Purchase Details
Purchase Details
Purchase Details
Home Financials for this Owner
Home Financials are based on the most recent Mortgage that was taken out on this home.Similar Homes in the area
Home Values in the Area
Average Home Value in this Area
Purchase History
| Date | Type | Sale Price | Title Company |
|---|---|---|---|
| Warranty Deed | $755,000 | First Arizona Title Agency | |
| Cash Sale Deed | $637,500 | Equity Title Agency Inc | |
| Warranty Deed | $567,000 | Clear Title Agency Of Arizon | |
| Interfamily Deed Transfer | -- | First American Title Ins Co | |
| Interfamily Deed Transfer | -- | First American Title Ins Co | |
| Interfamily Deed Transfer | -- | First American Title Ins Co | |
| Interfamily Deed Transfer | -- | First American Title Ins Co | |
| Interfamily Deed Transfer | -- | First American Title Ins Co | |
| Interfamily Deed Transfer | -- | First American Title Ins Co | |
| Interfamily Deed Transfer | -- | -- | |
| Warranty Deed | $530,000 | Arizona Title Agency Inc | |
| Interfamily Deed Transfer | -- | -- | |
| Warranty Deed | $94,000 | Capital Title Agency | |
| Warranty Deed | $86,500 | Transnation Title Ins Co |
Mortgage History
| Date | Status | Loan Amount | Loan Type |
|---|---|---|---|
| Open | $510,000 | Adjustable Rate Mortgage/ARM | |
| Closed | $510,000 | Adjustable Rate Mortgage/ARM | |
| Previous Owner | $417,000 | New Conventional | |
| Previous Owner | $463,000 | New Conventional | |
| Previous Owner | $180,000 | Credit Line Revolving | |
| Previous Owner | $463,000 | New Conventional | |
| Previous Owner | $345,000 | New Conventional | |
| Previous Owner | $64,875 | Seller Take Back |
Property History
| Date | Event | Price | Change | Sq Ft Price |
|---|---|---|---|---|
| 07/18/2019 07/18/19 | Sold | $755,000 | -4.2% | $203 / Sq Ft |
| 06/20/2019 06/20/19 | Pending | -- | -- | -- |
| 05/30/2019 05/30/19 | Price Changed | $788,000 | -1.2% | $212 / Sq Ft |
| 05/23/2019 05/23/19 | Price Changed | $797,900 | 0.0% | $214 / Sq Ft |
| 05/02/2019 05/02/19 | Price Changed | $798,000 | -0.2% | $214 / Sq Ft |
| 04/10/2019 04/10/19 | Price Changed | $799,900 | -2.7% | $215 / Sq Ft |
| 04/03/2019 04/03/19 | Price Changed | $822,000 | -0.8% | $221 / Sq Ft |
| 03/21/2019 03/21/19 | Price Changed | $829,000 | -3.0% | $223 / Sq Ft |
| 03/08/2019 03/08/19 | Price Changed | $855,000 | -2.8% | $230 / Sq Ft |
| 02/26/2019 02/26/19 | Price Changed | $880,000 | -2.2% | $236 / Sq Ft |
| 02/11/2019 02/11/19 | Price Changed | $899,900 | -1.4% | $242 / Sq Ft |
| 02/05/2019 02/05/19 | Price Changed | $913,000 | -1.0% | $245 / Sq Ft |
| 02/05/2019 02/05/19 | Price Changed | $922,000 | -0.1% | $248 / Sq Ft |
| 01/31/2019 01/31/19 | Price Changed | $923,000 | -1.1% | $248 / Sq Ft |
| 01/17/2019 01/17/19 | For Sale | $933,000 | +46.4% | $251 / Sq Ft |
| 06/05/2013 06/05/13 | Sold | $637,500 | -4.8% | $171 / Sq Ft |
| 01/26/2013 01/26/13 | Pending | -- | -- | -- |
| 01/03/2013 01/03/13 | For Sale | $669,900 | +5.1% | $180 / Sq Ft |
| 12/28/2012 12/28/12 | Off Market | $637,500 | -- | -- |
| 06/11/2012 06/11/12 | Price Changed | $669,900 | -4.3% | $180 / Sq Ft |
| 04/09/2012 04/09/12 | For Sale | $699,900 | +9.8% | $188 / Sq Ft |
| 04/02/2012 04/02/12 | Off Market | $637,500 | -- | -- |
| 03/19/2012 03/19/12 | For Sale | $699,900 | +9.8% | $188 / Sq Ft |
| 03/09/2012 03/09/12 | Off Market | $637,500 | -- | -- |
| 01/19/2012 01/19/12 | For Sale | $699,900 | -- | $188 / Sq Ft |
Tax History Compared to Growth
Tax History
| Year | Tax Paid | Tax Assessment Tax Assessment Total Assessment is a certain percentage of the fair market value that is determined by local assessors to be the total taxable value of land and additions on the property. | Land | Improvement |
|---|---|---|---|---|
| 2025 | $3,713 | $79,526 | -- | -- |
| 2024 | $3,586 | $75,739 | -- | -- |
| 2023 | $3,586 | $101,960 | $20,390 | $81,570 |
| 2022 | $3,442 | $79,680 | $15,930 | $63,750 |
| 2021 | $3,824 | $72,680 | $14,530 | $58,150 |
| 2020 | $3,762 | $67,100 | $13,420 | $53,680 |
| 2019 | $3,643 | $63,650 | $12,730 | $50,920 |
| 2018 | $3,535 | $61,000 | $12,200 | $48,800 |
| 2017 | $3,390 | $60,150 | $12,030 | $48,120 |
| 2016 | $3,370 | $59,200 | $11,840 | $47,360 |
| 2015 | $3,204 | $57,530 | $11,500 | $46,030 |
Agents Affiliated with this Home
-
G
Seller's Agent in 2019
Gary Cruse
West USA Realty
-

Buyer's Agent in 2019
Andy Berglund
Coldwell Banker Realty
(480) 215-1881
41 Total Sales
-
Ana Woods

Seller's Agent in 2013
Ana Woods
Dominion Group Properties
(602) 492-2060
115 Total Sales
Map
Source: Arizona Regional Multiple Listing Service (ARMLS)
MLS Number: 4704380
APN: 212-23-023
- 27171 N 73rd St
- 7335 E Quail Track Rd
- 7304 E Bent Tree Dr
- 7486 E Bajada Rd
- 26846 N 73rd St
- 6990 E Buckhorn Trail
- 6964 E Red Bird Rd
- 26615 N 71st Place
- 6938 E Lomas Verdes Dr
- 26626 N 70th Place
- 26827 N 68th St
- 27632 N 68th Place
- 7120 E Dynamite Blvd
- 27728 N 68th Place
- 6812 E Monterra Way
- 27207 N 67th St Unit B1
- 27582 N 67th Way
- 27211 N 67th St Unit B2
- 26640 N 78th St
- 72xx E Mark Ln Unit 167B
