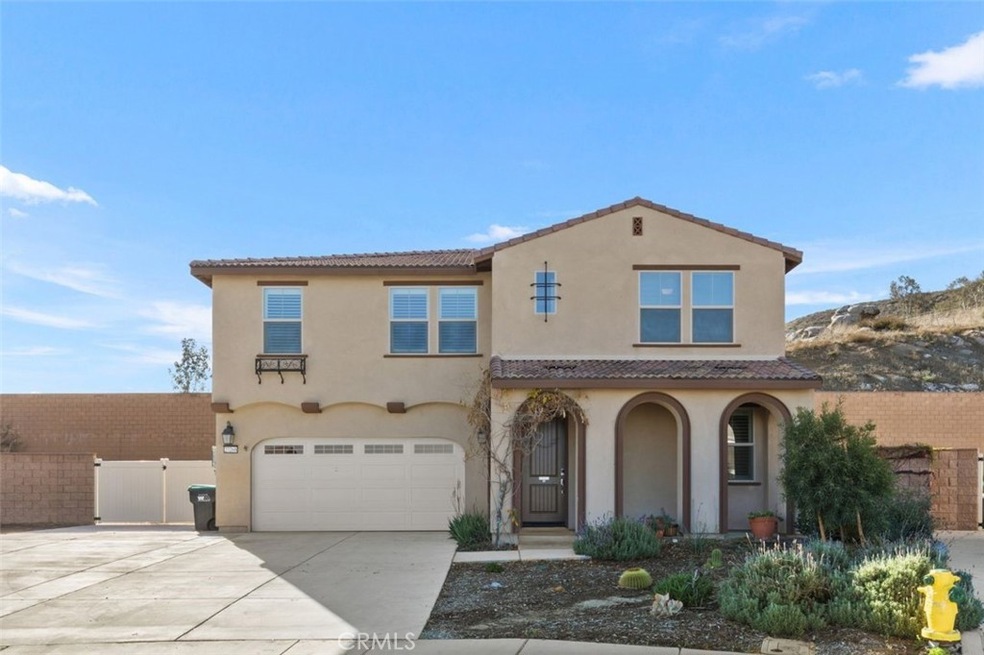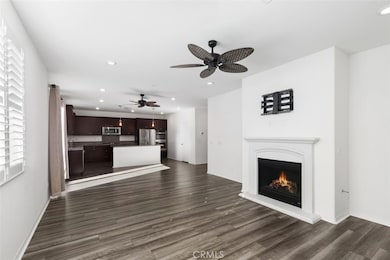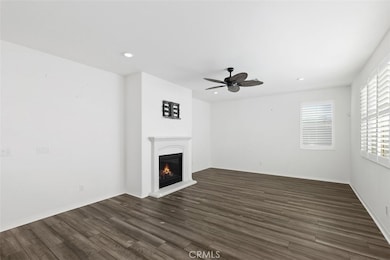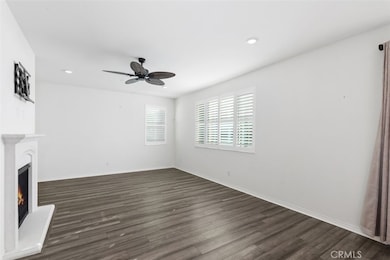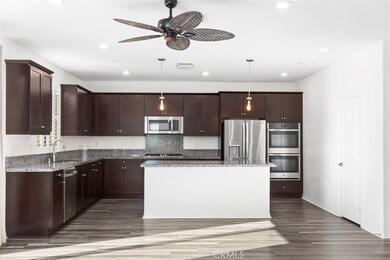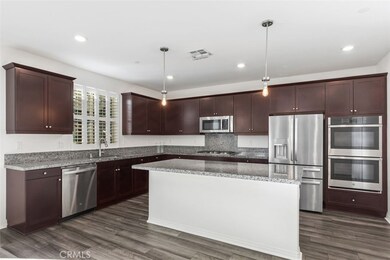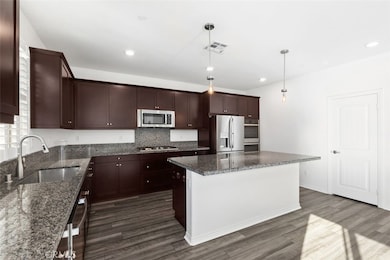
27268 Hideout Ct Menifee, CA 92585
Highlights
- Cabana
- Solar Power System
- Open Floorplan
- RV Access or Parking
- Peek-A-Boo Views
- Contemporary Architecture
About This Home
As of February 2024Comfortable living awaits you in this expertly designed home in Menifee. Beautiful curb appeal along with an impressive front entry, courtyard to enjoy those long summer evenings and breath in the views. Entertaining made easy as you enter this home with upgraded luxury vinyl flooring and an open floor plan. The great room is huge with a gas fireplace with mantel and opens to the spectacular kitchen. Fastrack your entertaining with family and friends as the kitchen features granite counters, stainless steel appliances, double ovens, pendant lighting, rich cabinetry with custom hardware, and huge breakfast bar with additional room for more dining options. There is a main floor guest suite with privacy and comfort. The owner’s suite is on the upper level with a Peek-A-Boo view of the hills, window shutters, custom ceiling fan and an ensuite with adult height, dual sink vanity and oversized shower. The secondary bedrooms are good size and convenient to the large loft that’s perfect for a home office or a media niche. There is gated RV parking, a large, covered patio that overlooks the massive low maintenance grounds with a raised brick planter. Additional features include upgraded window coverings, indoor laundry room with shelving, block wall and vinyl fencing located near major shopping, entertainment and freeway close.
Last Agent to Sell the Property
DANIELLE ABBOUD
COLDWELL BANKER REALTY License #02192719 Listed on: 12/29/2023

Home Details
Home Type
- Single Family
Est. Annual Taxes
- $11,112
Year Built
- Built in 2021
Lot Details
- 9,932 Sq Ft Lot
- Cul-De-Sac
- Block Wall Fence
Parking
- 2 Car Direct Access Garage
- Parking Available
- RV Access or Parking
Home Design
- Contemporary Architecture
- Turnkey
- Slab Foundation
- Interior Block Wall
- Tile Roof
- Stucco
Interior Spaces
- 2,592 Sq Ft Home
- 2-Story Property
- Open Floorplan
- Cathedral Ceiling
- Ceiling Fan
- Recessed Lighting
- Blinds
- Family Room with Fireplace
- Family Room Off Kitchen
- Bonus Room
- Storage
- Vinyl Flooring
- Peek-A-Boo Views
Kitchen
- Open to Family Room
- Eat-In Kitchen
- Walk-In Pantry
- Gas Oven
- Microwave
- Dishwasher
- Kitchen Island
- Granite Countertops
- Disposal
Bedrooms and Bathrooms
- 4 Bedrooms | 1 Main Level Bedroom
- 3 Full Bathrooms
- Dual Vanity Sinks in Primary Bathroom
- Private Water Closet
- Bathtub with Shower
Laundry
- Laundry Room
- Dryer
- Washer
Eco-Friendly Details
- Solar Power System
- Solar Heating System
Outdoor Features
- Cabana
- Patio
- Shed
Schools
- Mesa Elementary School
- Hans Christensen Middle School
- Heritage High School
Utilities
- Central Heating and Cooling System
- Tankless Water Heater
Listing and Financial Details
- Tax Lot 204
- Tax Tract Number 31098
- Assessor Parcel Number 333870055
- $4,335 per year additional tax assessments
Community Details
Overview
- No Home Owners Association
Recreation
- Park
Ownership History
Purchase Details
Home Financials for this Owner
Home Financials are based on the most recent Mortgage that was taken out on this home.Purchase Details
Home Financials for this Owner
Home Financials are based on the most recent Mortgage that was taken out on this home.Purchase Details
Home Financials for this Owner
Home Financials are based on the most recent Mortgage that was taken out on this home.Similar Homes in Menifee, CA
Home Values in the Area
Average Home Value in this Area
Purchase History
| Date | Type | Sale Price | Title Company |
|---|---|---|---|
| Grant Deed | $660,000 | Equity Title | |
| Deed | -- | New Title Company Name | |
| Grant Deed | $598,500 | New Title Company Name |
Mortgage History
| Date | Status | Loan Amount | Loan Type |
|---|---|---|---|
| Open | $683,400 | VA | |
| Closed | $674,190 | VA | |
| Previous Owner | $478,584 | New Conventional |
Property History
| Date | Event | Price | Change | Sq Ft Price |
|---|---|---|---|---|
| 05/19/2025 05/19/25 | For Sale | $699,999 | +6.1% | $270 / Sq Ft |
| 02/06/2024 02/06/24 | Sold | $660,000 | 0.0% | $255 / Sq Ft |
| 01/31/2024 01/31/24 | Price Changed | $660,000 | +3.9% | $255 / Sq Ft |
| 01/31/2024 01/31/24 | Price Changed | $635,000 | 0.0% | $245 / Sq Ft |
| 01/31/2024 01/31/24 | For Sale | $635,000 | -3.8% | $245 / Sq Ft |
| 01/18/2024 01/18/24 | Price Changed | $660,000 | +4.8% | $255 / Sq Ft |
| 01/02/2024 01/02/24 | Pending | -- | -- | -- |
| 01/01/2024 01/01/24 | Pending | -- | -- | -- |
| 12/29/2023 12/29/23 | For Sale | $630,000 | -- | $243 / Sq Ft |
Tax History Compared to Growth
Tax History
| Year | Tax Paid | Tax Assessment Tax Assessment Total Assessment is a certain percentage of the fair market value that is determined by local assessors to be the total taxable value of land and additions on the property. | Land | Improvement |
|---|---|---|---|---|
| 2023 | $11,112 | $610,194 | $76,500 | $533,694 |
| 2022 | $8,221 | $362,818 | $37,018 | $325,800 |
| 2021 | $419 | $36,293 | $36,293 | $0 |
Agents Affiliated with this Home
-
D
Seller's Agent in 2024
DANIELLE ABBOUD
COLDWELL BANKER REALTY
-
Kevin Chhum

Buyer's Agent in 2024
Kevin Chhum
ShoppingSDHouses
(619) 866-1568
85 Total Sales
Map
Source: California Regional Multiple Listing Service (CRMLS)
MLS Number: IV23231200
APN: 333-870-055
- 27268 Hideout Ct
- 27204 Endion Ct
- 28425 Hopscotch Dr
- 28365 Hopscotch Dr
- 27083 Comrade Cir
- 28374 Torro Ct
- 28446 Torro Ct
- 0 Vine St Unit IV25102700
- 28432 Weave Ln
- 0 Fargo St Unit PW24207958
- 27345 Rumor Ln
- 27117 Great Plains Ct
- 26611 Stix Dr
- 27679 Junipero Rd
- 27165 Stowaway Dr
- 28480 Abbey Ln
- 28351 Blackjack Dr
- 29043 Misty Point Ln
- 29164 Walker Point Ln
- 26949 Shelter Cove Ct
