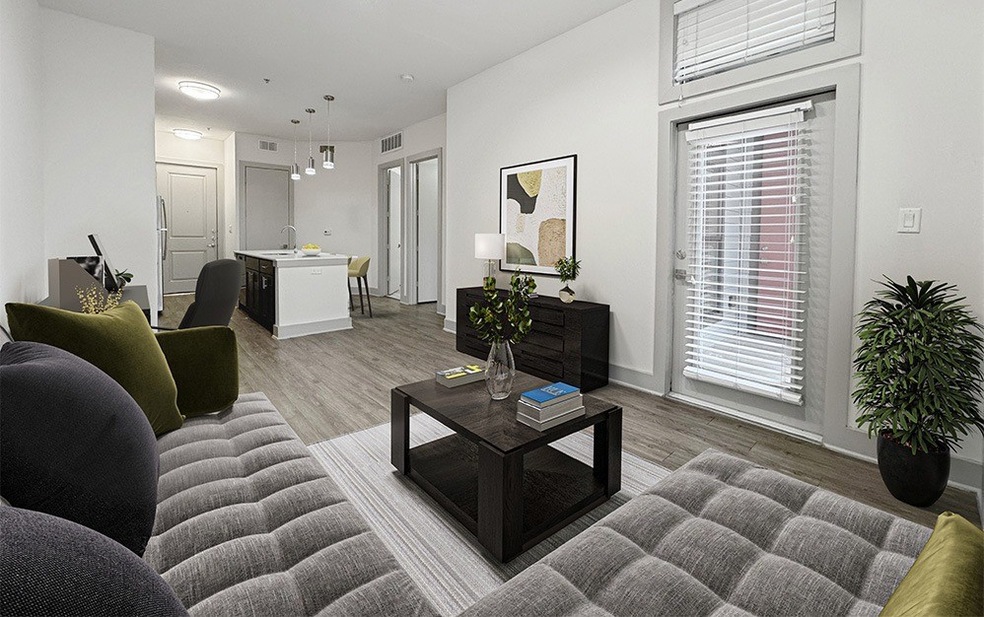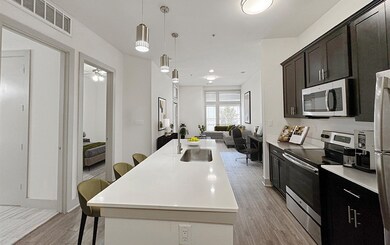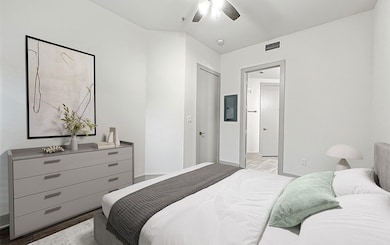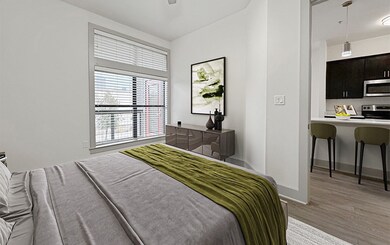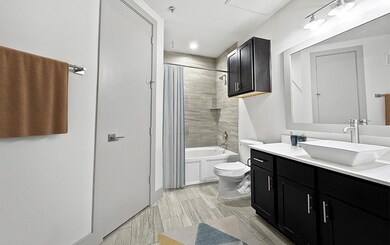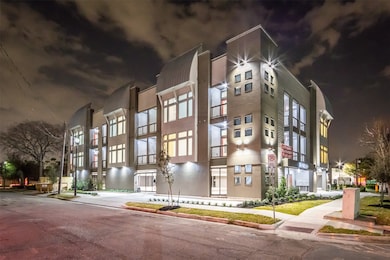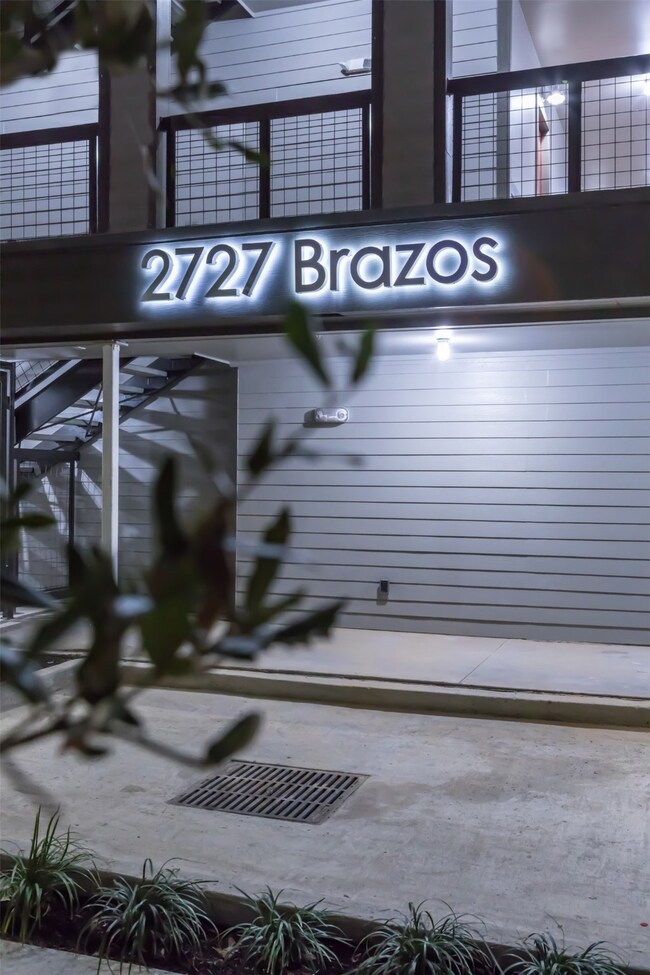2727 Brazos St Unit 6 Houston, TX 77006
Midtown NeighborhoodHighlights
- Fitness Center
- 2.44 Acre Lot
- Clubhouse
- In Ground Pool
- Views to the East
- Contemporary Architecture
About This Home
Corner floorpan with modern finishes, high ceilings, walk in closet & outdoor living patio! 10 foot ceilings with lots of large windows and transoms above. Stainless appliances, pendant lighting over the dining/work peninsula which seats 3. . Stacked w/d. Your furry friend will enjoy it as well @theBarkPark! Common areas are amazing with 2 pools, cabanas, gas grills, fire pits, 2 gyms, wifi work from home areas! Hands on local owner.CALL/TEXT/EMAIL me application special. It is a walk up to the 2nd floor...no elevator. Price/availability subject 2 change. NO Airbb. Requirements 3x monthly rent in verifiable income deposits/tax return,credit score >650 though w/good income/job history may work. Evictions/rental debt/felony, misdemeanor theft or violent offense criminal history=automatic denial
Property Details
Home Type
- Multi-Family
Year Built
- Built in 2017
Lot Details
- 2.44 Acre Lot
- South Facing Home
- Corner Lot
- Sprinkler System
Parking
- 1 Car Attached Garage
- Electric Vehicle Home Charger
- Garage Door Opener
- Electric Gate
- Additional Parking
- Unassigned Parking
- Controlled Entrance
Home Design
- Contemporary Architecture
Interior Spaces
- 685 Sq Ft Home
- 3-Story Property
- High Ceiling
- Window Treatments
- Family Room Off Kitchen
- Living Room
- Combination Kitchen and Dining Room
- Utility Room
- Stacked Washer and Dryer
- Home Gym
- Views to the East
Kitchen
- Breakfast Bar
- Electric Oven
- Electric Range
- Microwave
- Dishwasher
- Kitchen Island
- Quartz Countertops
- Disposal
Flooring
- Engineered Wood
- Tile
- Vinyl Plank
- Vinyl
Bedrooms and Bathrooms
- 1 Bedroom
- 1 Full Bathroom
- Bathtub with Shower
Home Security
- Security Gate
- Fire and Smoke Detector
- Fire Sprinkler System
Outdoor Features
- In Ground Pool
- Balcony
- Outdoor Kitchen
- Terrace
- Outdoor Storage
- Play Equipment
Schools
- Gregory-Lincoln Elementary School
- Gregory-Lincoln Middle School
- Heights High School
Utilities
- Central Heating and Cooling System
- Cable TV Available
Listing and Financial Details
- Property Available on 6/11/25
- Long Term Lease
Community Details
Overview
- Morgan Group Association
- Montrose Subdivision
Amenities
- Picnic Area
- Clubhouse
- Meeting Room
- Party Room
Recreation
- Fitness Center
- Community Pool
- Dog Park
Pet Policy
- Pets Allowed
- Pet Deposit Required
Security
- Card or Code Access
Map
Source: Houston Association of REALTORS®
MLS Number: 86594302
APN: 136-336-001-0001
- 427 Tuam St Unit B
- 415 Tuam St
- 403 Anita St Unit 10
- 402 Tuam St Unit 2
- 2645 Helena St
- 101 Stratford St Unit 103
- 2519 Helena St
- 208 Bremond St
- 118 Mcgowen St Unit E
- 3104 Bagby St Unit B
- 2510 Travis St Unit 301
- 2510 Travis St Unit 303
- 201 Westheimer Rd Unit C
- 201 Westheimer Rd Unit E
- 209 Avondale St
- 1919 Bailey St
- 1502 Sutton St
- 158 Oak Place Dr
- 136 Oak Place Dr
- 2703 Mason St
