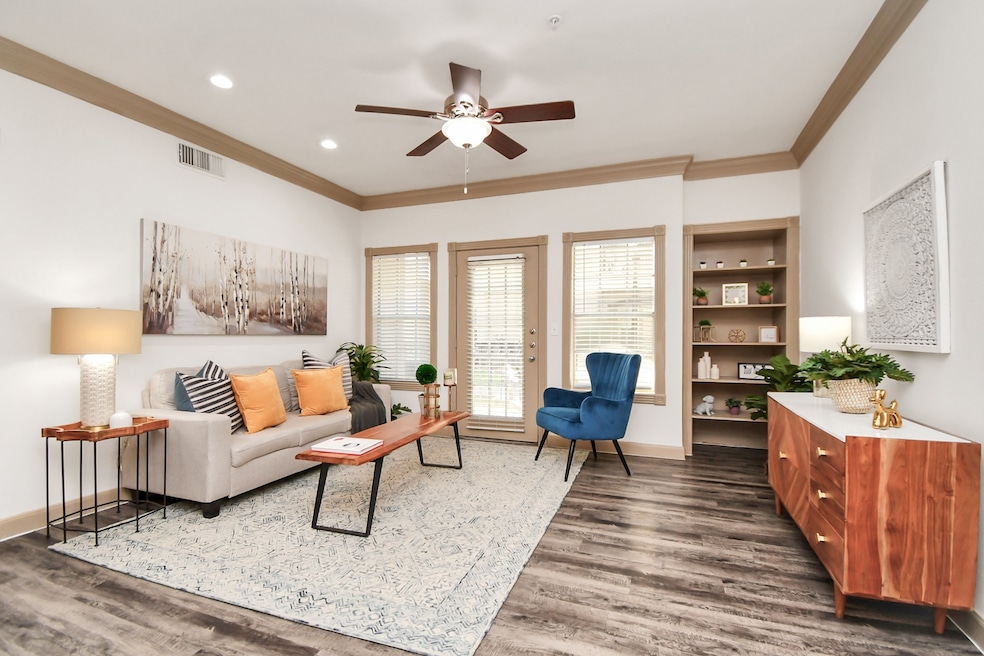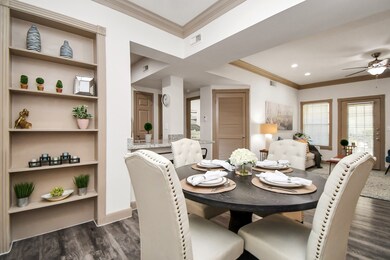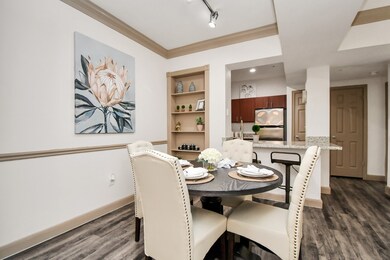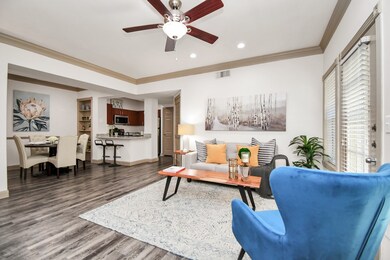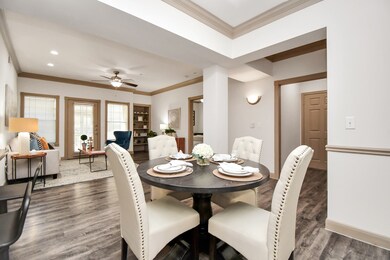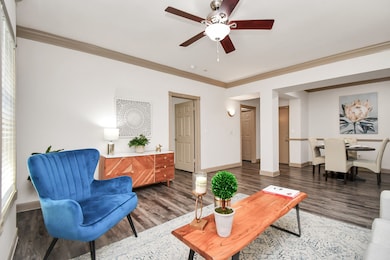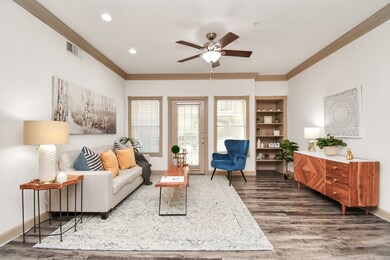2727 Elmside Dr Unit 134 Houston, TX 77042
Westchase NeighborhoodHighlights
- In Ground Pool
- Traditional Architecture
- Home Gym
- 3.76 Acre Lot
- High Ceiling
- Balcony
About This Home
Ready to elevate your lifestyle? Rise at Elmside, located at 2727 Elmside in the vibrant heart of Houston, TX, offers chic, modern living with a touch of luxury. Spacious one & two bedroom apartments feature high ceilings, granite countertops, and stunning skyline views. Each unit includes walk-in closets, garden tubs, private patios, and in-unit washers and dryers, making everyday living a breeze. Amenities include a sparkling pool, fitness center, coffee bar, and clubhouse with free WiFi in common areas. Outdoor grills and a gated entrance enhance the community feel. Pet-friendly, Rise at Elmside welcomes your furry friends! Conveniently located near major highways and top shopping destinations, this community offers the perfect blend of suburban tranquility and city convenience. Don’t miss out on our current specials: $99 application and administrative fee, plus 1 month free; half off your first two months. Make an appointment today!
Property Details
Home Type
- Multi-Family
Year Built
- Built in 1994
Parking
- Additional Parking
Home Design
- Traditional Architecture
Interior Spaces
- 623 Sq Ft Home
- 3-Story Property
- Elevator
- High Ceiling
- Ceiling Fan
- Window Treatments
- Home Gym
- Fire and Smoke Detector
Kitchen
- Electric Oven
- Electric Range
- Microwave
- Dishwasher
- Disposal
Flooring
- Carpet
- Laminate
Bedrooms and Bathrooms
- 1 Bedroom
- 1 Full Bathroom
Laundry
- Dryer
- Washer
Outdoor Features
- In Ground Pool
- Balcony
Schools
- Sneed Elementary School
- O'donnell Middle School
- Aisd Draw High School
Additional Features
- 3.76 Acre Lot
- Central Heating and Cooling System
Listing and Financial Details
- Property Available on 9/25/24
- 12 Month Lease Term
Community Details
Overview
- 171 Units
- Reep Residential Association
- Westchase Sec 08 Subdivision
Recreation
- Community Pool
Pet Policy
- Call for details about the types of pets allowed
Security
- Card or Code Access
Map
Source: Houston Association of REALTORS®
MLS Number: 89326969
- 6 W Rivercrest Dr
- 9622 Winsome Ln
- 3200 S Gessner Rd Unit 364
- 9619 Winsome Ln
- 2515 Briarpark Dr
- 12 E Rivercrest Dr
- 10006 Wickersham Ln
- 10315 Sylvan Woods Trail
- 9654 Meadowland Dr
- 9534 Meadowglen Ln
- 9538 Meadowcroft Dr
- 1856 S Gessner Rd
- 9515 Winsome Ln
- 2514 Briarbrook Dr
- 9809 Richmond Ave Unit 14
- 9809 Richmond Ave Unit 13
- 9809 Richmond Ave Unit 10
- 9809 Richmond Ave Unit 1
- 2506 Briarbrook Dr
