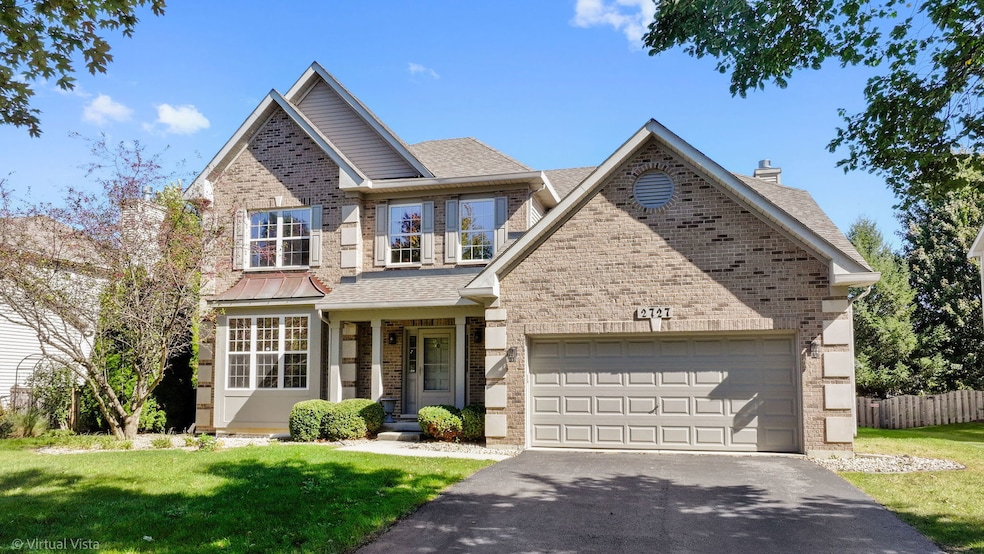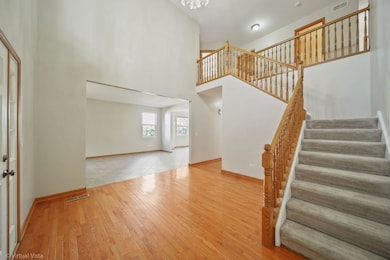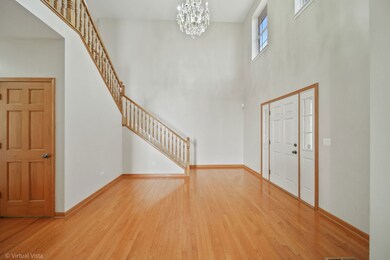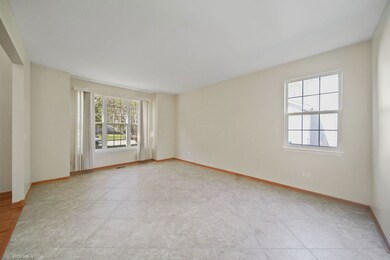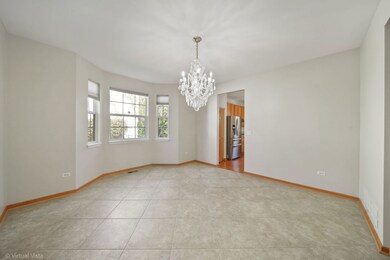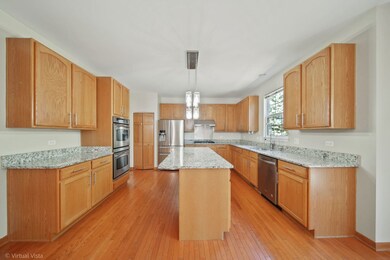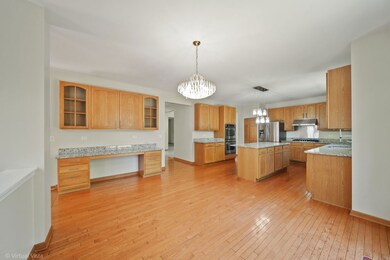
2727 Forest Creek Ln Naperville, IL 60565
Timber Creek NeighborhoodHighlights
- Recreation Room
- Wood Flooring
- Whirlpool Bathtub
- Spring Brook Elementary School Rated A+
- Main Floor Bedroom
- Formal Dining Room
About This Home
As of March 2025Don't miss this opportunity to give your family the perfect home this holiday season! Welcome to your dream home! This spacious 5+1 bedroom, 5 bathroom residence is perfect for families seeking comfort and convenience. The main floor features a well-appointed bedroom, ideal for guests or multi-generational living. The heart of the home is the chef's kitchen, equipped with stainless steel appliances, ample counter space, and an open layout that flows seamlessly into the dining and living areas. Retreat to the beautifully finished basement, a versatile space perfect for entertaining, a playroom, or a home office. Step outside to your private, fenced backyard, a tranquil oasis for outdoor gatherings and relaxation. Located within the award-winning 204 school district, this home is also close to scenic biking trails, shopping, and a variety of restaurants. Don't miss the opportunity to make this exceptional property your own!
Last Agent to Sell the Property
Charles Rutenberg Realty of IL License #475180336 Listed on: 10/25/2024

Home Details
Home Type
- Single Family
Est. Annual Taxes
- $14,008
Year Built
- Built in 2005
Lot Details
- 10,454 Sq Ft Lot
- Lot Dimensions are 139x75x131x75
- Paved or Partially Paved Lot
- Sprinkler System
HOA Fees
- $19 Monthly HOA Fees
Parking
- 2 Car Attached Garage
- Garage Transmitter
- Garage Door Opener
- Driveway
- Parking Space is Owned
Home Design
- Asphalt Roof
- Concrete Perimeter Foundation
Interior Spaces
- 4,148 Sq Ft Home
- 2-Story Property
- Central Vacuum
- Ceiling Fan
- Fireplace With Gas Starter
- Entrance Foyer
- Family Room with Fireplace
- Living Room
- Formal Dining Room
- Recreation Room
- Bonus Room
Kitchen
- Breakfast Bar
- Double Oven
- Range with Range Hood
- Dishwasher
- Stainless Steel Appliances
- Disposal
Flooring
- Wood
- Carpet
- Ceramic Tile
Bedrooms and Bathrooms
- 5 Bedrooms
- 6 Potential Bedrooms
- Main Floor Bedroom
- Bathroom on Main Level
- 5 Full Bathrooms
- Dual Sinks
- Whirlpool Bathtub
- Separate Shower
Laundry
- Laundry Room
- Laundry on main level
- Sink Near Laundry
Finished Basement
- Basement Fills Entire Space Under The House
- Sump Pump
- Recreation or Family Area in Basement
- Finished Basement Bathroom
Home Security
- Storm Screens
- Carbon Monoxide Detectors
Outdoor Features
- Brick Porch or Patio
Schools
- Spring Brook Elementary School
- Gregory Middle School
- Neuqua Valley High School
Utilities
- Forced Air Heating and Cooling System
- Heating System Uses Natural Gas
Community Details
- Manager Association, Phone Number (815) 886-7930
- Timber Creek Subdivision, The Lancaster Floorplan
- Property managed by Foster Premier
Listing and Financial Details
- Homeowner Tax Exemptions
Ownership History
Purchase Details
Home Financials for this Owner
Home Financials are based on the most recent Mortgage that was taken out on this home.Purchase Details
Home Financials for this Owner
Home Financials are based on the most recent Mortgage that was taken out on this home.Purchase Details
Home Financials for this Owner
Home Financials are based on the most recent Mortgage that was taken out on this home.Purchase Details
Home Financials for this Owner
Home Financials are based on the most recent Mortgage that was taken out on this home.Purchase Details
Home Financials for this Owner
Home Financials are based on the most recent Mortgage that was taken out on this home.Similar Homes in Naperville, IL
Home Values in the Area
Average Home Value in this Area
Purchase History
| Date | Type | Sale Price | Title Company |
|---|---|---|---|
| Warranty Deed | $792,000 | Fidelity National Title | |
| Warranty Deed | $515,000 | Attorney | |
| Interfamily Deed Transfer | -- | National Title Solutions Inc | |
| Warranty Deed | $495,000 | Precision Title | |
| Warranty Deed | $539,500 | -- |
Mortgage History
| Date | Status | Loan Amount | Loan Type |
|---|---|---|---|
| Open | $712,800 | New Conventional | |
| Previous Owner | $250,000 | New Conventional | |
| Previous Owner | $383,000 | New Conventional | |
| Previous Owner | $384,000 | New Conventional | |
| Previous Owner | $387,000 | New Conventional | |
| Previous Owner | $396,000 | Adjustable Rate Mortgage/ARM | |
| Previous Owner | $656,600 | Purchase Money Mortgage |
Property History
| Date | Event | Price | Change | Sq Ft Price |
|---|---|---|---|---|
| 03/07/2025 03/07/25 | Sold | $792,000 | -2.8% | $191 / Sq Ft |
| 02/10/2025 02/10/25 | Pending | -- | -- | -- |
| 12/19/2024 12/19/24 | Price Changed | $814,900 | -1.8% | $196 / Sq Ft |
| 10/25/2024 10/25/24 | For Sale | $829,900 | +61.1% | $200 / Sq Ft |
| 07/31/2020 07/31/20 | Sold | $515,000 | -3.7% | $124 / Sq Ft |
| 07/03/2020 07/03/20 | For Sale | $535,000 | +3.9% | $129 / Sq Ft |
| 07/02/2020 07/02/20 | Off Market | $515,000 | -- | -- |
| 07/02/2020 07/02/20 | Pending | -- | -- | -- |
| 06/28/2020 06/28/20 | For Sale | $535,000 | +8.1% | $129 / Sq Ft |
| 07/22/2016 07/22/16 | Sold | $495,000 | -1.0% | $119 / Sq Ft |
| 06/07/2016 06/07/16 | Pending | -- | -- | -- |
| 05/24/2016 05/24/16 | For Sale | $499,900 | -- | $121 / Sq Ft |
Tax History Compared to Growth
Tax History
| Year | Tax Paid | Tax Assessment Tax Assessment Total Assessment is a certain percentage of the fair market value that is determined by local assessors to be the total taxable value of land and additions on the property. | Land | Improvement |
|---|---|---|---|---|
| 2023 | $14,683 | $205,098 | $53,548 | $151,550 |
| 2022 | $14,008 | $193,051 | $50,655 | $142,396 |
| 2021 | $12,955 | $183,858 | $48,243 | $135,615 |
| 2020 | $12,710 | $180,945 | $47,479 | $133,466 |
| 2019 | $12,494 | $175,846 | $46,141 | $129,705 |
| 2018 | $12,382 | $171,291 | $45,126 | $126,165 |
| 2017 | $13,601 | $179,426 | $43,960 | $135,466 |
| 2016 | $13,588 | $175,564 | $43,014 | $132,550 |
| 2015 | $13,068 | $168,812 | $41,360 | $127,452 |
| 2014 | $13,068 | $156,260 | $41,360 | $114,900 |
| 2013 | $13,068 | $156,260 | $41,360 | $114,900 |
Agents Affiliated with this Home
-
Hitesh Chadha

Seller's Agent in 2025
Hitesh Chadha
Charles Rutenberg Realty of IL
(630) 335-1245
2 in this area
17 Total Sales
-
Keith McMahon

Buyer's Agent in 2025
Keith McMahon
Compass
(630) 803-4150
1 in this area
247 Total Sales
-
Fang Fang
F
Seller's Agent in 2020
Fang Fang
Charles Rutenberg Realty of IL
(630) 929-1100
1 in this area
2 Total Sales
-
Martha Bello
M
Seller's Agent in 2016
Martha Bello
RE/MAX
(630) 235-0989
38 Total Sales
-
Cong Rui Li
C
Buyer's Agent in 2016
Cong Rui Li
RE/MAX
(630) 885-0689
17 Total Sales
Map
Source: Midwest Real Estate Data (MRED)
MLS Number: 12197275
APN: 07-01-12-111-003
- 2819 Forest Creek Ln
- 921 Winners Cup Ct
- 575 Du Pahze St
- 480 De Lasalle Ave
- 1858 Marne Rd
- 2717 Newport Dr
- 3718 Tramore Ct
- 2755 Newport Dr
- 548 Gateshead Dr
- 3016 Gateshead Dr Unit 6
- 1208 Thackery Ct
- 317 Vista Dr
- 14 Yukon Ct
- 3503 Hobbes Dr
- 2741 Gateshead Dr
- 3 Starwood Ct
- 1758 Red Bud Rd
- 487 Blodgett Ct
- 354 Gateshead Dr
- 3432 Caine Dr
