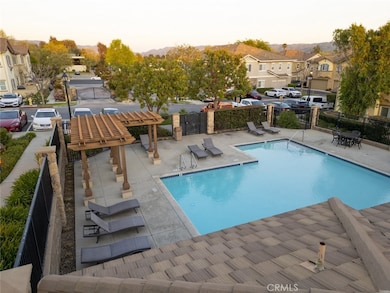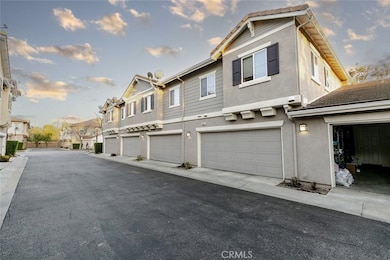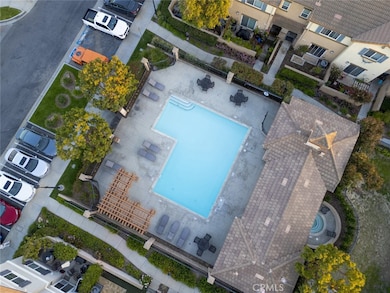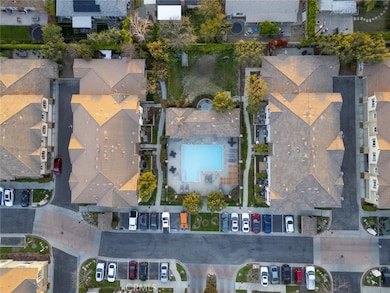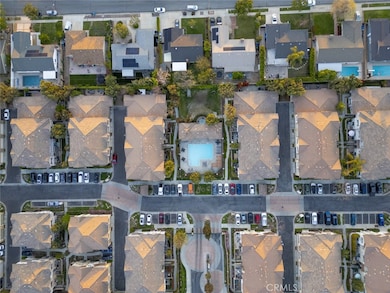
2727 Night Jasmine Dr Simi Valley, CA 93065
Central Simi Valley NeighborhoodHighlights
- In Ground Pool
- 2 Car Attached Garage
- Bathtub with Shower
- Simi Valley High School Rated A-
- Eat-In Kitchen
- Tile Countertops
About This Home
Discover comfort, style, and convenience in this beautifully maintained 3-bedroom, 2.5-bath townhome located in one of Simi Valley’s most desirable gated communities. Offering 1,619 sq ft of thoughtfully designed living space, this two-story residence is perfectly positioned directly in front of the community pool—making it ideal for effortless relaxation and entertaining.Inside, you'll find a spacious, light-filled floor plan with a welcoming living room centered around a cozy fireplace and large sliding glass doors that create seamless indoor-outdoor flow. The kitchen features clean tile countertops, abundant cabinetry, and a breakfast bar that opens to the dining area, perfect for casual meals or hosting guests. The generously sized bedrooms are located upstairs, including a serene primary suite with an ensuite bath and a walk-in closet.Additional features include a full-size laundry area, a private patio for outdoor lounging or gardening, and an attached two-car garage with direct access. The community is beautifully landscaped and offers amenities such as a sparkling pool, spa, and ample guest parking.
Listing Agent
JohnHart Real Estate Brokerage Phone: 818-481-2483 License #02032823

Condo Details
Home Type
- Condominium
Est. Annual Taxes
- $6,196
Year Built
- Built in 2004
HOA Fees
- $453 Monthly HOA Fees
Parking
- 2 Car Attached Garage
Interior Spaces
- 1,619 Sq Ft Home
- 2-Story Property
- Ceiling Fan
- Recessed Lighting
- Living Room with Fireplace
- Storage
- Laundry Room
Kitchen
- Eat-In Kitchen
- Gas Oven
- Gas Range
- Microwave
- Dishwasher
- Tile Countertops
- Pots and Pans Drawers
Flooring
- Carpet
- Tile
- Vinyl
Bedrooms and Bathrooms
- 3 Bedrooms
- Tile Bathroom Countertop
- Dual Sinks
- Bathtub with Shower
Pool
- In Ground Pool
- In Ground Spa
Additional Features
- Exterior Lighting
- Two or More Common Walls
- Suburban Location
- Central Heating and Cooling System
Listing and Financial Details
- Security Deposit $3,800
- 12-Month Minimum Lease Term
- Available 5/16/25
- Tax Lot 1
- Tax Tract Number 534800
- Assessor Parcel Number 6130290195
Community Details
Overview
- 106 Units
- Sycamoreshadow.Com Association, Phone Number (661) 295-9474
- Sycamore Shades Subdivision
Recreation
- Community Pool
- Community Spa
Pet Policy
- Call for details about the types of pets allowed
Map
About the Listing Agent

As an experienced Realtor, Clemente provides much knowledge about the diverse Real Estate markets throughout the greater Los Angeles area. His personable character and passion for helping people has led him to serving communities on their Real Estate needs. Treating Clients like friends is both a guiding principle and a way of life for Clemente. It is far more than just a transaction for the Real Estate professional, it is about his desire to have you happily living in the home of your dreams.
Clemente's Other Listings
Source: California Regional Multiple Listing Service (CRMLS)
MLS Number: SR25109982
APN: 613-0-290-195
- 2663 Ericson Place
- 2649 Nicholas St
- 2734 Reservoir Dr
- 2836 Bella Ct
- 2724 Gum Cir
- 2489 Little Rock Ln
- 2317 Sycamore Dr
- 2261 Chesterton St
- 2898 Gage Ave
- 2729 Cheryl Ct
- 3166 Sycamore Dr
- 2848 Jadestone Ave
- 2287 Trinway Ave
- 3234 Emerald Ave
- 2166 Stoneman St
- 3168 Darby St Unit 108
- 2106 Latham St
- 2223 Madrone St
- 2157 Clover St
- 2149 Clover St

