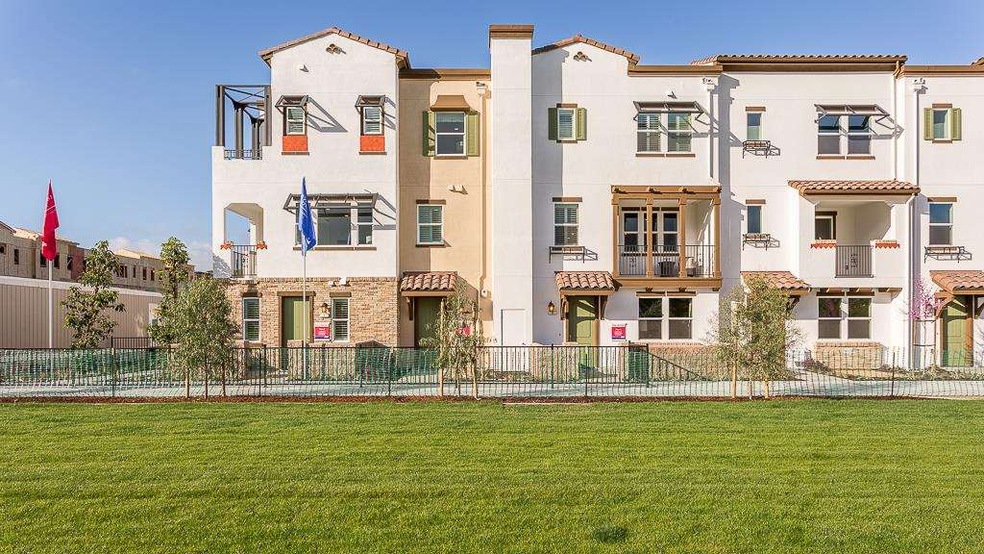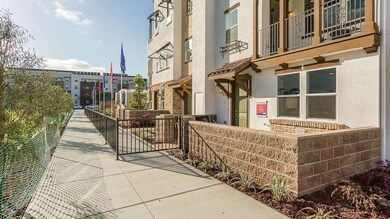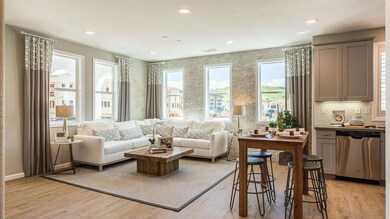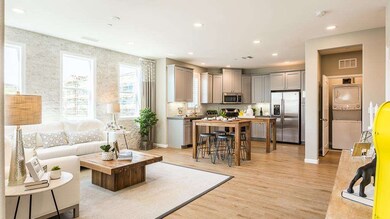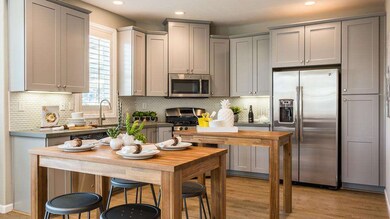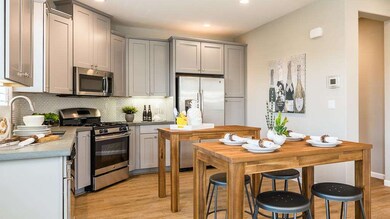
2727 Terni Ct Unit 7 San Jose, CA 95111
South San Jose NeighborhoodEstimated Value: $888,307 - $939,000
Highlights
- Contemporary Architecture
- Sport Court
- Tandem Parking
- Granite Countertops
- Double Pane Windows
- Tankless Water Heater
About This Home
As of December 2017The Indigo @ Montecito community features BRAND NEW three story Condominium Townhome Style living with a 2 acre park. This unique home also features a large deck next to the living room – perfect for entertaining and another deck in the master retreat. Photos shown of model home Plan 1.
Last Agent to Sell the Property
Taylor Morrison Services Inc License #00968975 Listed on: 03/31/2017
Property Details
Home Type
- Condominium
Est. Annual Taxes
- $9,956
Year Built
- 2017
Lot Details
- 436
Parking
- 2 Car Garage
- Tandem Parking
Home Design
- Home Under Construction
- Contemporary Architecture
- Mediterranean Architecture
- Slab Foundation
- Wood Frame Construction
- Tile Roof
Interior Spaces
- 1,303 Sq Ft Home
- 3-Story Property
- Double Pane Windows
- Combination Dining and Living Room
Kitchen
- Gas Oven
- Plumbed For Ice Maker
- Dishwasher
- Granite Countertops
- Disposal
Flooring
- Carpet
- Tile
Bedrooms and Bathrooms
- 2 Bedrooms
Laundry
- Laundry on upper level
- Gas Dryer Hookup
Home Security
Utilities
- Forced Air Zoned Heating and Cooling System
- Tankless Water Heater
Community Details
Overview
- Association fees include maintenance - common area, management fee
- 184 Units
- Indigo At Montecito Vista Association
- The community has rules related to parking rules
Recreation
- Sport Court
- Community Playground
Security
- Fire and Smoke Detector
Ownership History
Purchase Details
Home Financials for this Owner
Home Financials are based on the most recent Mortgage that was taken out on this home.Similar Homes in San Jose, CA
Home Values in the Area
Average Home Value in this Area
Purchase History
| Date | Buyer | Sale Price | Title Company |
|---|---|---|---|
| Lou Cheng | $652,000 | First American Title |
Mortgage History
| Date | Status | Borrower | Loan Amount |
|---|---|---|---|
| Open | Luo Cheng | $462,000 | |
| Closed | Luo Cheng | $469,000 | |
| Previous Owner | Lou Cheng | $4,888,888 |
Property History
| Date | Event | Price | Change | Sq Ft Price |
|---|---|---|---|---|
| 12/29/2017 12/29/17 | Sold | $651,851 | +2.7% | $500 / Sq Ft |
| 04/18/2017 04/18/17 | Pending | -- | -- | -- |
| 04/14/2017 04/14/17 | Price Changed | $635,000 | +1.6% | $487 / Sq Ft |
| 03/31/2017 03/31/17 | For Sale | $625,000 | -- | $480 / Sq Ft |
Tax History Compared to Growth
Tax History
| Year | Tax Paid | Tax Assessment Tax Assessment Total Assessment is a certain percentage of the fair market value that is determined by local assessors to be the total taxable value of land and additions on the property. | Land | Improvement |
|---|---|---|---|---|
| 2024 | $9,956 | $727,145 | $363,573 | $363,572 |
| 2023 | $9,870 | $712,889 | $356,445 | $356,444 |
| 2022 | $9,667 | $698,911 | $349,456 | $349,455 |
| 2021 | $9,699 | $685,207 | $342,604 | $342,603 |
| 2020 | $9,456 | $678,183 | $339,092 | $339,091 |
| 2019 | $9,091 | $664,887 | $332,444 | $332,443 |
| 2018 | $9,117 | $651,851 | $325,926 | $325,925 |
| 2017 | $0 | $126,719 | $126,719 | $0 |
Agents Affiliated with this Home
-
Jon Robertson

Seller's Agent in 2017
Jon Robertson
Taylor Morrison Services Inc
(949) 341-1200
512 Total Sales
-
Patty Ho

Buyer's Agent in 2017
Patty Ho
Solution Real Estate
(408) 568-2288
1 in this area
122 Total Sales
Map
Source: MLSListings
MLS Number: ML81644771
APN: 455-92-101
- 73 Montecito Vista Dr Unit 3
- 73 Montecito Vista Dr Unit 2
- 2729 Ginoso Ct Unit 2
- 49 Esfahan Dr
- 227 Siderno Ct
- 430 Chateau La Salle Dr Unit 430
- 226 Montalcino Cir
- 2774 Ferrara Cir
- 2784 Monterey Rd Unit 1
- 2784 Monterey Hwy Unit 48
- 2784 Monterey Hwy Unit 49
- 401 Chateau La Salle Dr Unit 401
- 383 Chateau La Salle Dr Unit 383
- 238 Chateau La Salle Dr Unit 238
- 177 Chateau La Salle Dr Unit 177
- 298 Agustin Narvaez St Unit 6
- 262 Agustin Narvaez St Unit 3
- 170 Agustin Narvaez St
- 2981 Henry Miller Place Unit 8
- 2725 Lavender Terrace
- 2727 Terni Ct Unit 7
- 2727 Terni Ct Unit 4
- 2727 Terni Ct Unit 6
- 2727 Terni Ct Unit 5
- 2728 Ginoso Ct Unit 4
- 2728 Ginoso Ct Unit 3
- 2728 Ginoso Ct Unit 5
- 61 Montecito Vista Dr Unit 6
- 61 Montecito Vista Dr Unit 3
- 61 Montecito Vista Dr Unit 2
- 73 Montecito Vista Dr Unit 1
- 73 Montecito Vista Dr Unit 5
- 2729 Ginoso Ct Unit 6
- 2726 Terni Ct Unit 7
- 2726 Terni Ct Unit 2
- 2726 Terni Ct Unit 4
- 2726 Terni Ct Unit 5
- 2726 Terni Ct Unit 6
- 2721 Forino Ln Unit 6
- 2721 Forino Ln Unit 3
