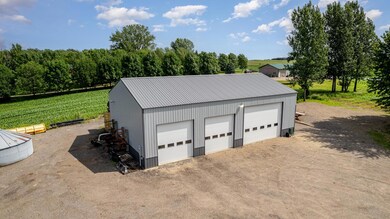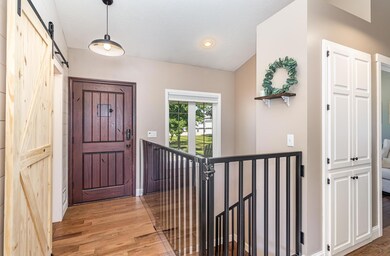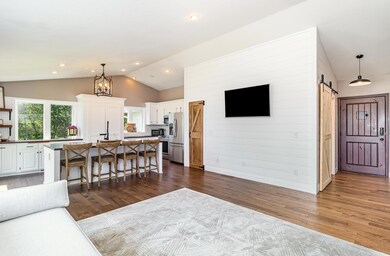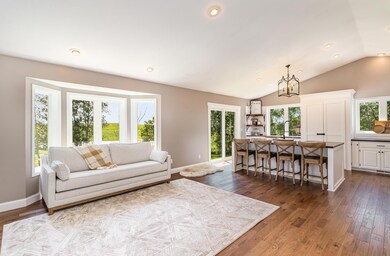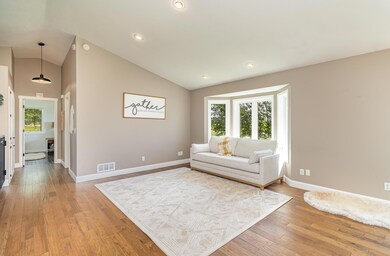
27275 Jonquil Ave Elko New Market, MN 55020
Highlights
- 435,600 Sq Ft lot
- No HOA
- The kitchen features windows
- New Prague Middle School Rated 9+
- Stainless Steel Appliances
- 3 Car Attached Garage
About This Home
As of September 2024Single level living with so many features. Attracts the young & old. 2 of the bedrooms have its own private bath. Primary can be up or down. Laundry on main level & an additional on lower level. Lower level walkout for access to rear yard. Upper-level patio door offers future deck options. 3 car garage has stairs to LL mud room off garage, feature lots of additional white cabinets, built in lockers, laundry tub & additional area for laundry baskets under washer & dryer. Great room has huge island, tons of cabinets, stainless app, & farmhouse sink. Abundant outside spaces. Nicely landscaped. Beautiful private views out every window in this home. Cozy front porch, large concrete stamped patio in front, perfect place for your own personal firepit. Everyone's dream shop. Mechanic or hobbyist. Extra storage and parking options here. 40x64 insulated & heated, includes electric and water. 16 ft. tall sidewalls with 3 overhead doors. Two 12x12 doors and One 14x20 single door.
Home Details
Home Type
- Single Family
Est. Annual Taxes
- $3,964
Year Built
- Built in 1997
Lot Details
- 10 Acre Lot
- Lot Dimensions are 300 x 1331 x 400 x 1305
- The property's road front is unimproved
- Unpaved Streets
Parking
- 3 Car Attached Garage
- Heated Garage
- Insulated Garage
Home Design
- Flex
Interior Spaces
- 1-Story Property
- Family Room with Fireplace
- Living Room
Kitchen
- Cooktop
- Microwave
- Dishwasher
- Stainless Steel Appliances
- The kitchen features windows
Bedrooms and Bathrooms
- 3 Bedrooms
Laundry
- Dryer
- Washer
Finished Basement
- Walk-Out Basement
- Basement Fills Entire Space Under The House
- Drain
- Natural lighting in basement
Utilities
- Forced Air Heating and Cooling System
- Private Water Source
- Shared Water Source
- Well
Community Details
- No Home Owners Association
- Plum Creek View Subdivision
Listing and Financial Details
- Assessor Parcel Number 080640020
Ownership History
Purchase Details
Home Financials for this Owner
Home Financials are based on the most recent Mortgage that was taken out on this home.Purchase Details
Home Financials for this Owner
Home Financials are based on the most recent Mortgage that was taken out on this home.Purchase Details
Home Financials for this Owner
Home Financials are based on the most recent Mortgage that was taken out on this home.Purchase Details
Similar Homes in Elko New Market, MN
Home Values in the Area
Average Home Value in this Area
Purchase History
| Date | Type | Sale Price | Title Company |
|---|---|---|---|
| Warranty Deed | $739,900 | Trademark Title | |
| Warranty Deed | $420,000 | Dca Title | |
| Warranty Deed | $249,900 | -- | |
| Warranty Deed | $1,679,900 | -- |
Mortgage History
| Date | Status | Loan Amount | Loan Type |
|---|---|---|---|
| Open | $409,000 | New Conventional | |
| Previous Owner | $329,500 | New Conventional | |
| Previous Owner | $28,000 | Credit Line Revolving | |
| Previous Owner | $330,000 | New Conventional | |
| Previous Owner | $34,600 | Credit Line Revolving | |
| Previous Owner | $268,000 | New Conventional | |
| Previous Owner | $29,327 | Credit Line Revolving | |
| Previous Owner | $246,550 | FHA | |
| Previous Owner | $329,600 | New Conventional |
Property History
| Date | Event | Price | Change | Sq Ft Price |
|---|---|---|---|---|
| 09/27/2024 09/27/24 | Sold | $739,900 | 0.0% | $367 / Sq Ft |
| 06/30/2024 06/30/24 | Pending | -- | -- | -- |
| 06/26/2024 06/26/24 | For Sale | $739,900 | -- | $367 / Sq Ft |
Tax History Compared to Growth
Tax History
| Year | Tax Paid | Tax Assessment Tax Assessment Total Assessment is a certain percentage of the fair market value that is determined by local assessors to be the total taxable value of land and additions on the property. | Land | Improvement |
|---|---|---|---|---|
| 2025 | $4,022 | $659,400 | $261,600 | $397,800 |
| 2024 | $3,964 | $534,600 | $246,700 | $287,900 |
| 2023 | $4,410 | $526,300 | $269,800 | $256,500 |
| 2022 | $4,054 | $555,800 | $269,800 | $286,000 |
| 2021 | $4,170 | $439,500 | $224,800 | $214,700 |
| 2020 | $3,650 | $422,800 | $210,300 | $212,500 |
| 2019 | $3,796 | $354,400 | $210,300 | $144,100 |
| 2018 | $3,684 | $0 | $0 | $0 |
| 2016 | $3,308 | $0 | $0 | $0 |
Agents Affiliated with this Home
-
Sue Jacobs

Seller's Agent in 2024
Sue Jacobs
Kubes Realty Inc
(612) 741-2872
5 in this area
141 Total Sales
-
Mary Braith

Buyer's Agent in 2024
Mary Braith
Kubes Realty Inc
(651) 208-9315
2 in this area
49 Total Sales
Map
Source: NorthstarMLS
MLS Number: 6560326
APN: 8-064-002-0
- 27140 Jonquil Ave
- 26205 Jonquil Ave
- 6200 37th St W
- 8360 E 280th St
- 178 Ridgeview Ln
- 178 Ridgeview Ln
- 178 Ridgeview Ln
- 178 Ridgeview Ln
- 178 Ridgeview Ln
- 178 Ridgeview Ln
- 178 Ridgeview Ln
- 174 Ridgeview Ln
- 365 Park St
- 166 Ridgeview Ln
- 158 Ridgeview Ln
- 161 Ridgeview Ln
- 157 Ridgeview Ln
- 153 Ridgeview Ln
- 149 Ridgeview Ln
- 141 Ridgeview Ln


