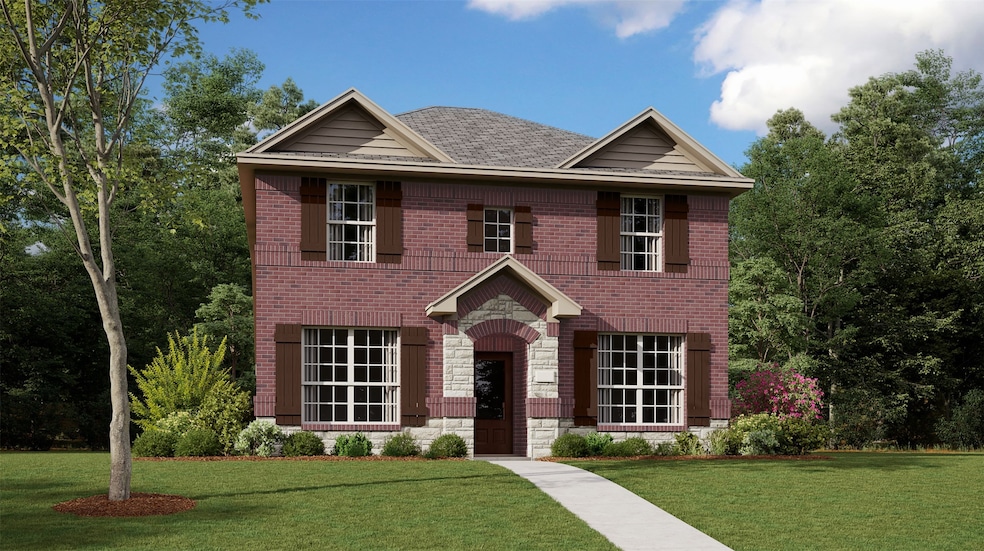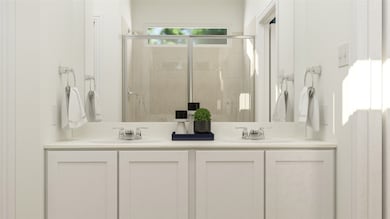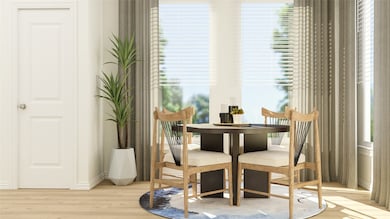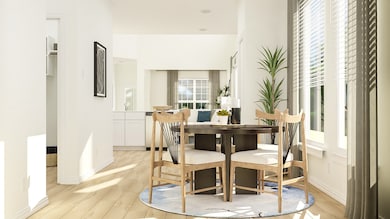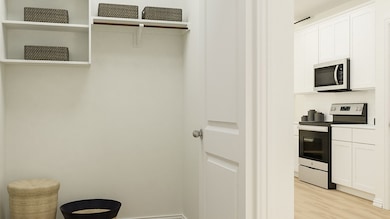
2728 Brushy Lake Dr Saginaw, TX 76179
Eagle Mountain NeighborhoodEstimated payment $2,395/month
Highlights
- New Construction
- Open Floorplan
- 2 Car Attached Garage
- Wayside Middle School Rated A-
- Traditional Architecture
- Built-In Features
About This Home
LENNAR Brookstone Collection at Wildflower Ranch -Conroe Floorplan - The two-story home has a versatile layout with everything residents need to live comfortably. Beside the foyer is a convenient study, while down the hall is the open concept living area which features a living room, kitchen and breakfast nook with access to a covered patio. The owner’s suite is on the first floor, while upstairs are two additional bedrooms and a game room loft.
Prices and features may vary and are subject to change. Photos are for illustrative purposes only.
Listing Agent
Turner Mangum LLC Brokerage Phone: 866-314-4477 License #0626887 Listed on: 06/24/2025
Home Details
Home Type
- Single Family
Year Built
- Built in 2025 | New Construction
Lot Details
- 4,617 Sq Ft Lot
- Lot Dimensions are 40x115
- Wood Fence
- Landscaped
- Sprinkler System
HOA Fees
- $67 Monthly HOA Fees
Parking
- 2 Car Attached Garage
- Front Facing Garage
Home Design
- Traditional Architecture
- Brick Exterior Construction
- Slab Foundation
- Composition Roof
Interior Spaces
- 2,176 Sq Ft Home
- 2-Story Property
- Open Floorplan
- Built-In Features
- ENERGY STAR Qualified Windows
Kitchen
- Electric Oven
- Gas Cooktop
- Microwave
- Dishwasher
- Disposal
Flooring
- Carpet
- Luxury Vinyl Plank Tile
Bedrooms and Bathrooms
- 4 Bedrooms
- Walk-In Closet
- 3 Full Bathrooms
- Low Flow Plumbing Fixtures
Home Security
- Home Security System
- Carbon Monoxide Detectors
- Fire and Smoke Detector
Eco-Friendly Details
- Energy-Efficient Appliances
- Energy-Efficient Insulation
- Energy-Efficient Doors
- Energy-Efficient Thermostat
Schools
- Clara Love Elementary School
- Northwest High School
Utilities
- Central Heating and Cooling System
- Heating System Uses Natural Gas
- Tankless Water Heater
- High Speed Internet
- Cable TV Available
Community Details
- Association fees include all facilities, management, ground maintenance
- Communities Mgmt, Inc Association
- Northpointe Subdivision
Map
Home Values in the Area
Average Home Value in this Area
Property History
| Date | Event | Price | Change | Sq Ft Price |
|---|---|---|---|---|
| 07/22/2025 07/22/25 | Price Changed | $355,938 | -3.0% | $164 / Sq Ft |
| 06/24/2025 06/24/25 | For Sale | $366,999 | -- | $169 / Sq Ft |
Similar Homes in the area
Source: North Texas Real Estate Information Systems (NTREIS)
MLS Number: 20979744
- 2720 Brushy Lake Dr
- 2724 Brushy Lake Dr
- 2725 Brushy Lake Dr
- 2725 Serenity Grove Ln
- 10105 Regal Bend Ln
- 2729 Serenity Grove Ln
- 2728 Starwater Dr
- 2521 Maplehurst Dr
- 10021 Elkhorn Dr
- 2604 Starwater Dr
- 2541 Birchcrest Dr
- 2560 Eden Creek Dr
- 2549 Birchcrest Dr
- 2537 Starwater Dr
- 2541 Eden Creek Dr
- 2512 Eden Creek Dr
- 2500 Eden Creek Dr
- 2904 Brainerd Dr
- 4933 Draper Ridge Dr
- 3004 Yellow Pine Ave
- 2705 Serenity Grv Ln
- 2733 Slatewood Dr
- 2812 Rosewater Ln
- 2636 Turtle Dove Dr
- 2625 Kingsman Dr
- 2853 Evening
- 9717 Motley Dr
- 9704 Trusler Rd
- 9933 Diamondhead Dr
- 2549 Birchcrest Dr
- 2501 Cibolo Hills Pkwy
- 2513 Starwater Dr
- 2717 Serenity Grove Ln
- 2501 Cibolo Hills Pkwy Unit 3004.1401786
- 2501 Cibolo Hills Pkwy Unit 3001.1401785
- 2501 Cibolo Hills Pkwy Unit 3006.1401787
- 10532 Big Lagoon Dr
- 10624 Tonkala Dr
- 6056 Anchors Landing Pass
- 5701 Talons Crest Cir
