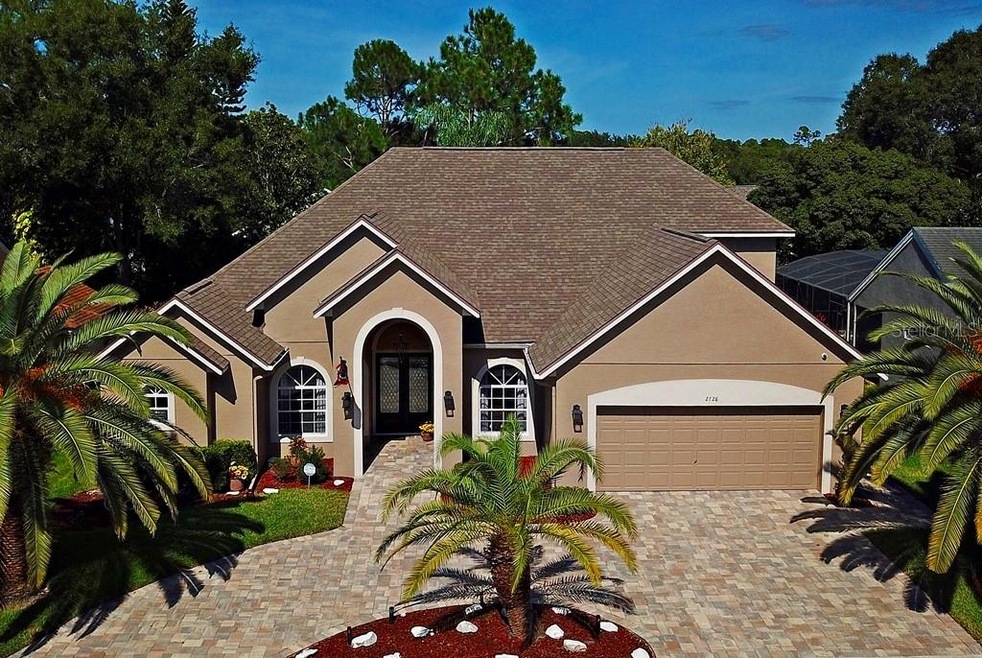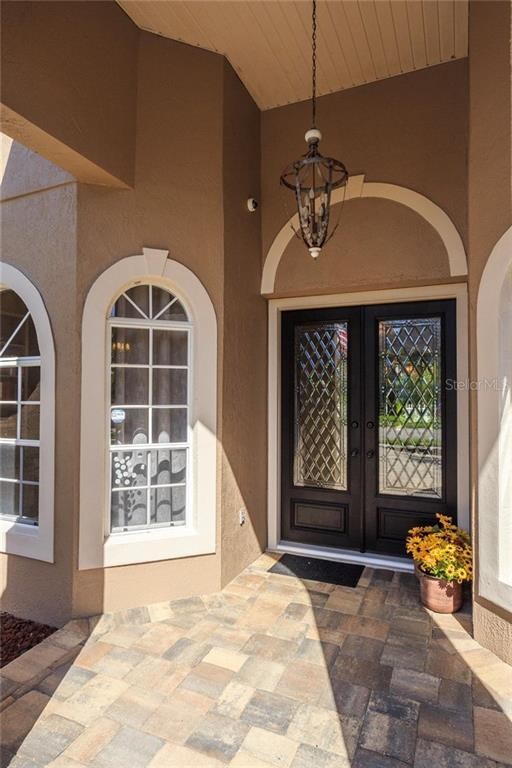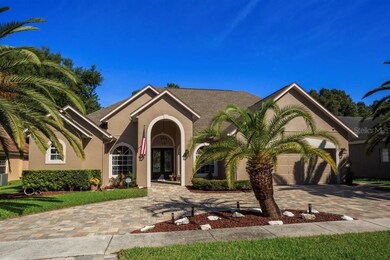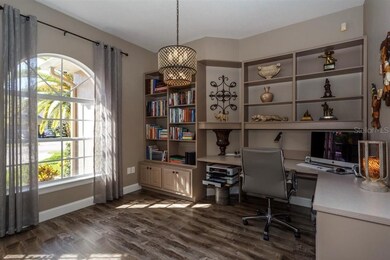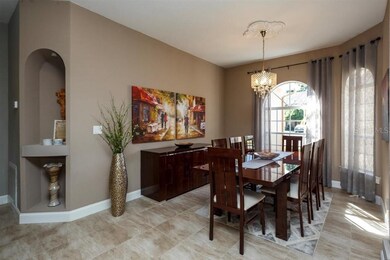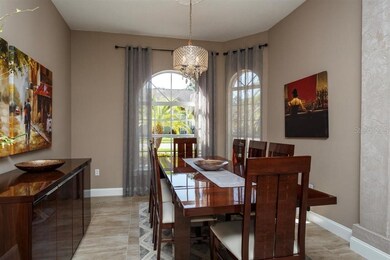
2728 Running Springs Loop Oviedo, FL 32765
Highlights
- Open Floorplan
- Engineered Wood Flooring
- High Ceiling
- Carillon Elementary School Rated A-
- Garden View
- Mature Landscaping
About This Home
As of March 2022Love at first sight… Exceptional custom home in the highly sought-after community of Little Creek in Oviedo… The open floor plan, high ceilings and large windows create an energizing flow of natural light throughout… Rich colors and lighting enhance its beauty… Open the sliding doors in the family room and step outside to enjoy your morning coffee on the covered lanai next to the beautiful pond… The spacious owner’s suite, on the first floor, offers a sizable bedroom with luxurious bathroom which includes a jacuzzi tub… There is another bedroom and full bathroom on the first floor… Upstairs you will find the loft, two bedrooms and full bathroom… Too many upgrades throughout this house to mention… Not to worry… the AC and roof are only a couple years old… Perfect location in Oviedo… You will want to see this beautiful home before it is gone…
Last Agent to Sell the Property
CENTURY 21 CARIOTI License #3239421 Listed on: 10/25/2019

Home Details
Home Type
- Single Family
Est. Annual Taxes
- $3,397
Year Built
- Built in 1996
Lot Details
- 8,240 Sq Ft Lot
- East Facing Home
- Fenced
- Mature Landscaping
- Level Lot
- Property is zoned PUD
HOA Fees
- $31 Monthly HOA Fees
Parking
- 2 Car Attached Garage
- Oversized Parking
- Garage Door Opener
- Circular Driveway
- Open Parking
Home Design
- Slab Foundation
- Wood Frame Construction
- Shingle Roof
- Block Exterior
- Stucco
Interior Spaces
- 2,992 Sq Ft Home
- 2-Story Property
- Open Floorplan
- Built-In Features
- High Ceiling
- Ceiling Fan
- Skylights
- Blinds
- Drapes & Rods
- Sliding Doors
- Family Room Off Kitchen
- Garden Views
- Laundry Room
Kitchen
- Range
- Microwave
- Dishwasher
Flooring
- Engineered Wood
- Carpet
- Ceramic Tile
Bedrooms and Bathrooms
- 4 Bedrooms
- Split Bedroom Floorplan
- Walk-In Closet
- 3 Full Bathrooms
Home Security
- Security System Owned
- Fire and Smoke Detector
Outdoor Features
- Covered patio or porch
- Rain Gutters
Utilities
- Central Heating and Cooling System
- High Speed Internet
Additional Features
- Reclaimed Water Irrigation System
- City Lot
Community Details
- Drew Pommet Association, Phone Number (321) 315-0501
- Visit Association Website
- Little Creek Ph 1A Subdivision
Listing and Financial Details
- Home warranty included in the sale of the property
- Down Payment Assistance Available
- Homestead Exemption
- Visit Down Payment Resource Website
- Legal Lot and Block 93 / 0930
- Assessor Parcel Number 25-21-31-5LN-0000-0930
Ownership History
Purchase Details
Home Financials for this Owner
Home Financials are based on the most recent Mortgage that was taken out on this home.Purchase Details
Home Financials for this Owner
Home Financials are based on the most recent Mortgage that was taken out on this home.Purchase Details
Purchase Details
Similar Homes in the area
Home Values in the Area
Average Home Value in this Area
Purchase History
| Date | Type | Sale Price | Title Company |
|---|---|---|---|
| Warranty Deed | $600,000 | Sunbelt Title | |
| Warranty Deed | $427,000 | Alliance Title Ins Agcy Inc | |
| Warranty Deed | $27,300 | -- | |
| Special Warranty Deed | $205,300 | -- |
Mortgage History
| Date | Status | Loan Amount | Loan Type |
|---|---|---|---|
| Open | $480,000 | New Conventional | |
| Previous Owner | $341,600 | New Conventional | |
| Previous Owner | $192,000 | New Conventional | |
| Previous Owner | $174,500 | New Conventional | |
| Previous Owner | $57,598 | New Conventional |
Property History
| Date | Event | Price | Change | Sq Ft Price |
|---|---|---|---|---|
| 03/07/2022 03/07/22 | Sold | $600,000 | 0.0% | $201 / Sq Ft |
| 02/04/2022 02/04/22 | Pending | -- | -- | -- |
| 02/04/2022 02/04/22 | For Sale | $599,900 | 0.0% | $201 / Sq Ft |
| 02/01/2022 02/01/22 | For Sale | $599,900 | +40.5% | $201 / Sq Ft |
| 01/06/2020 01/06/20 | Sold | $427,000 | -2.9% | $143 / Sq Ft |
| 12/16/2019 12/16/19 | Pending | -- | -- | -- |
| 10/30/2019 10/30/19 | Price Changed | $439,900 | -2.2% | $147 / Sq Ft |
| 10/24/2019 10/24/19 | For Sale | $449,900 | -- | $150 / Sq Ft |
Tax History Compared to Growth
Tax History
| Year | Tax Paid | Tax Assessment Tax Assessment Total Assessment is a certain percentage of the fair market value that is determined by local assessors to be the total taxable value of land and additions on the property. | Land | Improvement |
|---|---|---|---|---|
| 2024 | $9,324 | $563,491 | $115,000 | $448,491 |
| 2023 | $8,623 | $537,148 | $110,000 | $427,148 |
| 2021 | $5,724 | $389,512 | $77,000 | $312,512 |
| 2020 | $6,066 | $366,878 | $0 | $0 |
| 2019 | $3,431 | $243,516 | $0 | $0 |
| 2018 | $3,397 | $238,975 | $0 | $0 |
| 2017 | $3,293 | $234,060 | $0 | $0 |
| 2016 | $3,416 | $230,851 | $0 | $0 |
| 2015 | $3,431 | $227,652 | $0 | $0 |
| 2014 | $3,431 | $225,845 | $0 | $0 |
Agents Affiliated with this Home
-
Cynthia Davis

Seller's Agent in 2022
Cynthia Davis
COLDWELL BANKER REALTY
(407) 619-2937
4 in this area
86 Total Sales
-
Shirley Botansky

Buyer's Agent in 2022
Shirley Botansky
RE/MAX
(407) 704-0874
1 in this area
47 Total Sales
-
Warren Davis, PA

Seller's Agent in 2020
Warren Davis, PA
CENTURY 21 CARIOTI
(407) 432-1080
3 in this area
60 Total Sales
-
Lindsay Kaye Voss

Buyer's Agent in 2020
Lindsay Kaye Voss
VOSS REALTY INC
(407) 456-0777
20 in this area
238 Total Sales
Map
Source: Stellar MLS
MLS Number: O5821284
APN: 25-21-31-5LN-0000-0930
- 2674 Sugar Pine Run
- 1008 Soldier Creek Ct
- 1046 Seminole Creek Dr
- 2780 Running Springs Loop
- 1014 Seminole Creek Dr Unit 1
- 1008 Turtle Creek Dr
- 2853 Strand Cir
- 2843 Strand Cir
- 1585 Maidencane Loop
- 1115 Parker Canal Ct
- 1046 Shinnecock Hills Dr
- 2318 Bellefield Cove
- 3332 Lone Cypress Point
- 1764 Carillon Park Dr
- 1969 Crystal Downs Ct
- 1016 Ohanlon Ct
- 1017 Gould Place
- 2111 Turnberry Dr
- 1027 Dees Dr
- 2598 Ekana Dr
