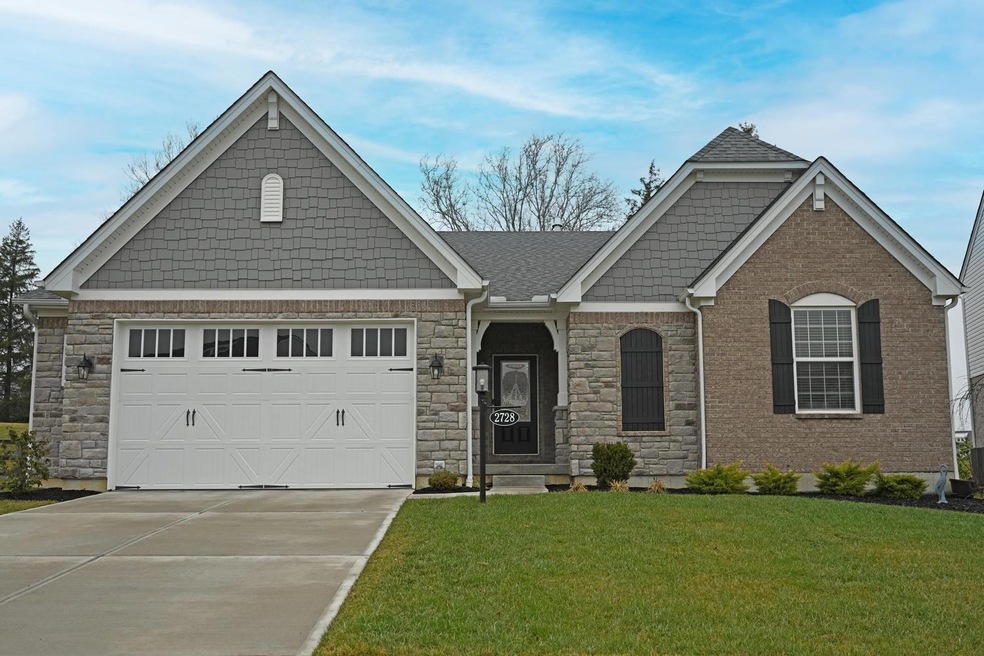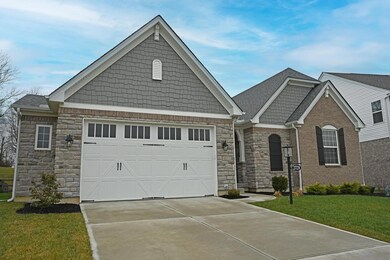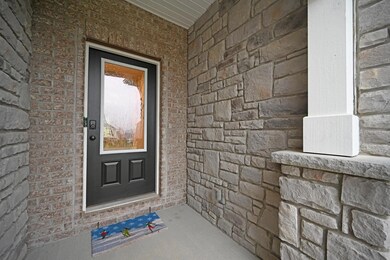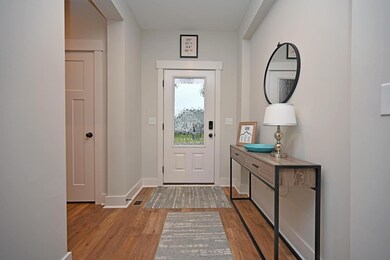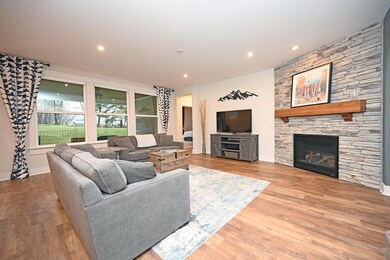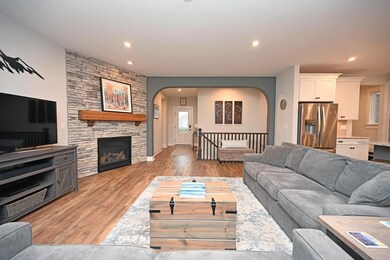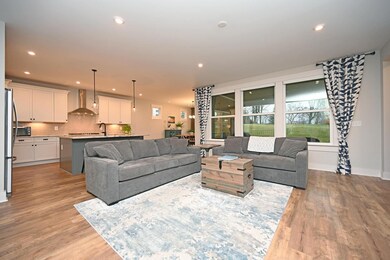
$725,000
- 4 Beds
- 4 Baths
- 3,383 Sq Ft
- 2654 Autumn Harvest Dr
- Loveland, OH
Don't miss this opportunity to own an almost new, immaculate Drees Quentin in the sought-after community of Elliott Farm in Loveland! This beautiful home is filled with natural light and boasts 4 bedrooms with space for a 5th (2 large egress windows) in the finished basement. The primary suite has a huge shower, double sinks and a walk-in closet. There's even a bonus room upstairs for a play
Wendy Geiger Coldwell Banker Realty
