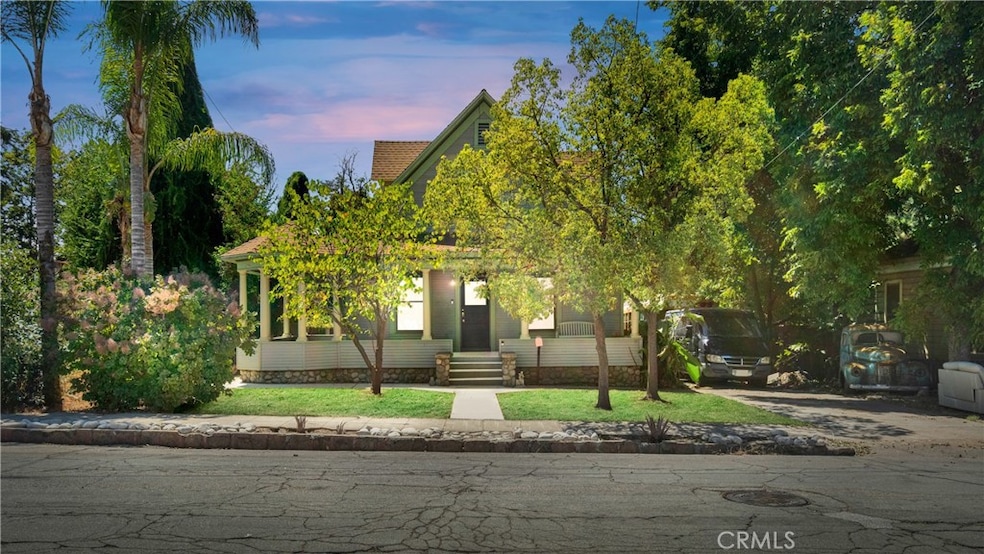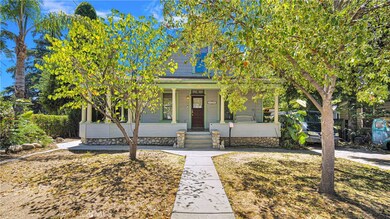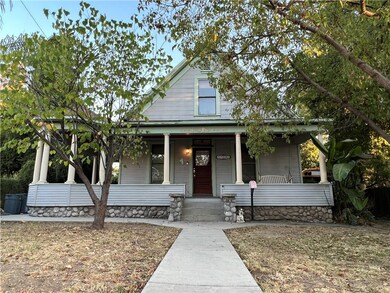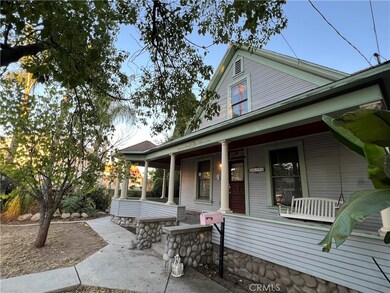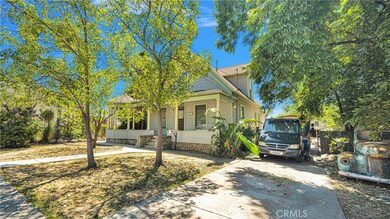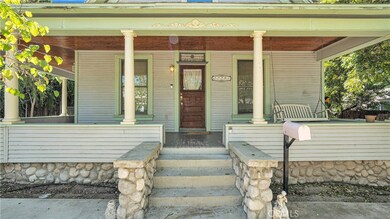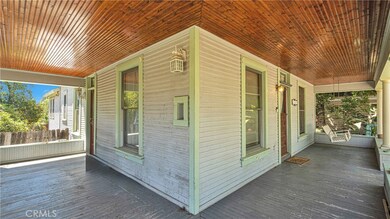
27281 Main St Highland, CA 92346
San Andreas NeighborhoodHighlights
- Updated Kitchen
- Main Floor Primary Bedroom
- Granite Countertops
- Deck
- Victorian Architecture
- Lawn
About This Home
As of October 2024BEAUTIFUL VICTORIAN HOME LOCATED IN THE HIGHLAND CALIFORNIA HISTORIC DISTRICT. TURN OF THE CENTURY CARPENTERS VICTORIAN.
Built in 1910, Completely Restored under the supervision of the City of Highland and the Highland Historical Society includes upgrades of, foundation, wiring, plumbing, heat/ac, roof and dual pane windows. Living room is on the main floor along with the Parlor and dining room all have Brazilian cherry flooring . Kitchen remodeled, stainless appliances and granite counters. The home has two bedrooms and bath upstairs, and Main bedroom and bath on the lower floor. On hot summer days you can enjoy the wrap-around front porch shaded by large mature trees. Carriage house in the back is called a one bedroom garage on tax records and has not been restored. Home being sold as is condition.
Last Agent to Sell the Property
Realty ONE Group Empire Brokerage Phone: 760-559-5965 License #01948108 Listed on: 08/24/2024

Last Buyer's Agent
Adam Coria
FINCA MANAGEMENT INC License #02040941
Home Details
Home Type
- Single Family
Est. Annual Taxes
- $6,264
Year Built
- Built in 1910 | Remodeled
Lot Details
- 9,800 Sq Ft Lot
- Lot Dimensions are 70 x 140
- Wood Fence
- Fence is in fair condition
- Paved or Partially Paved Lot
- Lawn
- Garden
- Back and Front Yard
- Density is up to 1 Unit/Acre
Parking
- 5 Open Parking Spaces
- 1 Car Garage
- Parking Available
- Driveway
Home Design
- Victorian Architecture
- Cosmetic Repairs Needed
- Raised Foundation
- Stone Foundation
- Composition Roof
Interior Spaces
- 1,500 Sq Ft Home
- 2-Story Property
- Double Pane Windows
- Family Room
- Living Room
- Dining Room
- Vinyl Flooring
- Unfinished Basement
Kitchen
- Updated Kitchen
- Breakfast Area or Nook
- Free-Standing Range
- Kitchen Island
- Granite Countertops
Bedrooms and Bathrooms
- 3 Bedrooms | 1 Primary Bedroom on Main
- 2 Full Bathrooms
- Bathtub
- Walk-in Shower
Laundry
- Laundry Room
- Laundry in Kitchen
- Gas And Electric Dryer Hookup
Home Security
- Carbon Monoxide Detectors
- Fire and Smoke Detector
Outdoor Features
- Balcony
- Deck
- Wrap Around Porch
- Patio
- Exterior Lighting
- Outbuilding
Utilities
- Central Heating and Cooling System
- Natural Gas Connected
- Water Heater
- Septic Type Unknown
Community Details
- No Home Owners Association
Listing and Financial Details
- Legal Lot and Block 23 / 12
- Assessor Parcel Number 1191471610000
- $18,127 per year additional tax assessments
- Seller Considering Concessions
Ownership History
Purchase Details
Home Financials for this Owner
Home Financials are based on the most recent Mortgage that was taken out on this home.Purchase Details
Home Financials for this Owner
Home Financials are based on the most recent Mortgage that was taken out on this home.Purchase Details
Home Financials for this Owner
Home Financials are based on the most recent Mortgage that was taken out on this home.Purchase Details
Home Financials for this Owner
Home Financials are based on the most recent Mortgage that was taken out on this home.Purchase Details
Similar Homes in Highland, CA
Home Values in the Area
Average Home Value in this Area
Purchase History
| Date | Type | Sale Price | Title Company |
|---|---|---|---|
| Grant Deed | $505,000 | Chicago Title | |
| Grant Deed | $235,000 | North American Title Company | |
| Grant Deed | $362,500 | First American Title | |
| Grant Deed | -- | First American | |
| Interfamily Deed Transfer | -- | -- | |
| Interfamily Deed Transfer | -- | -- |
Mortgage History
| Date | Status | Loan Amount | Loan Type |
|---|---|---|---|
| Open | $101,000 | New Conventional | |
| Open | $404,000 | New Conventional | |
| Previous Owner | $125,000 | Unknown | |
| Previous Owner | $30,000 | Credit Line Revolving | |
| Previous Owner | $69,000 | Purchase Money Mortgage | |
| Previous Owner | $45,000 | Stand Alone Second | |
| Previous Owner | $18,000 | Credit Line Revolving | |
| Previous Owner | $175,000 | Fannie Mae Freddie Mac | |
| Previous Owner | $106,400 | Unknown |
Property History
| Date | Event | Price | Change | Sq Ft Price |
|---|---|---|---|---|
| 10/10/2024 10/10/24 | Sold | $505,000 | -1.9% | $337 / Sq Ft |
| 08/31/2024 08/31/24 | Pending | -- | -- | -- |
| 08/24/2024 08/24/24 | For Sale | $515,000 | +119.1% | $343 / Sq Ft |
| 10/25/2013 10/25/13 | Sold | $235,000 | -4.1% | $157 / Sq Ft |
| 09/22/2013 09/22/13 | Pending | -- | -- | -- |
| 08/22/2013 08/22/13 | For Sale | $245,000 | -- | $163 / Sq Ft |
Tax History Compared to Growth
Tax History
| Year | Tax Paid | Tax Assessment Tax Assessment Total Assessment is a certain percentage of the fair market value that is determined by local assessors to be the total taxable value of land and additions on the property. | Land | Improvement |
|---|---|---|---|---|
| 2025 | $6,264 | $505,000 | $151,500 | $353,500 |
| 2024 | $6,264 | $468,180 | $140,454 | $327,726 |
| 2023 | $6,120 | $459,000 | $137,700 | $321,300 |
| 2022 | $3,876 | $271,463 | $81,439 | $190,024 |
| 2021 | $3,844 | $266,140 | $79,842 | $186,298 |
| 2020 | $3,841 | $263,411 | $79,023 | $184,388 |
| 2019 | $3,714 | $258,247 | $77,474 | $180,773 |
| 2018 | $3,607 | $253,183 | $75,955 | $177,228 |
| 2017 | $3,253 | $248,219 | $74,466 | $173,753 |
| 2016 | $3,156 | $243,352 | $73,006 | $170,346 |
| 2015 | $3,215 | $239,696 | $71,909 | $167,787 |
| 2014 | $3,127 | $235,000 | $70,500 | $164,500 |
Agents Affiliated with this Home
-
Cheryl Johnson

Seller's Agent in 2024
Cheryl Johnson
Realty ONE Group Empire
(760) 903-6284
1 in this area
31 Total Sales
-
A
Buyer's Agent in 2024
Adam Coria
FINCA MANAGEMENT INC
-
Marcia Miranda

Seller's Agent in 2013
Marcia Miranda
C-21 Realty Team
(562) 500-2091
11 Total Sales
Map
Source: California Regional Multiple Listing Service (CRMLS)
MLS Number: HD24173949
APN: 1191-471-61
- 27175 Pacific St
- 3425 Clifton Ave
- 3435 Stratford St
- 0 Pacific St Unit OC25120346
- 6986 Church Ave
- 27441 Villa Ave
- 3504 Rainbow Ln
- 1565 Villa Ct
- 3501 20th St
- 3436 Rainbow Ln
- 3441 20th St
- 2004 Palm Ave
- 2035 Reedy Ave
- 26920 14th St
- 26919 Villa Ave
- 0 Lillian Ln
- 3850 Atlantic Ave Unit 249
- 3850 Atlantic Ave Unit 151
- 3850 Atlantic Ave Unit 77
- 3850 Atlantic Ave Unit 81
