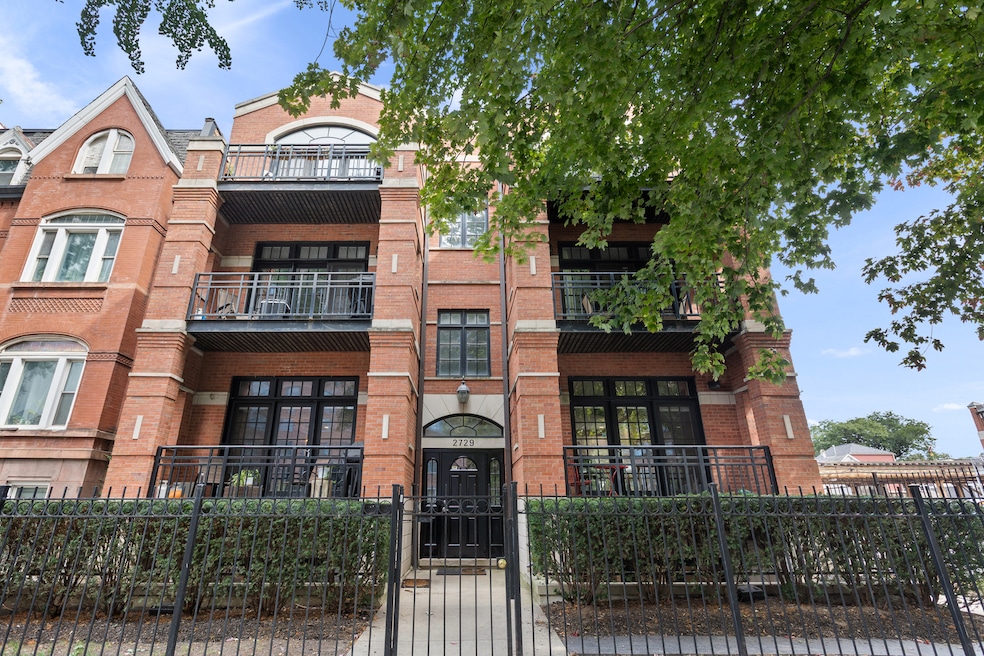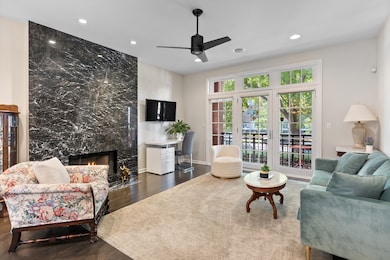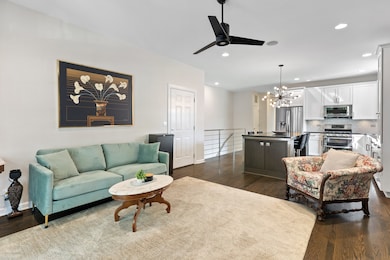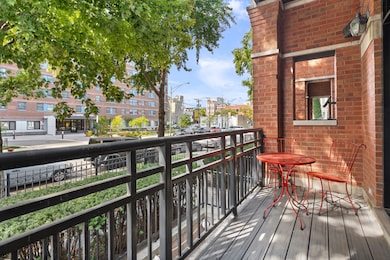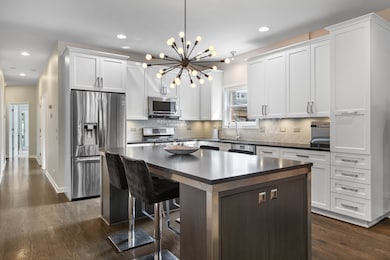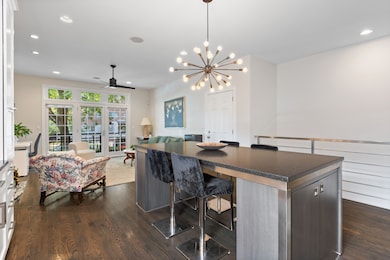2729 N Sheffield Ave Unit 1S Chicago, IL 60614
Sheffield & DePaul NeighborhoodEstimated payment $5,215/month
Highlights
- Popular Property
- 1-minute walk to Diversey Station
- Family Room with Fireplace
- Alcott Elementary School Rated A-
- Open Floorplan
- 1-minute walk to Wiggly Field Dog Park
About This Home
Welcome to this spacious 3 bed, 3 bath modern duplex-down in a prime Lincoln Park location just steps to the Brown & Purple Line, shopping, dining, gyms, Starbucks, and more. This 2,200 sq ft home features two fireplaces, newly installed noise-reducing windows, and radiant heated floors on the lower level. Enjoy an open-concept living/dining area anchored by a sleek chef's kitchen with a large island, custom cabinetry, and stainless steel appliances. The sunlit living room opens to a front balcony, while the expansive lower level includes a huge family room, private patio, third bedroom, and full bath. Retreat to the luxurious primary suite with dual closets and a spa-inspired bath. Includes laundry room with sink, newer HVAC, garage parking, and generous storage. Ideal for move-up buyers, professionals, or families wanting both space and location. Newer HVAC. Garage parking too! This is the perfect blend of location, price, amenities, and quality.
Open House Schedule
-
Sunday, November 02, 20251:00 to 3:00 pm11/2/2025 1:00:00 PM +00:0011/2/2025 3:00:00 PM +00:00Add to Calendar
Property Details
Home Type
- Condominium
Est. Annual Taxes
- $9,706
Year Built
- Built in 2000 | Remodeled in 2015
HOA Fees
- $245 Monthly HOA Fees
Parking
- 1 Car Garage
- Parking Included in Price
Home Design
- Entry on the 1st floor
- Brick Exterior Construction
Interior Spaces
- 2,200 Sq Ft Home
- 2-Story Property
- Open Floorplan
- Built-In Features
- Fireplace With Gas Starter
- Family Room with Fireplace
- 2 Fireplaces
- Living Room with Fireplace
- Combination Dining and Living Room
- Storage Room
Kitchen
- Range
- Microwave
- Dishwasher
- Stainless Steel Appliances
- Granite Countertops
- Disposal
Flooring
- Wood
- Carpet
Bedrooms and Bathrooms
- 3 Bedrooms
- 3 Potential Bedrooms
- Main Floor Bedroom
- Bathroom on Main Level
- 3 Full Bathrooms
Laundry
- Laundry Room
- Dryer
- Washer
Basement
- Basement Fills Entire Space Under The House
- Finished Basement Bathroom
Outdoor Features
- Balcony
- Patio
- Terrace
Schools
- Alcott Elementary School
- Lincoln Park High School
Utilities
- Forced Air Heating and Cooling System
- Heating System Uses Natural Gas
- Lake Michigan Water
Community Details
Overview
- Association fees include water, insurance, exterior maintenance, lawn care, scavenger
- 6 Units
Pet Policy
- Dogs and Cats Allowed
Map
Home Values in the Area
Average Home Value in this Area
Tax History
| Year | Tax Paid | Tax Assessment Tax Assessment Total Assessment is a certain percentage of the fair market value that is determined by local assessors to be the total taxable value of land and additions on the property. | Land | Improvement |
|---|---|---|---|---|
| 2024 | $9,706 | $61,250 | $23,250 | $38,000 |
| 2023 | $9,461 | $46,000 | $18,750 | $27,250 |
| 2022 | $9,461 | $46,000 | $18,750 | $27,250 |
| 2021 | $9,250 | $46,000 | $18,750 | $27,250 |
| 2020 | $10,714 | $48,095 | $9,000 | $39,095 |
| 2019 | $10,488 | $52,200 | $9,000 | $43,200 |
| 2018 | $10,798 | $54,666 | $9,000 | $45,666 |
| 2017 | $10,360 | $48,125 | $8,000 | $40,125 |
| 2016 | $9,639 | $48,125 | $8,000 | $40,125 |
| 2015 | $8,819 | $48,125 | $8,000 | $40,125 |
| 2014 | $7,795 | $42,014 | $6,781 | $35,233 |
| 2013 | $7,641 | $42,014 | $6,781 | $35,233 |
Property History
| Date | Event | Price | List to Sale | Price per Sq Ft | Prior Sale |
|---|---|---|---|---|---|
| 10/30/2025 10/30/25 | Price Changed | $795,000 | -0.6% | $361 / Sq Ft | |
| 10/07/2025 10/07/25 | For Sale | $800,000 | +1.9% | $364 / Sq Ft | |
| 06/26/2024 06/26/24 | Sold | $785,000 | -1.9% | $357 / Sq Ft | View Prior Sale |
| 06/03/2024 06/03/24 | Pending | -- | -- | -- | |
| 05/26/2024 05/26/24 | For Sale | $799,900 | 0.0% | $364 / Sq Ft | |
| 11/21/2022 11/21/22 | Rented | $5,000 | 0.0% | -- | |
| 11/09/2022 11/09/22 | Under Contract | -- | -- | -- | |
| 11/06/2022 11/06/22 | For Rent | $5,000 | 0.0% | -- | |
| 04/25/2022 04/25/22 | Sold | $675,000 | -3.4% | $307 / Sq Ft | View Prior Sale |
| 03/25/2022 03/25/22 | Pending | -- | -- | -- | |
| 11/15/2021 11/15/21 | For Sale | $699,000 | -- | $318 / Sq Ft |
Purchase History
| Date | Type | Sale Price | Title Company |
|---|---|---|---|
| Deed | $675,000 | Chicago Title | |
| Deed | -- | Attorney | |
| Quit Claim Deed | -- | Chicago Title Insurance Comp |
Mortgage History
| Date | Status | Loan Amount | Loan Type |
|---|---|---|---|
| Open | $607,500 | New Conventional |
Source: Midwest Real Estate Data (MRED)
MLS Number: 12467378
APN: 14-29-404-043-1002
- 2773 N Kenmore Ave Unit 1
- 2727 N Kenmore Ave Unit 1
- 2653 N Wilton Ave
- 2820 N Sheffield Ave Unit 4N
- 2711 N Mildred Ave Unit 3A
- 2654 N Lincoln Ave
- 2610 N Mildred Ave Unit 201
- 2719 N Dayton St
- 2717 N Dayton St
- 914 W Wrightwood Ave Unit 1
- 2661 N Dayton St
- 2730 N Lincoln Ave Unit 2
- 2922 N Sheffield Ave Unit 3
- 820 W Wolfram St
- 886 W Lill Ave Unit 1
- 2703 N Halsted St Unit 2
- 1132 W Wolfram St Unit 3
- 1101 W Wrightwood Ave Unit 3
- 885 W Lill Ave Unit 3
- 2941 N Sheffield Ave Unit 1
- 2720 N Sheffield Ave
- 2700 N Sheffield Ave
- 2812 N Mildred Ave Unit 1
- 2822 N Mildred Ave Unit 1
- 845 W Wolfram St Unit 209
- 837 W Wolfram St Unit 209
- 837 W Wolfram St
- 837 W Wolfram St
- 837 W Wolfram St
- 837 W Wolfram St Unit 409
- 2850 N Mildred Ave Unit M09B
- 2944 N Mildred Ave Unit M01B
- 833 W Wolfram St Unit A09C
- 835 W Wolfram St
- 835 W Wolfram St
- 835 W Wolfram St
- 835 W Wolfram St
- 835 W Wolfram St
- 835 W Wolfram St
- 835 W Wolfram St
