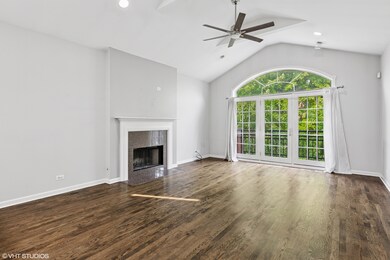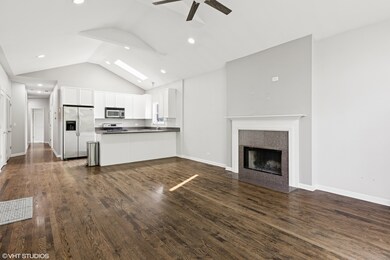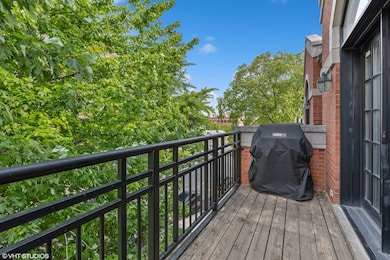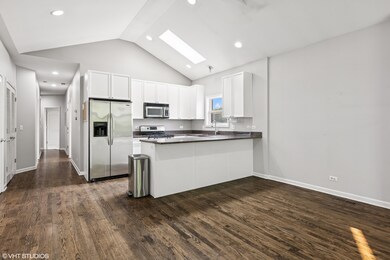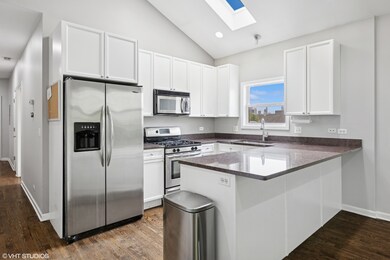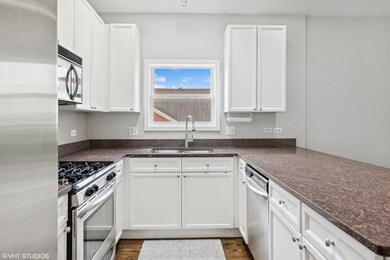
2729 N Sheffield Ave Unit 3S Chicago, IL 60614
Sheffield & DePaul NeighborhoodHighlights
- Penthouse
- 1-minute walk to Diversey Station
- Deck
- Alcott Elementary School Rated A-
- Lock-and-Leave Community
- 1-minute walk to Wiggly Field Dog Park
About This Home
As of July 2025Beautiful, sun-drenched top-floor 2 bed, 2 bath condo in an all-brick, extra-wide building in the heart of Lincoln Park! Soaring vaulted ceilings, hardwood floors, and an expansive open layout create a welcoming space perfect for everyday living and entertaining. The spacious living and dining area is anchored by a cozy fireplace and opens to a private balcony-ideal for grilling or relaxing outdoors. The kitchen is a chef's dream with abundant granite counter space, stainless steel appliances, and a convenient breakfast bar. Both bedrooms feature brand-new plush carpet for added comfort, and the primary suite includes a wall of closets and an oversized en-suite bath with a double vanity and generous storage. Garage parking and a large storage unit are included. Situated in one of Chicago's most vibrant neighborhoods, you'll love being close to the Diversey Brown/Purple Line stop, Jonquil Park, Wiggly Field Dog Park, the lakefront, and a variety of top-rated restaurants, cafes, and shops. Don't miss this opportunity to live in one of the city's most walkable and sought-after locations!
Property Details
Home Type
- Condominium
Est. Annual Taxes
- $7,173
Year Built
- Built in 2002
HOA Fees
- $183 Monthly HOA Fees
Parking
- 1 Car Garage
- Off Alley Parking
- Parking Included in Price
Home Design
- Penthouse
- Brick Exterior Construction
Interior Spaces
- 1,600 Sq Ft Home
- 3-Story Property
- Skylights
- Family Room
- Combination Dining and Living Room
- Storage
Kitchen
- Microwave
- Dishwasher
- Stainless Steel Appliances
Flooring
- Wood
- Carpet
Bedrooms and Bathrooms
- 2 Bedrooms
- 2 Potential Bedrooms
- 2 Full Bathrooms
- Dual Sinks
- Whirlpool Bathtub
Laundry
- Laundry Room
- Dryer
- Washer
Outdoor Features
- Deck
Utilities
- Forced Air Heating and Cooling System
- Heating System Uses Natural Gas
Community Details
Overview
- Association fees include water, insurance
- 6 Units
- Low-Rise Condominium
- Lock-and-Leave Community
Amenities
- Community Storage Space
Pet Policy
- Dogs and Cats Allowed
Ownership History
Purchase Details
Home Financials for this Owner
Home Financials are based on the most recent Mortgage that was taken out on this home.Purchase Details
Home Financials for this Owner
Home Financials are based on the most recent Mortgage that was taken out on this home.Purchase Details
Home Financials for this Owner
Home Financials are based on the most recent Mortgage that was taken out on this home.Purchase Details
Home Financials for this Owner
Home Financials are based on the most recent Mortgage that was taken out on this home.Purchase Details
Home Financials for this Owner
Home Financials are based on the most recent Mortgage that was taken out on this home.Purchase Details
Home Financials for this Owner
Home Financials are based on the most recent Mortgage that was taken out on this home.Similar Homes in Chicago, IL
Home Values in the Area
Average Home Value in this Area
Purchase History
| Date | Type | Sale Price | Title Company |
|---|---|---|---|
| Warranty Deed | $555,000 | None Listed On Document | |
| Warranty Deed | $424,000 | Proper Title | |
| Warranty Deed | $410,000 | Chicago Title | |
| Interfamily Deed Transfer | -- | Cti | |
| Interfamily Deed Transfer | -- | Pntn | |
| Deed | $370,000 | Multiple |
Mortgage History
| Date | Status | Loan Amount | Loan Type |
|---|---|---|---|
| Open | $444,000 | New Conventional | |
| Previous Owner | $402,562 | New Conventional | |
| Previous Owner | $373,612 | VA | |
| Previous Owner | $310,000 | New Conventional | |
| Previous Owner | $322,000 | New Conventional | |
| Previous Owner | $322,000 | Unknown | |
| Previous Owner | $296,000 | Unknown | |
| Closed | $37,000 | No Value Available |
Property History
| Date | Event | Price | Change | Sq Ft Price |
|---|---|---|---|---|
| 07/18/2025 07/18/25 | Sold | $555,000 | +11.0% | $347 / Sq Ft |
| 06/16/2025 06/16/25 | Pending | -- | -- | -- |
| 06/10/2025 06/10/25 | For Sale | $499,900 | 0.0% | $312 / Sq Ft |
| 05/09/2022 05/09/22 | Rented | $3,150 | +5.0% | -- |
| 05/09/2022 05/09/22 | For Rent | $3,000 | 0.0% | -- |
| 03/26/2022 03/26/22 | Off Market | $3,000 | -- | -- |
| 03/21/2022 03/21/22 | For Rent | $3,000 | 0.0% | -- |
| 05/03/2021 05/03/21 | Sold | $423,750 | -2.6% | $265 / Sq Ft |
| 03/02/2021 03/02/21 | Pending | -- | -- | -- |
| 02/22/2021 02/22/21 | For Sale | $435,000 | +6.1% | $272 / Sq Ft |
| 10/13/2016 10/13/16 | Sold | $410,000 | -4.4% | -- |
| 07/21/2016 07/21/16 | Pending | -- | -- | -- |
| 07/15/2016 07/15/16 | For Sale | $429,000 | -- | -- |
Tax History Compared to Growth
Tax History
| Year | Tax Paid | Tax Assessment Tax Assessment Total Assessment is a certain percentage of the fair market value that is determined by local assessors to be the total taxable value of land and additions on the property. | Land | Improvement |
|---|---|---|---|---|
| 2024 | $7,173 | $45,938 | $17,438 | $28,500 |
| 2023 | $6,993 | $34,001 | $14,063 | $19,938 |
| 2022 | $6,993 | $34,001 | $14,063 | $19,938 |
| 2021 | $6,837 | $33,999 | $14,062 | $19,937 |
| 2020 | $8,035 | $36,071 | $6,750 | $29,321 |
| 2019 | $7,866 | $39,150 | $6,750 | $32,400 |
| 2018 | $8,099 | $41,000 | $6,750 | $34,250 |
| 2017 | $7,770 | $36,093 | $6,000 | $30,093 |
| 2016 | $7,229 | $36,093 | $6,000 | $30,093 |
| 2015 | $6,614 | $36,093 | $6,000 | $30,093 |
| 2014 | $6,391 | $34,446 | $5,085 | $29,361 |
| 2013 | $6,265 | $34,446 | $5,085 | $29,361 |
Agents Affiliated with this Home
-

Seller's Agent in 2025
John Lyons
Baird Warner
(773) 558-7133
6 in this area
165 Total Sales
-
M
Buyer's Agent in 2025
Meredith Hunt
Baird Warner
(312) 640-7010
1 in this area
1 Total Sale
-

Buyer's Agent in 2022
Gia Devenyi
Jameson Sotheby's Intl Realty
(773) 569-7049
2 in this area
133 Total Sales
-

Seller's Agent in 2021
Richard Neal
@ Properties
(773) 220-2884
2 in this area
64 Total Sales
-

Seller's Agent in 2016
Jamie Connor
Jameson Sotheby's Intl Realty
(312) 751-0300
1 in this area
58 Total Sales
-
M
Seller Co-Listing Agent in 2016
Megan Honda
Compass
(773) 386-1129
1 in this area
33 Total Sales
Map
Source: Midwest Real Estate Data (MRED)
MLS Number: 12387425
APN: 14-29-404-043-1006
- 2727 N Kenmore Ave Unit 2
- 2742 N Kenmore Ave
- 2728 N Seminary Ave
- 2639 N Sheffield Ave Unit 2
- 1110 W Schubert Ave Unit 303
- 2730 N Lincoln Ave Unit 2
- 1030 W Wrightwood Ave Unit B
- 2744 N Lincoln Ave Unit 2
- 849 W Diversey Pkwy Unit 2W
- 2762 N Lincoln Ave Unit 204
- 851 W Wolfram St Unit PH
- 933 W Wrightwood Ave Unit A
- 937 W Wrightwood Ave Unit C
- 1112 W Wrightwood Ave
- 1103 W Wrightwood Ave Unit 1
- 2717 N Dayton St
- 2649 N Racine Ave Unit 102
- 2735 N Dayton St
- 1134 W Wrightwood Ave Unit 1
- 1037 W Oakdale Ave

