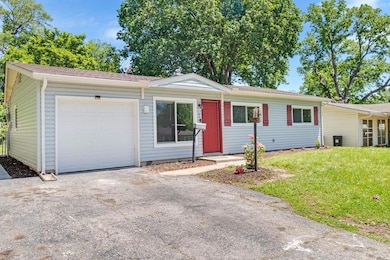
2729 S 52nd St Kansas City, KS 66106
Turner NeighborhoodEstimated payment $1,251/month
Highlights
- Very Popular Property
- No HOA
- Living Room
- Ranch Style House
- 1 Car Attached Garage
- Ceramic Tile Flooring
About This Home
Welcome to 2729 S 52nd St, a beautifully updated ranch-style home nestled in the heart of Kansas City's Turner neighborhood. This 3-bedroom, 1-bathroom residence offers 1,104 square feet of comfortable living space, making it an ideal choice for first-time buyers or investors seeking a move-in-ready property.Enjoy peace of mind with a brand-new roof and freshly painted interiors. The bedrooms are carpeted and ceiling fans are installed throughout.The fenced backyard provides space for outdoor activities, gardening, or entertaining. A long driveway leads to a convenient 1-car garage, offering plenty of parking options.The home also features durable vinyl siding and large front windows that fill the living areas with natural light. Situated in the vibrant Turner neighborhood, residents benefit from a strong sense of community and access to quality education within the Turner School District. The area is rich in recreational opportunities, including a park which features a lake, splash pad, skate park, and playground. For those interested in gardening, the Community Garden offers rentable plots and a weekly summer produce market.Don’t miss the opportunity to own this charming home in a thriving community. Schedule your showing today!
Listing Agent
Keller Williams Realty Partner Brokerage Phone: 913-633-0445 License #SP00236056

Home Details
Home Type
- Single Family
Est. Annual Taxes
- $2,349
Year Built
- Built in 1954
Parking
- 1 Car Attached Garage
- Front Facing Garage
Home Design
- Ranch Style House
- Traditional Architecture
- Slab Foundation
- Frame Construction
- Composition Roof
- Vinyl Siding
Interior Spaces
- 840 Sq Ft Home
- Ceiling Fan
- Living Room
- Combination Kitchen and Dining Room
- Ceramic Tile Flooring
- Laundry on main level
Kitchen
- Built-In Electric Oven
- Dishwasher
Bedrooms and Bathrooms
- 3 Bedrooms
- 1 Full Bathroom
Additional Features
- 8,276 Sq Ft Lot
- City Lot
- Central Air
Community Details
- No Home Owners Association
- Highland Crest Subdivision
Listing and Financial Details
- Assessor Parcel Number 028047
- $0 special tax assessment
Map
Home Values in the Area
Average Home Value in this Area
Tax History
| Year | Tax Paid | Tax Assessment Tax Assessment Total Assessment is a certain percentage of the fair market value that is determined by local assessors to be the total taxable value of land and additions on the property. | Land | Improvement |
|---|---|---|---|---|
| 2024 | $2,349 | $16,042 | $3,384 | $12,658 |
| 2023 | $2,511 | $15,295 | $3,090 | $12,205 |
| 2022 | $2,083 | $12,638 | $2,822 | $9,816 |
| 2021 | $1,735 | $10,224 | $2,397 | $7,827 |
| 2020 | $1,679 | $9,925 | $1,766 | $8,159 |
| 2019 | $1,579 | $9,191 | $1,497 | $7,694 |
| 2018 | $1,385 | $8,280 | $1,111 | $7,169 |
| 2017 | $1,452 | $8,257 | $1,111 | $7,146 |
| 2016 | $1,311 | $7,594 | $1,111 | $6,483 |
| 2015 | $1,442 | $7,981 | $1,111 | $6,870 |
| 2014 | $1,234 | $7,027 | $1,111 | $5,916 |
Property History
| Date | Event | Price | Change | Sq Ft Price |
|---|---|---|---|---|
| 05/23/2025 05/23/25 | For Sale | $188,500 | +30.0% | $224 / Sq Ft |
| 02/07/2023 02/07/23 | Sold | -- | -- | -- |
| 01/15/2023 01/15/23 | Pending | -- | -- | -- |
| 12/18/2022 12/18/22 | Off Market | -- | -- | -- |
| 11/12/2022 11/12/22 | For Sale | $145,000 | +161.3% | $131 / Sq Ft |
| 09/20/2017 09/20/17 | Sold | -- | -- | -- |
| 09/08/2017 09/08/17 | For Sale | $55,500 | -8.3% | $68 / Sq Ft |
| 09/08/2017 09/08/17 | Pending | -- | -- | -- |
| 06/08/2017 06/08/17 | For Sale | $60,500 | +255.9% | $74 / Sq Ft |
| 06/25/2013 06/25/13 | Sold | -- | -- | -- |
| 04/16/2013 04/16/13 | Pending | -- | -- | -- |
| 03/27/2013 03/27/13 | For Sale | $17,000 | -- | $21 / Sq Ft |
Purchase History
| Date | Type | Sale Price | Title Company |
|---|---|---|---|
| Warranty Deed | -- | -- | |
| Special Warranty Deed | $64,000 | First United Title Agency Ll | |
| Special Warranty Deed | -- | None Available | |
| Sheriffs Deed | $56,313 | None Available | |
| Warranty Deed | $64,595 | First American Title | |
| Warranty Deed | -- | None Available | |
| Special Warranty Deed | $28,000 | Continental Title Co | |
| Warranty Deed | -- | None Available |
Mortgage History
| Date | Status | Loan Amount | Loan Type |
|---|---|---|---|
| Open | $116,000 | New Conventional | |
| Previous Owner | $64,595 | VA | |
| Previous Owner | $120,000 | FHA |
Similar Homes in Kansas City, KS
Source: Heartland MLS
MLS Number: 2548081
APN: 028047
- 2709 S 52nd St
- 5217 Woodend Ave
- 2640 S 53rd St
- 4902 Alma Ave
- 5313 Crest Dr
- 5110 Locust Ave
- 2918 S 52nd Terrace
- 5126 Harmony Dr
- 2905 S 50th St
- 5414 Locust Ave
- 5416 Locust Ln
- 4721 Oak Grove Rd
- 9225 W 47th St
- 3029 S 47th St
- 2016 Key Ln
- 9354 W 48th Terrace
- 3121 S 47th St
- 4809 Mastin St
- 9004 W 48th Terrace
- 3136 S 46th St






