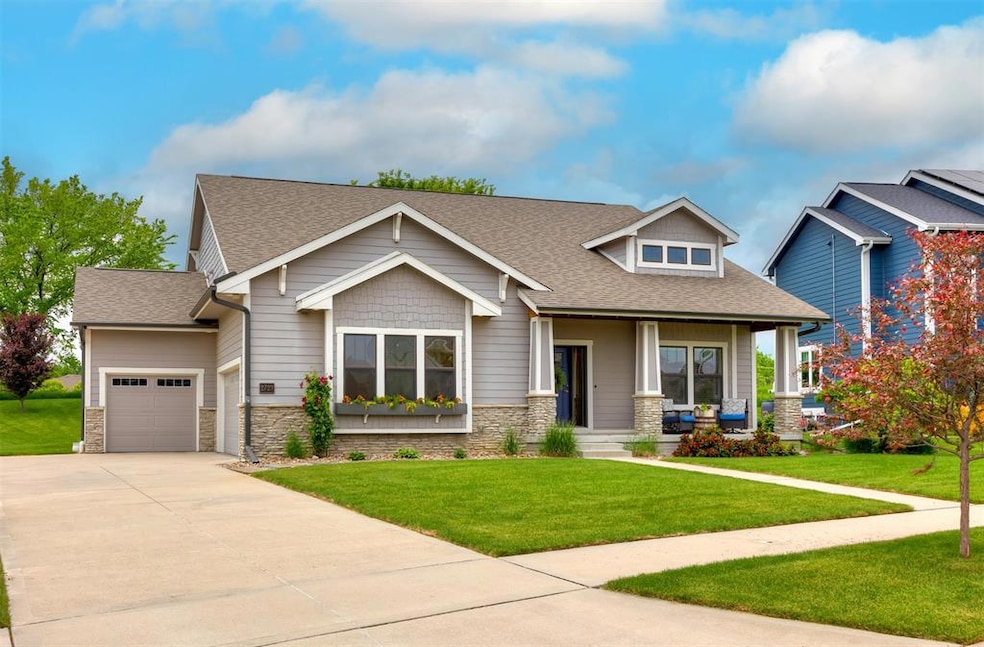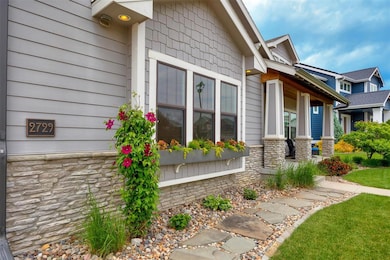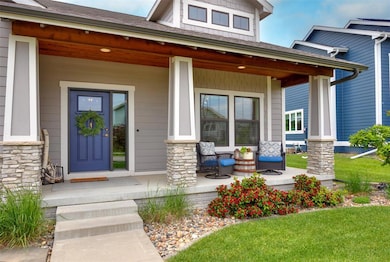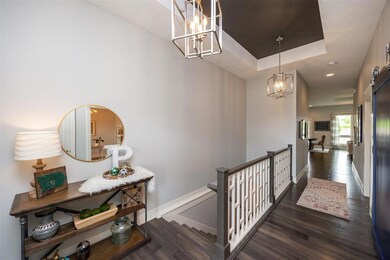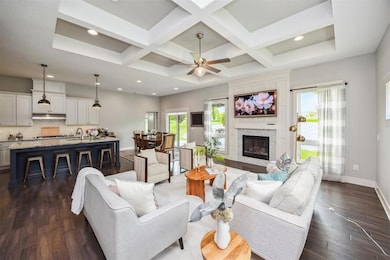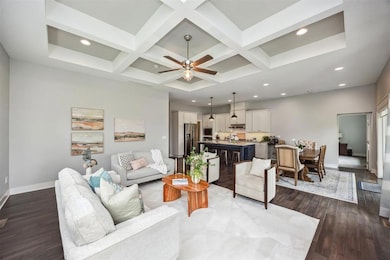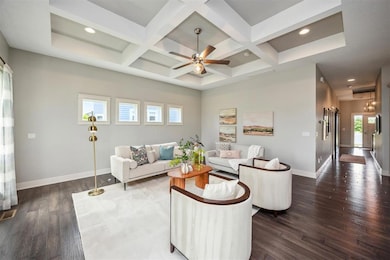
2729 SW 21st Cir Ankeny, IA 50023
Southwest Ankeny NeighborhoodEstimated payment $4,658/month
Highlights
- Ranch Style House
- Wood Flooring
- Shades
- Prairie Trail Elementary Rated A
- Den
- Wet Bar
About This Home
This home combines classic style with modern amenities and is perfectly situated on a large lot, backing to a greenbelt. With 10' ceilings throughout the main floor, you get an open, airy and thoughtful design. It features 5 bedrooms, an office, 4 bathrooms, and a finished basement with a wet bar. The spacious primary suite features a custom tile shower and laundry in the walk-in closet. The home has a 2nd laundry area in the basement, heated floors in 3 of the bathrooms, solar panels that are fully paid off and deliver immediate utility savings, and an EV charger outlet in the garage. Enjoy a charming front porch and a large covered deck to watch both sunrises and sunsets. Don't miss your chance to live in one of the area's most desirable neighborhoods!
Home Details
Home Type
- Single Family
Est. Annual Taxes
- $9,966
Year Built
- Built in 2016
Lot Details
- 0.4 Acre Lot
- Pie Shaped Lot
- Irrigation
HOA Fees
- $10 Monthly HOA Fees
Home Design
- Ranch Style House
- Arts and Crafts Architecture
- Asphalt Shingled Roof
- Stone Siding
- Cement Board or Planked
Interior Spaces
- 1,874 Sq Ft Home
- Wet Bar
- Gas Fireplace
- Shades
- Family Room Downstairs
- Dining Area
- Den
- Fire and Smoke Detector
- Finished Basement
Kitchen
- Built-In Oven
- Cooktop
- Microwave
- Dishwasher
Flooring
- Wood
- Carpet
- Tile
Bedrooms and Bathrooms
Laundry
- Laundry on main level
- Dryer
- Washer
Parking
- 3 Car Attached Garage
- Driveway
Outdoor Features
- Covered Deck
Utilities
- Forced Air Heating and Cooling System
- Cable TV Available
Community Details
- Triplett Association, Phone Number (515) 232-5240
Listing and Financial Details
- Assessor Parcel Number 18115851120000
Map
Home Values in the Area
Average Home Value in this Area
Tax History
| Year | Tax Paid | Tax Assessment Tax Assessment Total Assessment is a certain percentage of the fair market value that is determined by local assessors to be the total taxable value of land and additions on the property. | Land | Improvement |
|---|---|---|---|---|
| 2024 | $9,560 | $571,100 | $106,600 | $464,500 |
| 2023 | $9,678 | $571,100 | $106,600 | $464,500 |
| 2022 | $9,572 | $475,700 | $92,800 | $382,900 |
| 2021 | $9,600 | $475,700 | $92,800 | $382,900 |
| 2020 | $9,600 | $455,900 | $89,700 | $366,200 |
| 2019 | $10,040 | $455,900 | $89,700 | $366,200 |
| 2018 | $10,212 | $454,300 | $88,000 | $366,300 |
| 2017 | $12 | $454,300 | $88,000 | $366,300 |
| 2016 | $6 | $470 | $470 | $0 |
Property History
| Date | Event | Price | Change | Sq Ft Price |
|---|---|---|---|---|
| 05/30/2025 05/30/25 | For Sale | $680,000 | +700.0% | $363 / Sq Ft |
| 04/01/2016 04/01/16 | Sold | $85,000 | 0.0% | $45 / Sq Ft |
| 03/31/2016 03/31/16 | Pending | -- | -- | -- |
| 05/13/2015 05/13/15 | For Sale | $85,000 | -- | $45 / Sq Ft |
Purchase History
| Date | Type | Sale Price | Title Company |
|---|---|---|---|
| Warranty Deed | -- | None Available |
Mortgage History
| Date | Status | Loan Amount | Loan Type |
|---|---|---|---|
| Open | $144,165 | Credit Line Revolving | |
| Open | $339,000 | New Conventional | |
| Closed | $388,000 | New Conventional | |
| Closed | $425,401 | Construction |
Similar Homes in Ankeny, IA
Source: Des Moines Area Association of REALTORS®
MLS Number: 719190
APN: 181-15851120000
- 2729 SW 21st Cir
- 2802 SW Prairie Trail Pkwy
- 2806 SW Prairie Trail Pkwy
- 2658 SW 20th Cir
- 2218 SW Westwood St
- 2610 SW 19th St
- 2615 SW 18th St
- 2426 SW Vineyard Ln
- 2201 SW Cascade Falls Dr
- 2630 SW Vineyard Ln
- 2324 SW Woodland Ct
- 1713 SW Cascade Falls Dr
- 3020 SW 24th Ct
- 2412 SW 23rd St
- 2720 SW Cedarwood Ln
- 2728 NW Cedarwood Dr
- 2724 NW Cedarwood Dr
- 2310 SW 23rd St
- 3115 SW 24th Ct
- 3104 SW 26th St
