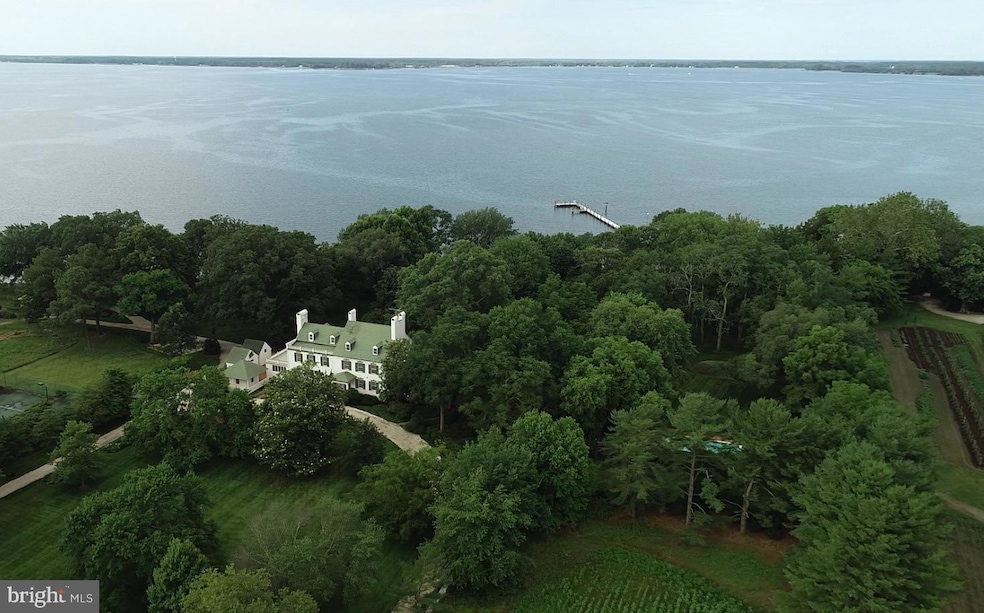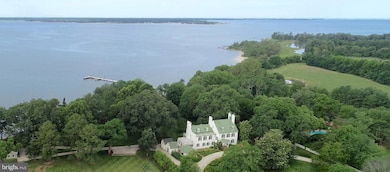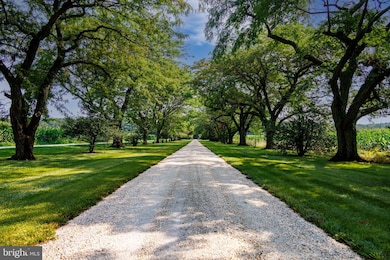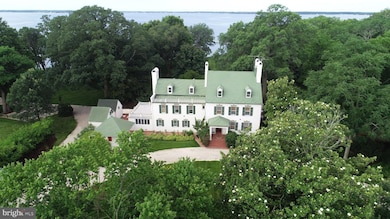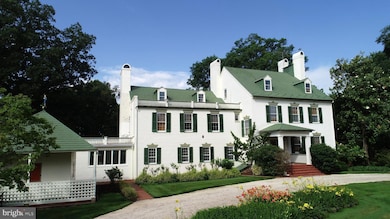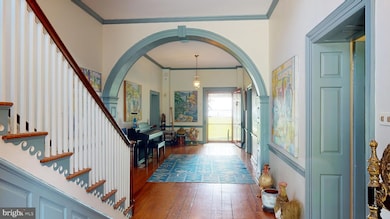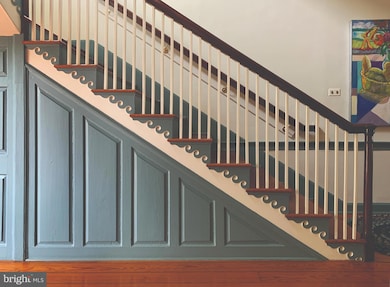27295 Southside Island Creek Rd Trappe, MD 21673
Estimated payment $48,382/month
Highlights
- 3,100 Feet of Waterfront
- 3 Dock Slips
- Parking available for a boat
- White Marsh Elementary School Rated 9+
- Pier
- Guest House
About This Home
Wilderness Estate- REVISED OFFERING INCLUDES 5 PARCELS 6.27.25- This quintessential Eastern Shore farm is located along the Choptank River in Trappe, Maryland. Comprised of 234 acres, with original structures that are impeccably well-kept and improved with modern amenities, The Wilderness provides a unique opportunity to enjoy the best of the Eastern Shore. Surrounded by open space and preserved farmland with proximity to Oxford, Easton, Cambridge, and St. Michaels, The Wilderness is sure to please the discerning buyer.
Sited among large waterfront estates, The Wilderness enjoys privacy and a commanding presence with old-growth trees, broad southerly views, and deep water. The scope of improvements includes the primary residence, waterside guest cottage, beach house, pool, pier, tennis court, early 20th-century barn, and a host of accessory structures for life on the farm. Visit the virtual tour for an inside look and appreciation for the scope of this offering.
The main house has great historical significance not only for the original owner’s grandson who lived there and served two terms as the Governor of Maryland but also for its place in the development of Maryland’s domestic architecture, as noted on two markers from the Maryland Bicentennial Commission and the Maryland Historical Society.
The smaller and original of the two brick wings dates from the late 18th century and the larger wing from the early 19th century. The house’s architecture is unusual in that the 19th-century wings telescope up, instead of down, from the original wing. The white brick, black shutters, and historical olive green trim color are a serene palette against the house’s majestic specimen trees around the property, including a gigantic Sycamore that is the largest of its species in Maryland.
The long white gravel drive under the sheltering canopy of mature trees passes by the barn and other outbuildings then curves around the front of the house. Brick steps lead up to the front porch of the early 19th century wing opening into a gracious foyer and stair hall with an elegant elliptical arch that rests on pilasters at the side walls to separate the public from private areas of the house. A French door at the rear of the foyer frames a vista of the lawn and Choptank River. To the side of the foyer are two identical parlors at the front and rear corners of the house. Both rooms have magnificent fireplace mantles and surround; one is a 1740 hand-carved mantel by noted English artisan woodcarver Grinnling Gibbons and the other is a 1780 mantel surrounded by the famous English architect and artisan, Robert Adam.
The main floor of the 18th-century wing contains a spacious living room, dining room, original kitchen, and larger kitchen, pantry, two powder rooms, and a stunning sunroom connecting to a terrace along the rear of the house overlooking the Choptank River. Part of this wing was the final addition to the original home.
The second floor of the 19th-century wing contains two bedrooms over the two parlors below with fireplaces and walk-in closets and two baths. The 18th-century wing and later addition contain an artist’s studio with cabinetry and sink that has a myriad uses– TV room, arts and crafts room. The primary suite is located at the rear corner of this wing. It has a fireplace flanked by single windows and another window on the rear wall for panoramic views of the mature landscape and the Choptank River. Two baths complete the suite, with one bath off a hall for access from the art studio.
Two stairs access the attic level; one in the 18th-century wing leads to two bedrooms and one bath. The main stair in the 19th-century wing leads to a large game room and another cozy bedroom ensuite.
The revised offering of The Wilderness, providing 234 acres comprised of 5 recorded parcels with over 3,000 feet of shoreline is a remarkable opportunity to witness life on the Shore.
Listing Agent
(410) 310-4909 coard@coardbenson.com Benson & Mangold, LLC License #522455 Listed on: 12/22/2023

Home Details
Home Type
- Single Family
Est. Annual Taxes
- $26,077
Year Built
- Built in 1800
Lot Details
- 234 Acre Lot
- 3,100 Feet of Waterfront
- Home fronts navigable water
- Private Beach
- Sandy Beach
- Hunting Land
- Rural Setting
- South Facing Home
- Kennel
- Landscaped
- Extensive Hardscape
- Private Lot
- Premium Lot
- Open Lot
- Partially Wooded Lot
- Revised offering includes 5 parcels of record with two remaining development rights.
- Historic Home
- Property is in excellent condition
- Property is zoned A2
Parking
- Parking available for a boat
Property Views
- Bay
- River
- Panoramic
- Scenic Vista
- Pasture
Home Design
- Traditional Architecture
- Brick Exterior Construction
- Brick Foundation
- Poured Concrete
- Plaster Walls
- Metal Roof
Interior Spaces
- 9,566 Sq Ft Home
- Property has 3 Levels
- Traditional Floor Plan
- Dual Staircase
- Built-In Features
- 8 Fireplaces
- Entrance Foyer
- Living Room
- Formal Dining Room
- Office or Studio
- Recreation Room
- Sun or Florida Room
- Wood Flooring
- Exterior Cameras
Kitchen
- Eat-In Country Kitchen
- Second Kitchen
- Breakfast Room
- Butlers Pantry
- Stove
- Dishwasher
Bedrooms and Bathrooms
- 6 Bedrooms
Laundry
- Dryer
- Washer
Unfinished Basement
- Partial Basement
- Drainage System
- Sump Pump
- Workshop
Outdoor Features
- Concrete Pool
- Pier
- Access to Tidal Water
- Canoe or Kayak Water Access
- Private Water Access
- River Nearby
- Personal Watercraft
- Sail
- Rip-Rap
- Dock has a Storage Area
- Electric Hoist or Boat Lift
- 3 Dock Slips
- Physical Dock Slip Conveys
- Dock made with Treated Lumber
- Pond
- Stream or River on Lot
- 2 Powered Boats Permitted
- 2 Non-Powered Boats Permitted
- Tennis Courts
- Exterior Lighting
- Shed
- Utility Building
- Outbuilding
- Brick Porch or Patio
Additional Homes
- Guest House
Farming
- Bank Barn
- Machine Shed
- Spring House
Utilities
- Ductless Heating Or Cooling System
- Forced Air Zoned Heating and Cooling System
- Heating System Uses Oil
- Geothermal Heating and Cooling
- 200+ Amp Service
- Well
- Oil Water Heater
- On Site Septic
- Phone Available
Listing and Financial Details
- Assessor Parcel Number 2103131645
Community Details
Overview
- No Home Owners Association
- Trappe Subdivision
Recreation
- Fishing Allowed
Security
- Resident Manager or Management On Site
Map
Home Values in the Area
Average Home Value in this Area
Property History
| Date | Event | Price | List to Sale | Price per Sq Ft |
|---|---|---|---|---|
| 06/27/2025 06/27/25 | Price Changed | $8,750,000 | -0.6% | $915 / Sq Ft |
| 12/22/2023 12/22/23 | For Sale | $8,800,000 | -- | $920 / Sq Ft |
Source: Bright MLS
MLS Number: MDTA2006798
- 0 Chloras Point Rd Unit MDTA2005786
- M57 P9 Southside Island Creek Rd
- M54 P56 Southside Island Creek Rd
- M57 P21 Southside Island Creek Rd
- 4260 Windrush Rd
- 0 Evergreen Rd Unit MDTA2003788
- 26361 Chanticleer Rd
- 26361 LOT 1 Chanticleer Rd
- 26604 E Bonfield Rd
- 4570 Evergreen Rd
- 4500 Boone Creek Rd
- 4480 Bachelors Point Rd
- 2924 Ocean Gateway
- 0000 Sailors Retreat Rd
- 703 S Morris St
- 0 Sailors Retreat Rd Unit MDTA2009052
- 28923 Island Creek Rd
- 101 Robes Harbor Ct
- 106B Robes Harbor Ct
- 224 South St
- 210 South St
- 4 Nanticoke Rd
- 29345 Greenfield Ave
- 4313 Ocean Gateway
- 1670 Lake Placid Dr
- 307 Willis St
- 1224 Zachary Dr
- 817 Locust St
- 601 Yellow Bill Ln Unit JUNIPER T/H
- 599 Greenwood Ave
- 430 High St
- 700 Cattail Cove
- 701 Race St
- 507 Burton Ave
- 517 Merganser Way
- 322 Appleby School Rd
- 374 Robbins Farm Rd
- 1384 Cambridge Beltway
- 2110 Winterberry Ln
- 7058 Thomas Ln
