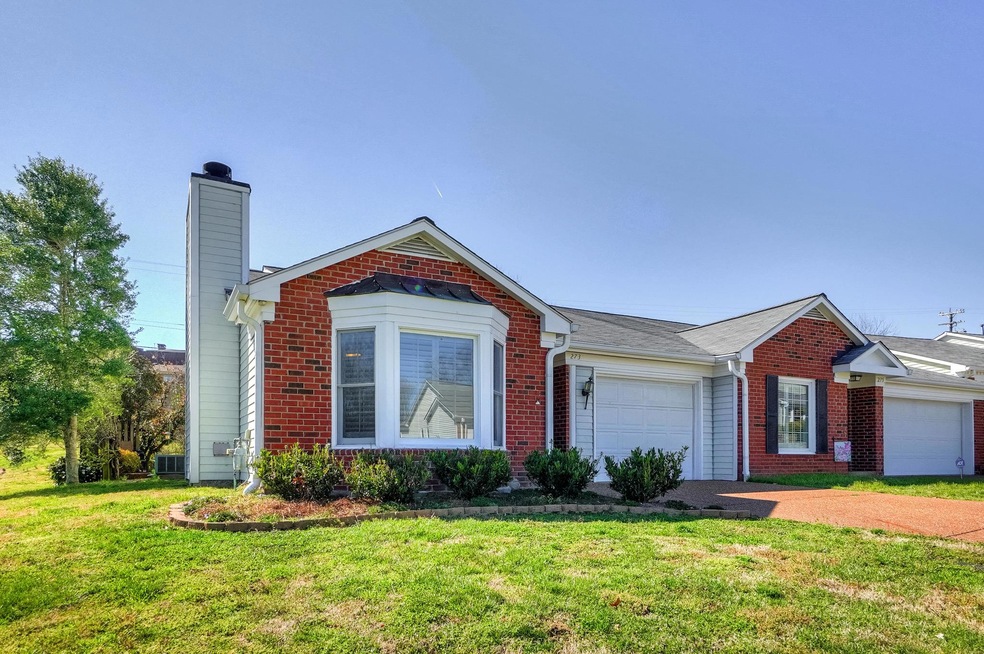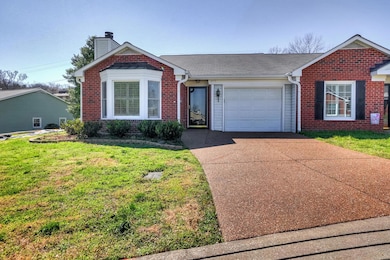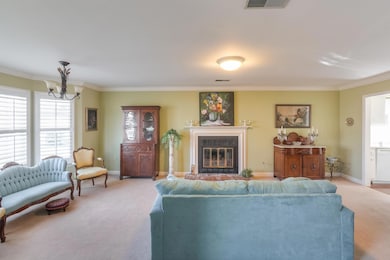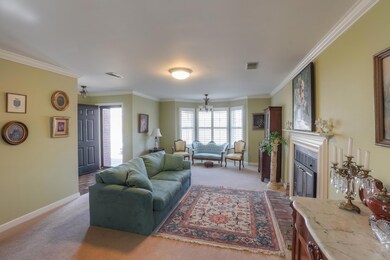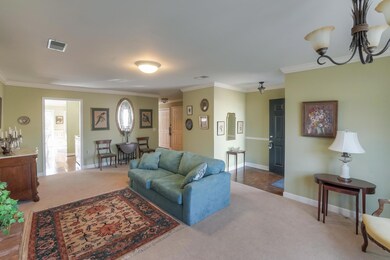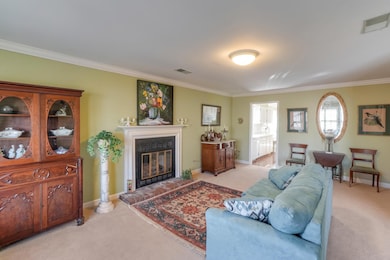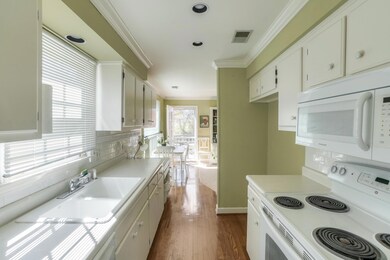
273 Cana Cir Unit 97L Nashville, TN 37205
West Meade NeighborhoodEstimated Value: $391,334 - $403,000
Highlights
- Senior Community
- Wood Flooring
- Community Pool
- Clubhouse
- 1 Fireplace
- 1 Car Attached Garage
About This Home
As of June 2019Wonderful Siener floor Plan (model B), 55+ active adult community, clubhouse with pool, home has 2 bedrooms, 2 full baths, end unit with private patio area out back, 1354 sq. ft., single level, attached garage, appliances seen in home stay, built in bookcase, fireplace, guest parking close by, crown molding, great location in community! Land included!!!!
Home Details
Home Type
- Single Family
Est. Annual Taxes
- $1,200
Year Built
- Built in 1987
Lot Details
- 0.3 Acre Lot
- Zero Lot Line
HOA Fees
- $350 Monthly HOA Fees
Parking
- 1 Car Attached Garage
- Garage Door Opener
- Driveway
Home Design
- Brick Exterior Construction
- Slab Foundation
- Shingle Roof
- Vinyl Siding
Interior Spaces
- 1,354 Sq Ft Home
- Property has 1 Level
- 1 Fireplace
- Combination Dining and Living Room
Kitchen
- Microwave
- Dishwasher
- Disposal
Flooring
- Wood
- Carpet
- Tile
Bedrooms and Bathrooms
- 2 Main Level Bedrooms
- 2 Full Bathrooms
Laundry
- Dryer
- Washer
Home Security
- Storm Doors
- Fire and Smoke Detector
Accessible Home Design
- Accessible Hallway
- Accessible Doors
Outdoor Features
- Patio
Schools
- Westmeade Elementary School
- Bellevue Middle School
- Hillwood Comp High School
Utilities
- Air Filtration System
- Floor Furnace
Listing and Financial Details
- Tax Lot 97
- Assessor Parcel Number 129110A27300CO
Community Details
Overview
- Senior Community
- $1,000 One-Time Secondary Association Fee
- Association fees include exterior maintenance, ground maintenance, insurance, recreation facilities
- The Cloister At St Henry Subdivision
Amenities
- Clubhouse
Recreation
- Community Pool
Ownership History
Purchase Details
Home Financials for this Owner
Home Financials are based on the most recent Mortgage that was taken out on this home.Purchase Details
Purchase Details
Similar Homes in the area
Home Values in the Area
Average Home Value in this Area
Purchase History
| Date | Buyer | Sale Price | Title Company |
|---|---|---|---|
| Lively Patricia G | $239,000 | Foundation T&E Main | |
| Duprel Cyrilla | $12,000 | None Available | |
| Lane Dorothy H | $135,000 | -- |
Property History
| Date | Event | Price | Change | Sq Ft Price |
|---|---|---|---|---|
| 06/25/2019 06/25/19 | Sold | $239,000 | -1.6% | $177 / Sq Ft |
| 05/13/2019 05/13/19 | Pending | -- | -- | -- |
| 03/25/2019 03/25/19 | Pending | -- | -- | -- |
| 03/24/2019 03/24/19 | For Sale | $243,000 | -13.2% | $179 / Sq Ft |
| 03/20/2019 03/20/19 | For Sale | $279,990 | +23.1% | $207 / Sq Ft |
| 03/19/2019 03/19/19 | Off Market | $227,500 | -- | -- |
| 11/14/2016 11/14/16 | Sold | $227,500 | -- | $168 / Sq Ft |
Tax History Compared to Growth
Tax History
| Year | Tax Paid | Tax Assessment Tax Assessment Total Assessment is a certain percentage of the fair market value that is determined by local assessors to be the total taxable value of land and additions on the property. | Land | Improvement |
|---|---|---|---|---|
| 2024 | $2,491 | $76,550 | $9,750 | $66,800 |
| 2023 | $2,491 | $76,550 | $9,750 | $66,800 |
| 2022 | $2,900 | $76,550 | $9,750 | $66,800 |
| 2021 | $2,517 | $76,550 | $9,750 | $66,800 |
| 2020 | $1,605 | $38,025 | $9,750 | $28,275 |
| 2019 | $1,200 | $38,025 | $9,750 | $28,275 |
Agents Affiliated with this Home
-
Jessica hugget

Seller's Agent in 2019
Jessica hugget
eXp Realty
(615) 477-5867
3 in this area
151 Total Sales
-
Janet Jones

Buyer's Agent in 2019
Janet Jones
Tarkington & Harwell, REALTORS, LLC
(615) 300-5045
19 Total Sales
-
Ann Birthright

Seller's Agent in 2016
Ann Birthright
Zeitlin Sotheby's International Realty
(615) 390-2984
Map
Source: Realtracs
MLS Number: 2023155
APN: 129-11-0A-273-00
- 260 Cana Cir
- 261 Cana Cir
- 421 Siena Dr
- 6608 Brookmont Terrace
- 105 Cloister Dr Unit 105
- 6647 Clearbrook Dr
- 6420 Harding Pike
- 6666 Brookmont Terrace Unit 307
- 6666 Brookmont Terrace Unit 605
- 6666 Brookmont Terrace Unit 306
- 843 Percy Warner Blvd
- 6307 Park Ln
- 933 Percy Warner Blvd
- 44 Vaughns Gap Rd
- 21 Vaughns Gap Rd Unit 88F
- 21 Vaughns Gap Rd Unit 55
- 21 Vaughns Gap Rd Unit A24
- 21 Vaughns Gap Rd Unit 128
- 21 Vaughns Gap Rd Unit J155
- 21 Vaughns Gap Rd Unit H-134
- 273 Cana Cir Unit 97L
- 275 Cana Cir Unit 97R
- 275 Cana Cr
- 281 Cana Cir Unit 99L
- 277 Cana Cir Unit 98L
- 902 Glenmary Ct Unit 96L
- 283 Cana Cir Unit 99R
- 279 Cana Cir Unit 98R
- 272 Cana Cir Unit 122R
- 274 Cana Cir Unit 122L
- 904 Glenmary Ct Unit 95R
- 270 Cana Cir
- 276 Cana Cir Unit 121R
- 906 Glenmary Ct Unit 95L
- 268 Cana Cir
- 278 Cana Cir
- 271 Cana Cir
- 907 Glenmary Ct
- 905 Glenmary Ct
- 716 Mount Carmel Place Unit A77R
