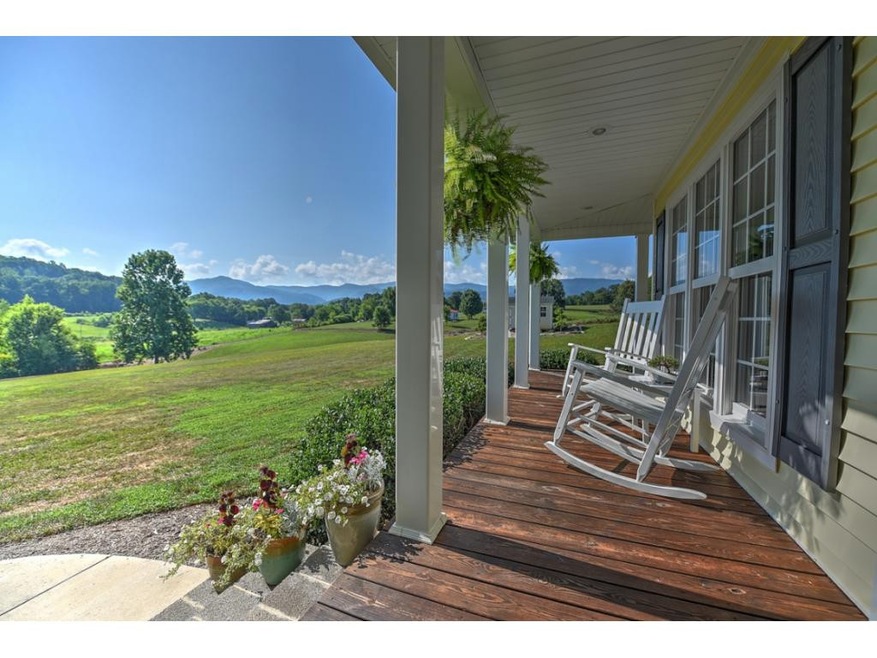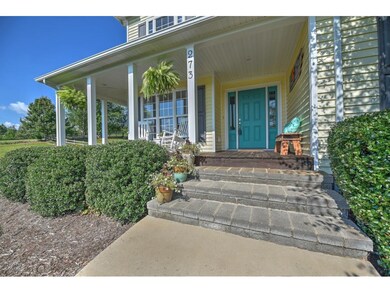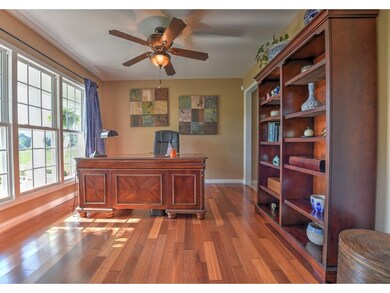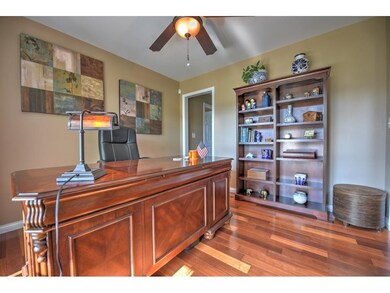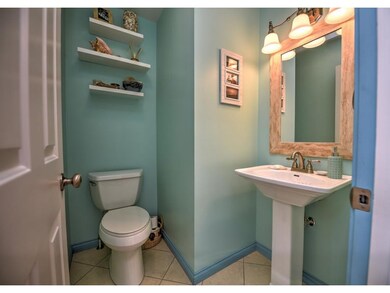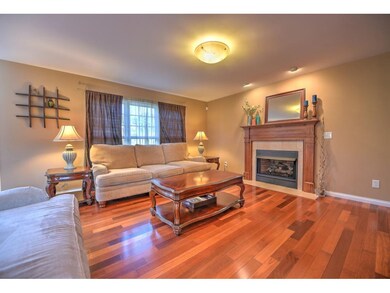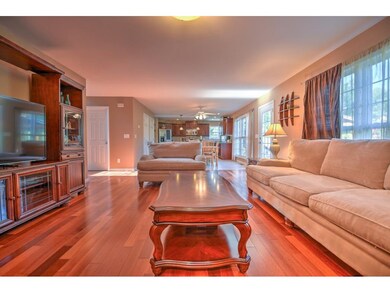
273 Dunbar Rd Chuckey, TN 37641
Highlights
- Cape Cod Architecture
- Whirlpool Bathtub
- Gazebo
- Wood Flooring
- Solid Surface Countertops
- 2 Car Attached Garage
About This Home
As of July 2021The first thing you'll notice is the large gorgeous front porch with desirable mountain views. Upon entering you will find the brightly lit living room has an open sight line to the kitchen. The large dining area adjacent to the kitchen boasts yet more mountain views through the window. In the master, there is a tray ceiling and several windows to allow plenty of natural light. The master bath appears to be very open and has a separate walk in shower and whirlpool tub. Next, there is the amazing bonus room with hardwood floors. This room would be ideal for an additional bedroom, media room, playroom, family room etc. The unfinished basement is great for storage. It could also be finished to add additional living space and is currently partially serving as a workout space. The rear of the home features an amazing outdoor fire pit area as well as an area covered by a gorgeous pagoda, boasting sensational stone work! Perfect for entertaining, relaxing, enjoying the mountain views and the peaceful landscape all on 3 acres of land! **Seller agrees to provide a limited Home Protection Plan from Home Warranty of American at the cost of $500 to be funded at closing** BUYER/BUYER AGENT TO VERIFY ALL INFORMATION CONTAINED HEREIN
Last Agent to Sell the Property
LPT Realty - Griffin Home Group License #310406 Listed on: 08/04/2016

Home Details
Home Type
- Single Family
Est. Annual Taxes
- $1,990
Year Built
- Built in 2008
Lot Details
- 3 Acre Lot
- Property is Fully Fenced
- Fenced Front Yard
- Landscaped
- Lot Has A Rolling Slope
- Property is in good condition
Parking
- 2 Car Attached Garage
- Gravel Driveway
Home Design
- Cape Cod Architecture
- Composition Roof
- Vinyl Siding
Interior Spaces
- 2,815 Sq Ft Home
- 2-Story Property
- Gas Log Fireplace
- Wood Flooring
- Washer and Gas Dryer Hookup
Kitchen
- Microwave
- Dishwasher
- Kitchen Island
- Solid Surface Countertops
Bedrooms and Bathrooms
- 3 Bedrooms
- Whirlpool Bathtub
Outdoor Features
- Gazebo
Schools
- South Central Elementary School
- David Crockett High School
Utilities
- Cooling Available
- Heat Pump System
- Septic Tank
Community Details
- Property has a Home Owners Association
- FHA/VA Approved Complex
Listing and Financial Details
- Home warranty included in the sale of the property
- Assessor Parcel Number 100.03
Ownership History
Purchase Details
Home Financials for this Owner
Home Financials are based on the most recent Mortgage that was taken out on this home.Purchase Details
Home Financials for this Owner
Home Financials are based on the most recent Mortgage that was taken out on this home.Purchase Details
Home Financials for this Owner
Home Financials are based on the most recent Mortgage that was taken out on this home.Purchase Details
Similar Homes in Chuckey, TN
Home Values in the Area
Average Home Value in this Area
Purchase History
| Date | Type | Sale Price | Title Company |
|---|---|---|---|
| Deed | $400,000 | Commonwealth Title Svcs Inc | |
| Warranty Deed | $315,000 | Signature Title | |
| Warranty Deed | $287,500 | -- | |
| Warranty Deed | $20,200 | -- |
Mortgage History
| Date | Status | Loan Amount | Loan Type |
|---|---|---|---|
| Open | $300,000 | New Conventional | |
| Previous Owner | $220,000 | New Conventional | |
| Previous Owner | $25,000 | Credit Line Revolving | |
| Previous Owner | $230,000 | New Conventional | |
| Previous Owner | $25,900 | New Conventional | |
| Previous Owner | $223,650 | No Value Available | |
| Previous Owner | $230,000 | No Value Available |
Property History
| Date | Event | Price | Change | Sq Ft Price |
|---|---|---|---|---|
| 05/23/2025 05/23/25 | Pending | -- | -- | -- |
| 04/20/2025 04/20/25 | Price Changed | $550,000 | -1.8% | $260 / Sq Ft |
| 04/05/2025 04/05/25 | For Sale | $560,000 | +40.0% | $265 / Sq Ft |
| 07/23/2021 07/23/21 | Sold | $400,000 | +5.7% | $189 / Sq Ft |
| 05/25/2021 05/25/21 | Pending | -- | -- | -- |
| 05/21/2021 05/21/21 | For Sale | $378,500 | +20.2% | $179 / Sq Ft |
| 11/16/2020 11/16/20 | Sold | $315,000 | 0.0% | $144 / Sq Ft |
| 09/20/2020 09/20/20 | Pending | -- | -- | -- |
| 09/19/2020 09/19/20 | For Sale | $315,000 | +9.6% | $144 / Sq Ft |
| 04/21/2017 04/21/17 | Sold | $287,500 | -8.7% | $102 / Sq Ft |
| 02/21/2017 02/21/17 | Pending | -- | -- | -- |
| 08/04/2016 08/04/16 | For Sale | $315,000 | -- | $112 / Sq Ft |
Tax History Compared to Growth
Tax History
| Year | Tax Paid | Tax Assessment Tax Assessment Total Assessment is a certain percentage of the fair market value that is determined by local assessors to be the total taxable value of land and additions on the property. | Land | Improvement |
|---|---|---|---|---|
| 2024 | $1,990 | $116,400 | $12,750 | $103,650 |
| 2022 | $1,579 | $73,425 | $10,750 | $62,675 |
| 2021 | $1,579 | $73,425 | $10,750 | $62,675 |
| 2020 | $1,579 | $73,425 | $10,750 | $62,675 |
| 2019 | $1,346 | $73,425 | $10,750 | $62,675 |
| 2018 | $1,346 | $56,550 | $6,450 | $50,100 |
| 2017 | $1,346 | $56,550 | $6,450 | $50,100 |
| 2016 | $1,346 | $56,550 | $6,450 | $50,100 |
| 2015 | $1,120 | $56,550 | $6,450 | $50,100 |
| 2014 | $1,120 | $56,550 | $6,450 | $50,100 |
Agents Affiliated with this Home
-
Felicia Arey

Seller's Agent in 2025
Felicia Arey
Greater Impact Realty Jonesborough
(678) 316-9223
66 Total Sales
-
Brad Johnston

Seller's Agent in 2021
Brad Johnston
HOMETOWN REALTY OF GREENEVILLE
(423) 823-0414
212 Total Sales
-
Adam Evans
A
Buyer's Agent in 2021
Adam Evans
Park Hill Realty Group, LLC
(423) 480-0767
118 Total Sales
-
M
Seller's Agent in 2020
MILLIE BROBECK
BERKSHIRE HATHAWAY GREG COX REAL ESTATE
-
LINDA CARMICHEL
L
Seller Co-Listing Agent in 2020
LINDA CARMICHEL
BERKSHIRE HATHAWAY GREG COX REAL ESTATE
(423) 416-8777
22 Total Sales
-
N
Buyer's Agent in 2020
Non Member
NON MEMBER
Map
Source: Tennessee/Virginia Regional MLS
MLS Number: 381051
APN: 100-100.03
- 291 Pepper Mill Rd
- Tbd Honeysuckle Ln
- 1761 Corby Bridge Rd
- 113 Paul Mathes Rd
- 236 Bill Mauk Rd
- 110 Green Ln
- 131 Brown Dr
- 188 Frank Stanton Rd
- TBD Pleasant Hill Rd
- 1495 Fishpond Rd
- 151 Frank Stanton Rd
- 110 Fishpond Rd
- 8055 Erwin Hwy
- 1942 Bailey Bridge Rd
- 740 Fishpond Rd
- 7540 Erwin Hwy
- 30 Stockton Rd
- 221 Stockton Rd
- 000 Fishpond Rd
- 215 Fox Rd
