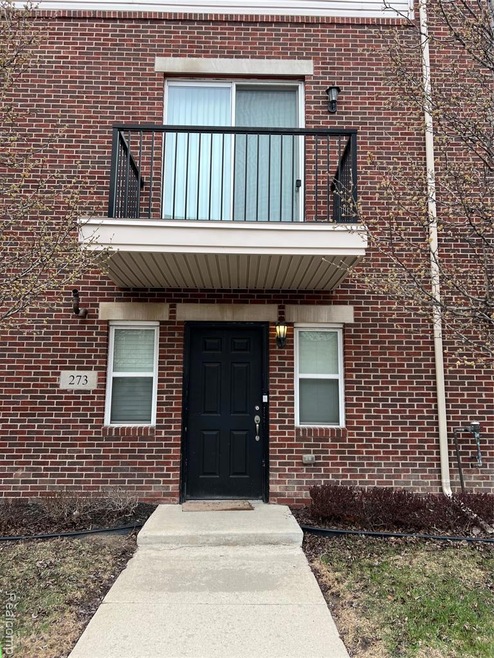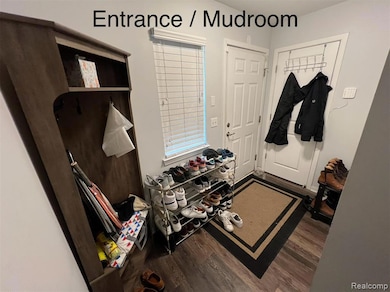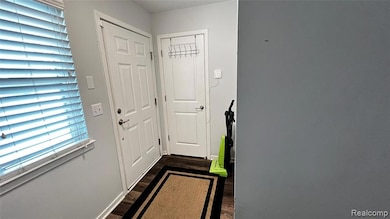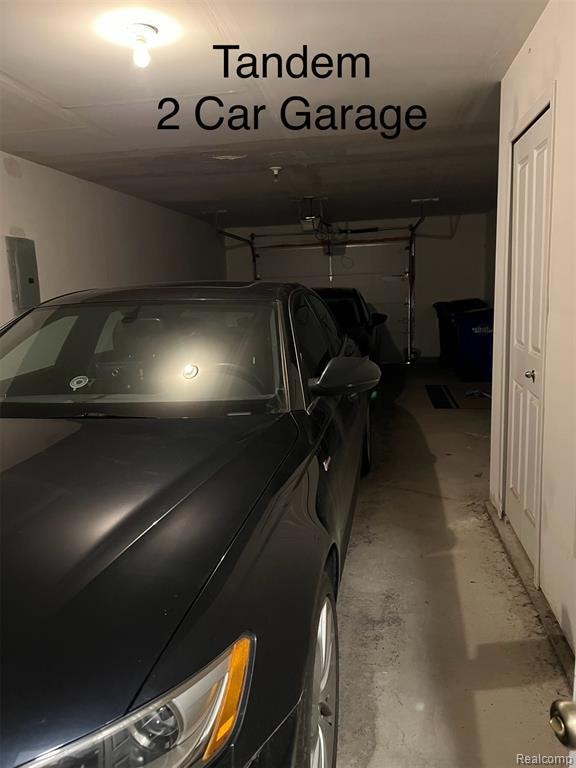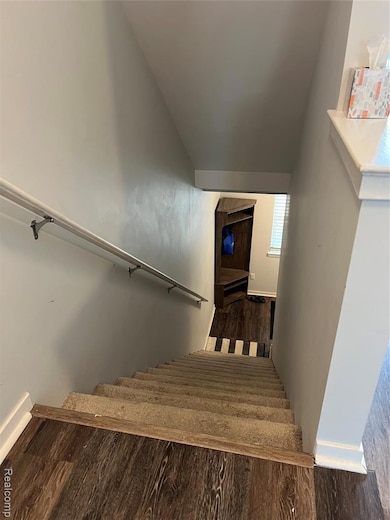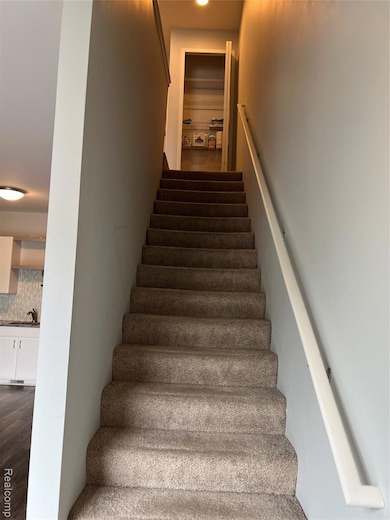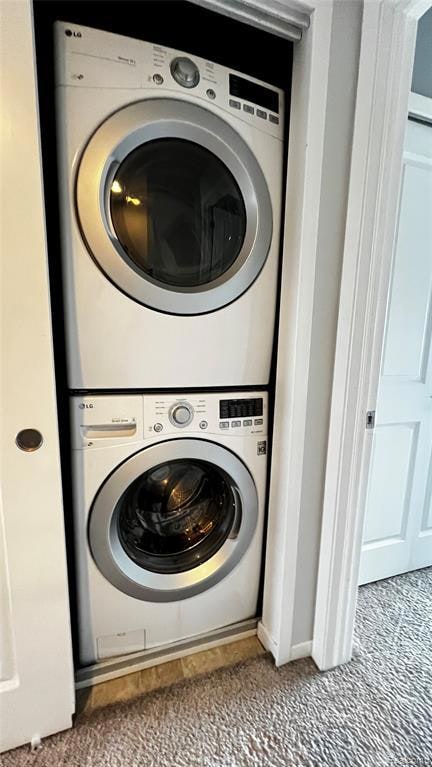273 E Palmer St Unit 3 Detroit, MI 48202
Cultural Center NeighborhoodHighlights
- Colonial Architecture
- Ground Level Unit
- 2 Car Attached Garage
- Cass Technical High School Rated 10
- No HOA
- Entrance Foyer
About This Home
Great opportunity to live close to the heart of Midtown! 3 bedrooms with 3 en-suite baths, in unit laundry; 2 car attached garage; well appointed kitchen with granite counters, stainless steel appliances and pantry. Great entertaining kitchen and living area. Ample off street parking in well lit development. A prime and highly desire location, popular among professionals and students connected to Wayne State University, DMC and Henryford Hospital.
Short walk to Wayne State University, Q-Line, the Detroit Institure of Art (DIA) and Detroit Historical Museum and countless restaurants & bars.
Listing Agent
Rezina Nabi
Expert Realty Solutions Inc License #6501459532 Listed on: 08/12/2025
Townhouse Details
Home Type
- Townhome
Est. Annual Taxes
- $844
Year Built
- Built in 2007
Parking
- 2 Car Attached Garage
Home Design
- Colonial Architecture
- Brick Exterior Construction
- Slab Foundation
Interior Spaces
- 1,458 Sq Ft Home
- 3-Story Property
- Ceiling Fan
- Entrance Foyer
Bedrooms and Bathrooms
- 3 Bedrooms
- 3 Full Bathrooms
Location
- Ground Level Unit
Utilities
- Forced Air Heating and Cooling System
- Back Up Electric Heat Pump System
- Programmable Thermostat
Listing and Financial Details
- Security Deposit $4,200
- 12 Month Lease Term
- 24 Month Lease Term
- Application Fee: 60.00
- Assessor Parcel Number W01I001559S003
Community Details
Overview
- No Home Owners Association
- Wayne County Condo Plan No 916 Subdivision
Amenities
- Laundry Facilities
Pet Policy
- Limit on the number of pets
- Dogs and Cats Allowed
- The building has rules on how big a pet can be within a unit
Map
Source: Realcomp
MLS Number: 20251026451
APN: 01-001559-003
- 275 E Palmer St
- 287 E Palmer St Unit 10
- 267 E Palmer St Unit 21
- 304 E Palmer St
- 304 Hendrie St
- 238 Hendrie St
- 240 Hendrie St
- 309 E Ferry St Unit 8
- 243 E Edsel Ford Fwy
- 404 Harper Ave
- 416 Harper Ave
- 15 E Kirby St Unit 204
- 15 E Kirby St Unit 511
- 15 E Kirby St Unit 1231
- 15 E Kirby St Unit 229
- 571 E Edsel Ford Fwy
- 66 E Baltimore Ave
- 436 E Milwaukee St Unit 8
- 4645 John R St Unit L
- 4645 John R St Unit 4
- 275 E Palmer St
- 304 Hendrie St
- 310 Hendrie St
- 223 E Ferry St Unit 203
- 25 E Palmer St
- 287 E Edsel Ford Fwy Unit 8
- 89 E Edsel Ford Fwy Unit 8
- 222 Harper Ave
- 457 E Kirby St Unit ID1228686P
- 457 E Kirby St Unit ID1228594P
- 457 E Kirby St Unit ID1228687P
- 457 E Kirby St
- 5721 Saint Antoine St
- 91 Harper Ave
- 15 E Kirby St Unit 229
- 15 E Kirby Unit 1230 St Unit 1230
- 15 E Kirby St Unit 315
- 5336 Beaubien Blvd Unit 17
- 5336 Beaubien Blvd Unit 6
- 5336 Beaubien Blvd Unit 3
