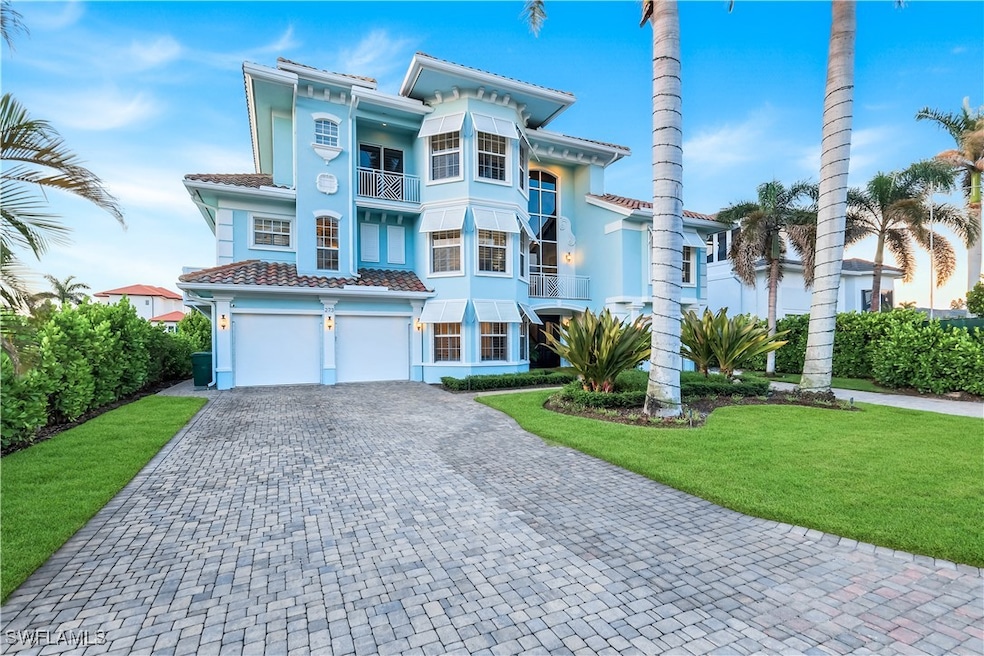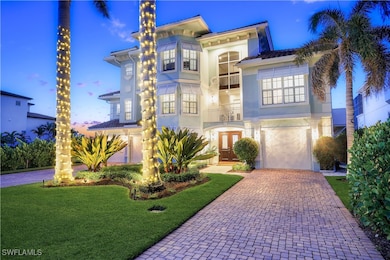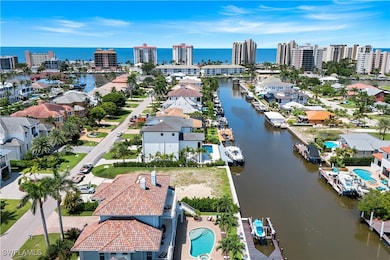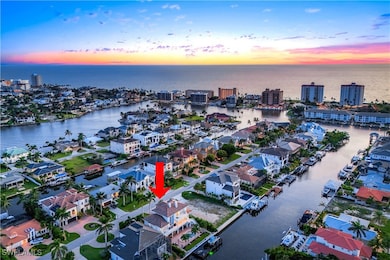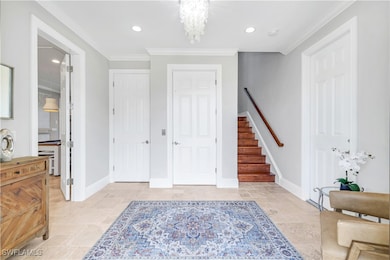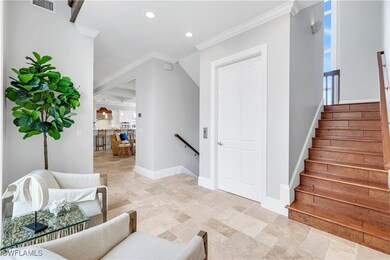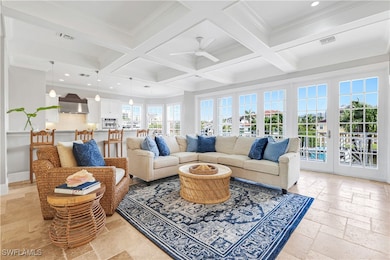273 Egret Ave Naples, FL 34108
Vanderbilt Beach NeighborhoodEstimated payment $23,335/month
Highlights
- Boat Dock
- Home fronts a seawall
- Canal Access
- Naples Park Elementary School Rated A-
- Heated Pool and Spa
- Canal View
About This Home
Luxury Waterfront Smart Home in North Naples – Gulf Access, No HOA, Weather Wise
Experience luxury coastal living in this custom-built Stiles-Sowers 3-story smart home with direct Gulf access via Wiggins Pass, Pool, Spa, boat dock and countless upgrades!
Designed for storm readiness, the property includes impact-resistant windows, whole house generator, flood panels, buried LP gas tank, multiple sump pumps, and elevated pool equipment housing. Integrated smart-home and security systems provide remote control of lighting, climate, music, temperature, and security for effortless living.
The ground level includes a spacious game room with billiards, full bath, and cabana suite, plus multiple garages with epoxy floors, built-in storage, refrigerators, and workbench—perfect for guests, in-laws, or hobbyists.
The main living level features an open-concept coastal design with coffered ceilings, travertine stone flooring, granite counters, and custom cabinetry. A formal dining room with casement windows, gourmet chef’s kitchen with gas range, oversized island, and gathering bar, plus a wet bar with wine cooler and ice maker, make entertaining seamless. A gas fireplace with lighted built-ins adds warmth and sophistication.
The owner’s suite spans the top floor with a private den/office, spa bath with Jacuzzi tub, custom closets, wood flooring, and private balcony. Additional bedrooms are generously sized with designer finishes.
Enjoy resort-style outdoor living with multiple balconies, covered seating areas with ceiling fans, integrated speakers, expansive paved deck, and a heated pool & spa. The property’s captain’s walk dock, 15,000 lb boat lift, and seating deck create the ultimate waterfront retreat.
Set on a professionally landscaped, fenced lot with dual brick paver driveways, this premier address west of US-41 is walkable to Delnor-Wiggins State Park, white-sand beaches, shopping, dining, entertainment and top Naples schools.
Listing Agent
Shannon Livingston
John R Wood Properties Brokerage Phone: 239-682-1812 License #249518924 Listed on: 11/06/2025

Co-Listing Agent
Nancy Bjork
John R Wood Properties Brokerage Phone: 239-682-1812 License #249525997
Home Details
Home Type
- Single Family
Est. Annual Taxes
- $14,385
Year Built
- Built in 2008
Lot Details
- 9,583 Sq Ft Lot
- Lot Dimensions are 80 x 120 x 80 x 120
- Home fronts a seawall
- Home fronts navigable water
- Street terminates at a dead end
- South Facing Home
- Rectangular Lot
- Sprinkler System
Parking
- 4 Car Attached Garage
- Garage Door Opener
- Driveway
Property Views
- Canal
- Pool
Home Design
- Tile Roof
- Stucco
Interior Spaces
- 4,447 Sq Ft Home
- 2-Story Property
- Wet Bar
- Custom Mirrors
- Furnished or left unfurnished upon request
- Built-In Features
- Coffered Ceiling
- Tray Ceiling
- High Ceiling
- Ceiling Fan
- Fireplace
- Electric Shutters
- Bay Window
- French Doors
- Entrance Foyer
- Family Room
- Formal Dining Room
- Den
- Hobby Room
- Workshop
Kitchen
- Breakfast Area or Nook
- Breakfast Bar
- Self-Cleaning Oven
- Range
- Microwave
- Ice Maker
- Dishwasher
- Wine Cooler
- Kitchen Island
- Disposal
Flooring
- Wood
- Tile
Bedrooms and Bathrooms
- 4 Bedrooms
- Main Floor Bedroom
- Split Bedroom Floorplan
- Closet Cabinetry
- Maid or Guest Quarters
- Dual Sinks
- Soaking Tub
- Separate Shower
Laundry
- Dryer
- Laundry Tub
Home Security
- Impact Glass
- High Impact Door
- Fire and Smoke Detector
Pool
- Heated Pool and Spa
- Concrete Pool
- Heated In Ground Pool
- Heated Spa
- In Ground Spa
- Gunite Spa
- Pool Equipment or Cover
Outdoor Features
- Canal Access
- Balcony
- Deck
- Open Patio
- Porch
Schools
- Naples Park Elementary School
- Pine Ridge Middle School
- Barron Collier High School
Utilities
- Cooling System Mounted In Outer Wall Opening
- Zoned Heating and Cooling
- Power Generator
- Tankless Water Heater
- Cable TV Available
Listing and Financial Details
- Legal Lot and Block 35 / S
- Assessor Parcel Number 27633520008
Community Details
Overview
- No Home Owners Association
- Conners Subdivision
- Car Wash Area
Amenities
- Community Barbecue Grill
- Picnic Area
- Billiard Room
- Guest Suites
- Bike Room
- Community Storage Space
Recreation
- Boat Dock
- RV or Boat Storage in Community
Map
Home Values in the Area
Average Home Value in this Area
Tax History
| Year | Tax Paid | Tax Assessment Tax Assessment Total Assessment is a certain percentage of the fair market value that is determined by local assessors to be the total taxable value of land and additions on the property. | Land | Improvement |
|---|---|---|---|---|
| 2025 | $14,385 | $1,446,930 | -- | -- |
| 2024 | $13,382 | $1,406,152 | -- | -- |
| 2023 | $13,382 | $1,276,936 | $0 | $0 |
| 2022 | $14,900 | $1,342,071 | $0 | $0 |
| 2021 | $15,037 | $1,302,982 | $0 | $0 |
| 2020 | $14,690 | $1,284,992 | $0 | $0 |
| 2019 | $14,451 | $1,256,102 | $0 | $0 |
| 2018 | $13,795 | $1,232,681 | $0 | $0 |
| 2017 | $21,237 | $1,649,130 | $0 | $0 |
| 2016 | $17,801 | $1,499,209 | $0 | $0 |
| 2015 | $16,485 | $1,362,917 | $0 | $0 |
| 2014 | $15,005 | $1,239,015 | $0 | $0 |
Property History
| Date | Event | Price | List to Sale | Price per Sq Ft | Prior Sale |
|---|---|---|---|---|---|
| 11/06/2025 11/06/25 | For Sale | $4,200,000 | +112.1% | $944 / Sq Ft | |
| 12/01/2017 12/01/17 | Sold | $1,980,000 | +0.3% | $316 / Sq Ft | View Prior Sale |
| 10/15/2017 10/15/17 | Pending | -- | -- | -- | |
| 10/13/2017 10/13/17 | For Sale | $1,975,000 | -- | $315 / Sq Ft |
Purchase History
| Date | Type | Sale Price | Title Company |
|---|---|---|---|
| Warranty Deed | -- | None Listed On Document | |
| Warranty Deed | -- | None Listed On Document | |
| Warranty Deed | $1,980,000 | Attorney | |
| Warranty Deed | -- | None Available | |
| Interfamily Deed Transfer | -- | None Available | |
| Warranty Deed | $2,575,000 | Ross Title & Escrow Inc | |
| Warranty Deed | $1,275,000 | None Available | |
| Warranty Deed | $550,000 | -- | |
| Warranty Deed | $430,000 | -- |
Mortgage History
| Date | Status | Loan Amount | Loan Type |
|---|---|---|---|
| Previous Owner | $1,584,000 | Adjustable Rate Mortgage/ARM | |
| Previous Owner | $1,525,000 | Purchase Money Mortgage | |
| Previous Owner | $2,635,000 | Construction | |
| Previous Owner | $495,000 | No Value Available |
Source: Florida Gulf Coast Multiple Listing Service
MLS Number: 225064483
APN: 27633520008
- 225 Egret Ave
- 343 Conners Ave
- 159 Conners Ave
- 403 Seabee Ave
- 10684 Gulf Shore Dr Unit 305
- 10684 Gulf Shore Dr Unit 302
- 10686 Gulf Shore Dr Unit 104
- 10686 Gulf Shore Dr Unit 302
- 10686 Gulf Shore Dr Unit 105
- 10686 Gulf Shore Dr Unit 304
- 10720 Vanderbilt Dr
- 496 Flamingo Ave
- 10842 Vanderbilt Dr
- 10682 Gulf Shore Dr Unit 304
- 10951 Gulf Shore Dr Unit 1504
- 10951 Gulf Shore Dr Unit 804
- 494 Seagull Ave Unit FL1-ID1296214P
- 25 Bluebill Ave Unit FL9-ID1263821P
- 25 Bluebill Ave Unit 25 bluebill ave unit 201
- 612 106th Ave N Unit ID1073496P
