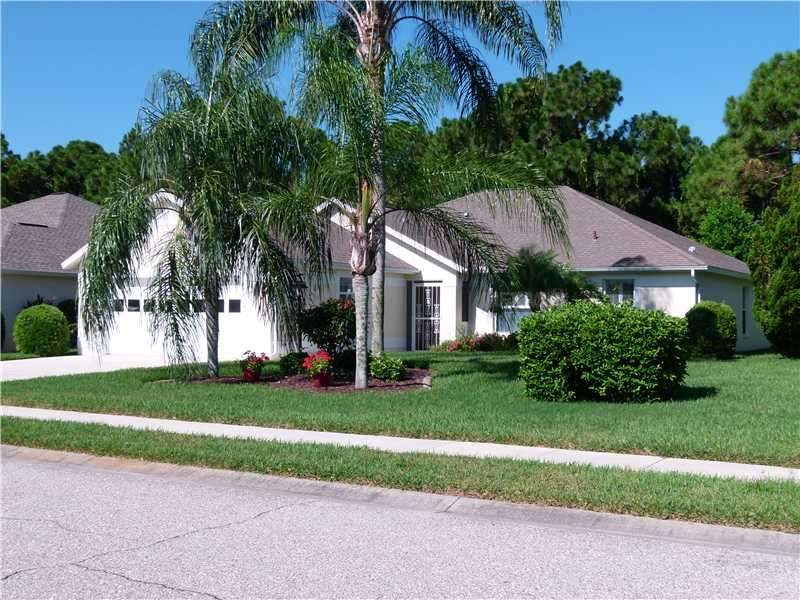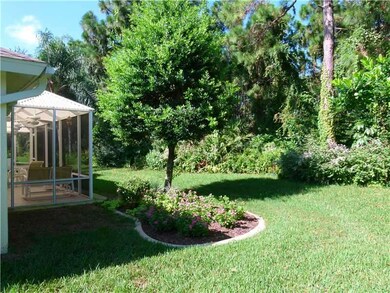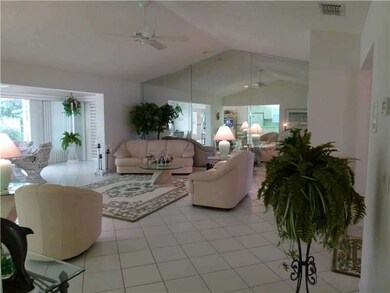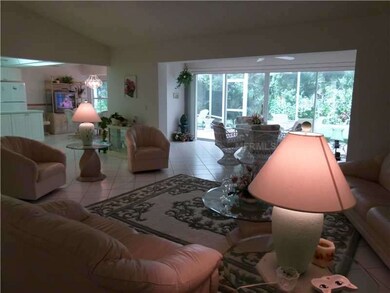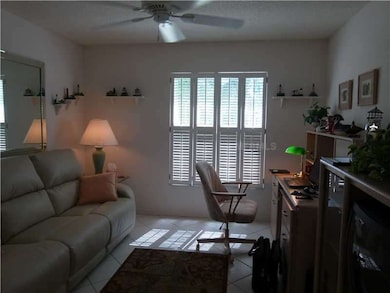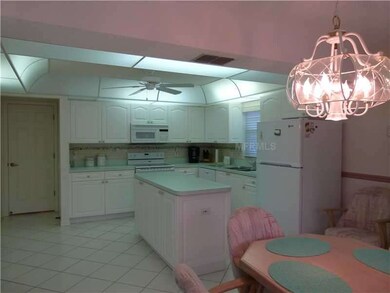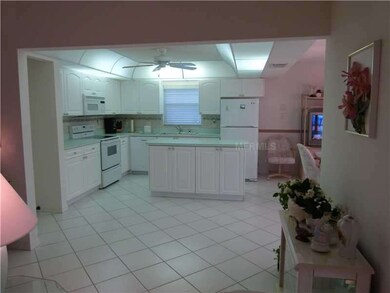
273 Park Forest Blvd Englewood, FL 34223
Central Englewood NeighborhoodHighlights
- Indoor Pool
- Gated Community
- Open Floorplan
- Senior Community
- View of Trees or Woods
- Contemporary Architecture
About This Home
As of February 2024The owners had a vision when they built this home in 1996 - not the developers design but a few changes, like an open feeling as soon as you walk in the entry foyer! Over 1900 sq. ft., 2 bedroom - split plan, 2 bath, den/office/study. Cathedral ceilings!They enclosed the lanai and it is a dining room or a great room looking out to a wooded preserve. Along with the living room, and open kitchen - island included - and large breakfast area, there is a screened-in patio, completely tiled, running along thewidth of the house which looks out to nature - not your next door neighbor. Large master Bedroom, with shutter sliders off the living room, has 2 walk-in closets and large dual sink bath. This nicely landscaped home is completely furnished and being sold"as is". Park Forest is a 55+ community and offers an active lifestyle - Clubhouse, Pool & Jacuzzi, Tennis Courts and Shuffleboard. Many park-like areas with lake views for walking and bird watching - plus small pet friendly! This location is close to the beach, historic Dearborn Street, restaurants, golf, and shopping. Make an appointment to see this beautifully maintained home today!
Last Agent to Sell the Property
Mary Stuart
License #3224342 Listed on: 07/30/2013
Last Buyer's Agent
Mary Stuart
License #3224342 Listed on: 07/30/2013
Home Details
Home Type
- Single Family
Est. Annual Taxes
- $1,774
Year Built
- Built in 1996
Lot Details
- 6,842 Sq Ft Lot
- Property fronts a private road
- Near Conservation Area
- Level Lot
- Property is zoned RSF2
HOA Fees
- $185 Monthly HOA Fees
Parking
- 2 Car Attached Garage
- Oversized Parking
- Garage Door Opener
- Open Parking
Property Views
- Woods
- Garden
Home Design
- Contemporary Architecture
- Florida Architecture
- Slab Foundation
- Shingle Roof
- Stucco
Interior Spaces
- 1,970 Sq Ft Home
- Open Floorplan
- Furnished
- Cathedral Ceiling
- Ceiling Fan
- Blinds
- Inside Utility
- Ceramic Tile Flooring
- Fire and Smoke Detector
Kitchen
- Eat-In Kitchen
- Range<<rangeHoodToken>>
- Recirculated Exhaust Fan
- <<microwave>>
- Dishwasher
- Solid Surface Countertops
- Solid Wood Cabinet
- Disposal
Bedrooms and Bathrooms
- 2 Bedrooms
- Split Bedroom Floorplan
- Walk-In Closet
- 2 Full Bathrooms
Laundry
- Laundry in unit
- Dryer
- Washer
Pool
- Indoor Pool
- Vinyl Pool
- Spa
Location
- Property is near public transit
- City Lot
Schools
- Englewood Elementary School
- L.A. Ainger Middle School
- Lemon Bay High School
Utilities
- Central Air
- Heating Available
- Electric Water Heater
Listing and Financial Details
- Down Payment Assistance Available
- Homestead Exemption
- Visit Down Payment Resource Website
- Tax Lot 244
- Assessor Parcel Number 0851160014
Community Details
Overview
- Senior Community
- Association fees include community pool, escrow reserves fund, fidelity bond, insurance, maintenance structure, ground maintenance, private road, recreational facilities, security
- Park Forest Community
- Park Forest Ph 4 Subdivision
- On-Site Maintenance
- Association Owns Recreation Facilities
- The community has rules related to deed restrictions
- Rental Restrictions
Recreation
- Tennis Courts
- Shuffleboard Court
- Community Pool
- Community Spa
Security
- Gated Community
Ownership History
Purchase Details
Home Financials for this Owner
Home Financials are based on the most recent Mortgage that was taken out on this home.Purchase Details
Purchase Details
Home Financials for this Owner
Home Financials are based on the most recent Mortgage that was taken out on this home.Purchase Details
Similar Homes in Englewood, FL
Home Values in the Area
Average Home Value in this Area
Purchase History
| Date | Type | Sale Price | Title Company |
|---|---|---|---|
| Deed | $410,000 | R & R Title Services | |
| Quit Claim Deed | -- | None Available | |
| Quit Claim Deed | -- | Attorney | |
| Quit Claim Deed | -- | Attorney | |
| Quit Claim Deed | -- | Attorney | |
| Personal Reps Deed | $191,500 | Attorney | |
| Deed | $131,000 | -- |
Mortgage History
| Date | Status | Loan Amount | Loan Type |
|---|---|---|---|
| Open | $307,500 | New Conventional |
Property History
| Date | Event | Price | Change | Sq Ft Price |
|---|---|---|---|---|
| 02/29/2024 02/29/24 | Sold | $410,000 | -4.4% | $208 / Sq Ft |
| 01/23/2024 01/23/24 | Pending | -- | -- | -- |
| 01/15/2024 01/15/24 | For Sale | $429,000 | +124.0% | $218 / Sq Ft |
| 10/10/2013 10/10/13 | Sold | $191,500 | 0.0% | $97 / Sq Ft |
| 08/15/2013 08/15/13 | Pending | -- | -- | -- |
| 07/30/2013 07/30/13 | For Sale | $191,500 | -- | $97 / Sq Ft |
Tax History Compared to Growth
Tax History
| Year | Tax Paid | Tax Assessment Tax Assessment Total Assessment is a certain percentage of the fair market value that is determined by local assessors to be the total taxable value of land and additions on the property. | Land | Improvement |
|---|---|---|---|---|
| 2024 | $2,229 | $304,500 | $56,300 | $248,200 |
| 2023 | $2,229 | $183,796 | $0 | $0 |
| 2022 | $2,218 | $178,443 | $0 | $0 |
| 2021 | $2,150 | $173,246 | $0 | $0 |
| 2020 | $2,135 | $170,854 | $0 | $0 |
| 2019 | $2,041 | $167,013 | $0 | $0 |
| 2018 | $1,971 | $163,899 | $0 | $0 |
| 2017 | $1,951 | $160,528 | $0 | $0 |
| 2016 | $1,934 | $196,600 | $55,400 | $141,200 |
| 2015 | $1,961 | $180,700 | $51,900 | $128,800 |
| 2014 | $1,947 | $144,211 | $0 | $0 |
Agents Affiliated with this Home
-
Carla Stiver

Seller's Agent in 2024
Carla Stiver
RE/MAX
(941) 548-4434
85 in this area
997 Total Sales
-
Mike Witkosky
M
Buyer's Agent in 2024
Mike Witkosky
PARADISE EXCLUSIVE INC
(941) 244-9572
2 in this area
34 Total Sales
-
M
Seller's Agent in 2013
Mary Stuart
Map
Source: Stellar MLS
MLS Number: D5793617
APN: 0851-16-0014
- 279 Park Forest Blvd
- 417 Tomoka Dr
- 721 Redbud Ct
- 576 Gadsen St
- 584 Gadsen St
- 278 Crystal River Dr
- 237 Park Forest Blvd Unit 156
- 399 Blue Springs Ct Unit 203
- 267 Talquin Ct
- 284 Talquin Ct
- 576 Box Elder Ct
- 150 N Oxford Dr
- 552 Box Elder Ct
- 652 Linden Dr
- 534 Wekiva River Ct Unit 103
- 541 Wekiva River Ct Unit 94
- 500 Wekiva River Ct Unit 129
- 10240 Beach Dune Dr
- 383 E Wentworth Cir
- 664 Linden Dr Unit 337
