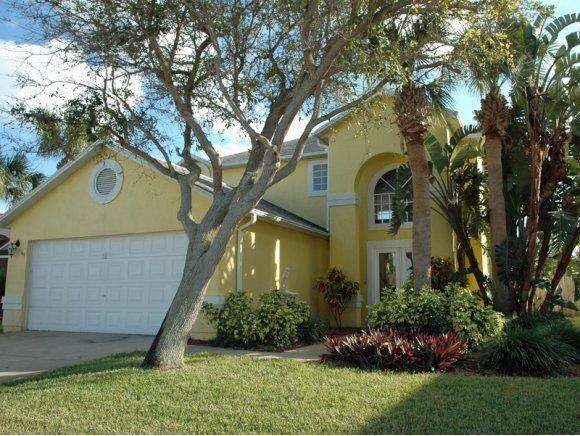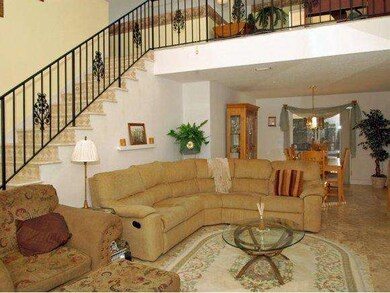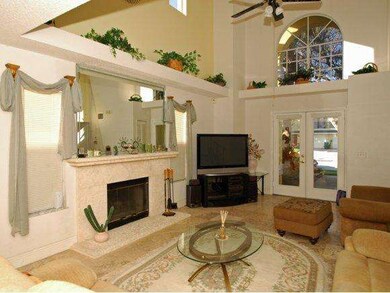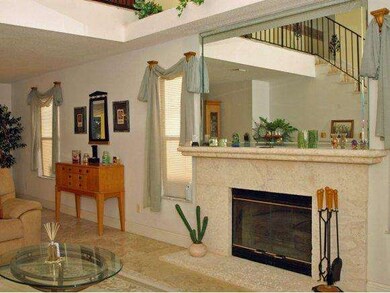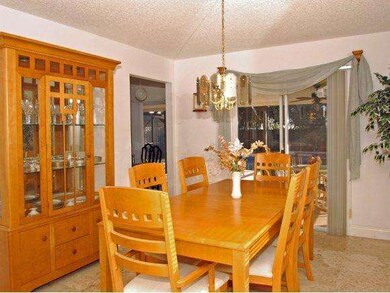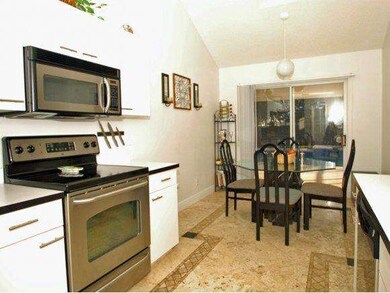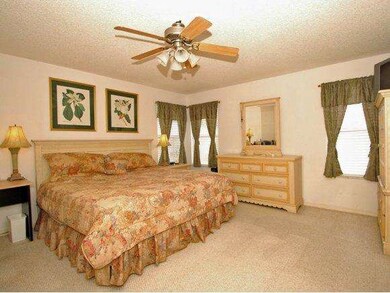
273 Provincial Dr Indialantic, FL 32903
Highlights
- In Ground Pool
- Vaulted Ceiling
- Loft
- Indialantic Elementary School Rated A-
- Marble Flooring
- Pool View
About This Home
As of February 2012Beautiful 3/2/2 with loft, 2 story Indialantic pool home located between the causeways on a wide, quiet cul-de-sac convenient to everything. Open the French doors to beautiful travertine marble flooring & staircase with wrought iron railing leading up to the 2nd floor where youll find the master bedroom that includes a luxurious bath with garden-style tub plus separate shower, dual sinks and his & her walk-in closets. A spacious loft provides room for a den or office. Enjoy (SEE BROCHURE) '||chr(10)||'Addendum - soaring ceilings with plenty of large windows to provide lots of natural lighting. Cozy up to the woodburning coral fireplace in the living room. Eat-in Kitchen with view. Two glass sliding doors lead out to the spectacular screened pool & spa & large truss-covered patio. Tropical landscaping. Newer A/C & water heater. Florida living at its best!
Last Agent to Sell the Property
Douglas Wells
RE/MAX Alternative Realty License #3100400 Listed on: 11/08/2011
Home Details
Home Type
- Single Family
Est. Annual Taxes
- $2,115
Year Built
- Built in 1992
Lot Details
- 8,712 Sq Ft Lot
- Cul-De-Sac
- Street terminates at a dead end
- North Facing Home
Parking
- 2 Car Attached Garage
Home Design
- Frame Construction
- Shingle Roof
- Wood Siding
- Stucco
Interior Spaces
- 1,850 Sq Ft Home
- 2-Story Property
- Vaulted Ceiling
- Wood Burning Fireplace
- Loft
- Screened Porch
- Pool Views
Kitchen
- Electric Range
- Microwave
- Dishwasher
Flooring
- Carpet
- Marble
Bedrooms and Bathrooms
- 3 Bedrooms
- Split Bedroom Floorplan
- 2 Full Bathrooms
Home Security
- Security System Owned
- Fire and Smoke Detector
Pool
- In Ground Pool
- Screen Enclosure
Schools
- Indialantic Elementary School
- Hoover Middle School
- Melbourne High School
Additional Features
- Patio
- Central Heating and Cooling System
Community Details
- No Home Owners Association
- New Providence Estates Subdivision
Listing and Financial Details
- Short Sale
- Assessor Parcel Number 27372403000000000501
Ownership History
Purchase Details
Home Financials for this Owner
Home Financials are based on the most recent Mortgage that was taken out on this home.Purchase Details
Purchase Details
Home Financials for this Owner
Home Financials are based on the most recent Mortgage that was taken out on this home.Similar Homes in Indialantic, FL
Home Values in the Area
Average Home Value in this Area
Purchase History
| Date | Type | Sale Price | Title Company |
|---|---|---|---|
| Warranty Deed | $195,000 | Supreme Title Closings Llc | |
| Warranty Deed | -- | -- | |
| Warranty Deed | $127,500 | -- |
Mortgage History
| Date | Status | Loan Amount | Loan Type |
|---|---|---|---|
| Open | $60,000 | Credit Line Revolving | |
| Open | $321,000 | VA | |
| Closed | $287,637 | VA | |
| Closed | $288,600 | VA | |
| Closed | $286,350 | Stand Alone Refi Refinance Of Original Loan | |
| Closed | $244,651 | Stand Alone Refi Refinance Of Original Loan | |
| Closed | $245,000 | Stand Alone Refi Refinance Of Original Loan | |
| Closed | $156,000 | No Value Available | |
| Previous Owner | $226,639 | No Value Available | |
| Previous Owner | $229,500 | No Value Available | |
| Previous Owner | $48,000 | No Value Available | |
| Previous Owner | $132,750 | No Value Available |
Property History
| Date | Event | Price | Change | Sq Ft Price |
|---|---|---|---|---|
| 07/15/2025 07/15/25 | For Sale | $599,000 | +207.2% | $324 / Sq Ft |
| 02/24/2012 02/24/12 | Sold | $195,000 | -14.8% | $105 / Sq Ft |
| 11/16/2011 11/16/11 | Pending | -- | -- | -- |
| 11/08/2011 11/08/11 | For Sale | $229,000 | -- | $124 / Sq Ft |
Tax History Compared to Growth
Tax History
| Year | Tax Paid | Tax Assessment Tax Assessment Total Assessment is a certain percentage of the fair market value that is determined by local assessors to be the total taxable value of land and additions on the property. | Land | Improvement |
|---|---|---|---|---|
| 2023 | $110 | $196,090 | $0 | $0 |
| 2022 | $106 | $190,380 | $0 | $0 |
| 2021 | $101 | $184,840 | $0 | $0 |
| 2020 | $101 | $182,290 | $0 | $0 |
| 2019 | $101 | $178,200 | $0 | $0 |
| 2018 | $101 | $174,880 | $0 | $0 |
| 2017 | $593 | $171,290 | $0 | $0 |
| 2016 | $523 | $167,770 | $66,000 | $101,770 |
| 2015 | $617 | $166,610 | $66,000 | $100,610 |
| 2014 | $2,639 | $165,290 | $66,000 | $99,290 |
Agents Affiliated with this Home
-
Christy Krause
C
Seller's Agent in 2025
Christy Krause
Treasure Coast Realty LLC
(772) 678-9105
46 Total Sales
-
D
Seller's Agent in 2012
Douglas Wells
RE/MAX
Map
Source: Space Coast MLS (Space Coast Association of REALTORS®)
MLS Number: 627841
APN: 27-37-24-03-00000.0-0005.01
- 130 Harris Blvd
- 290 Paradise Blvd Unit 61
- 290 Paradise Blvd Unit 76
- 147 & 159 Ocean View Ln
- 170 Paradise Blvd Unit 17
- 170 Paradise Blvd Unit 17013
- 121 & 127 Ocean View Ln
- 105 & 109 Ocean View Ln
- 410 Oriole Ln
- 440 Mallard Ln
- 2466 Carriage Ct Unit C1
- 255 Paradise Blvd Unit 40
- 2287 Venetia Place Unit A5
- 451 Mallard Ln
- 2178 Tanager Ct
- 2700 N Highway A1a Unit 12-207
- 2700 N Highway A1a Unit 18-203
- 2700 N Highway A1a Unit 11-106
- 2700 N Highway A1a Unit 3-103
- 2700 N Highway A1a Unit 12-206
