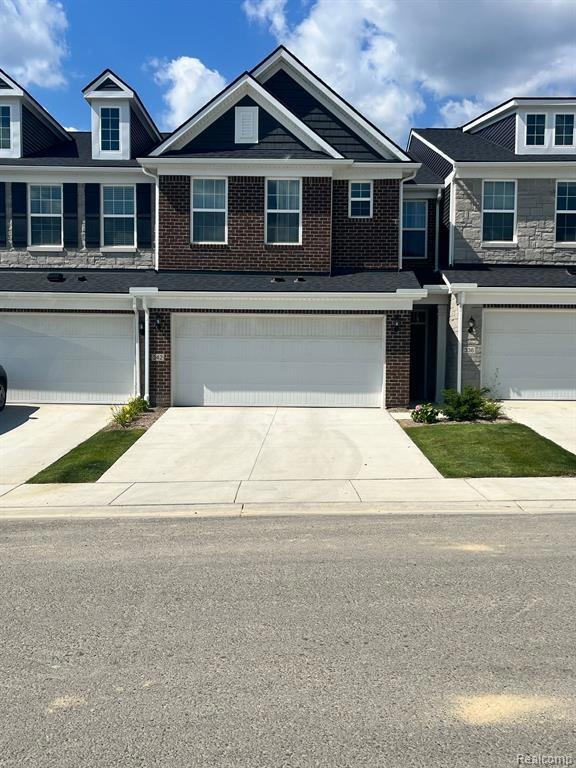
$549,000
- 3 Beds
- 2.5 Baths
- 1,883 Sq Ft
- 765 Hummingbird Dr
- Rochester Hills, MI
This absolutely stunning 3 bedroom turnkey Rochester Hills condominium features hardwood floors flowing seamlessly throughout the entire entry level and beautiful shutters accenting the windows. The spacious kitchen overlooks both the living room and dining room areas which open up to the large back patio...perfect for entertaining or to simply relax and enjoy the outdoor air. Upstairs you will
Laura Pazdzierz Brookstone, Realtors LLC
